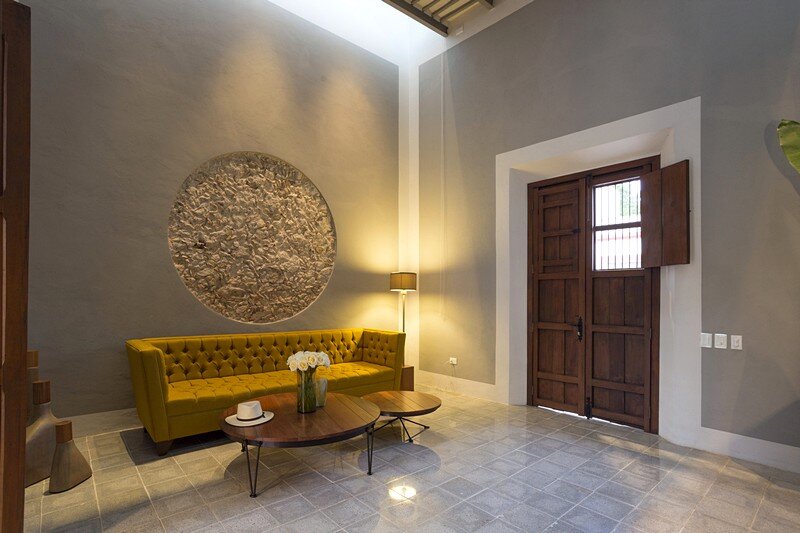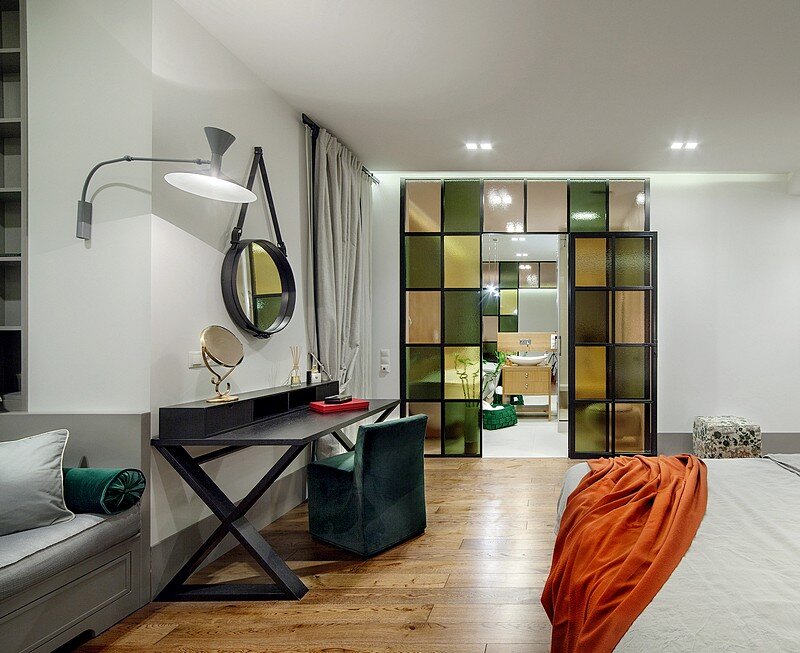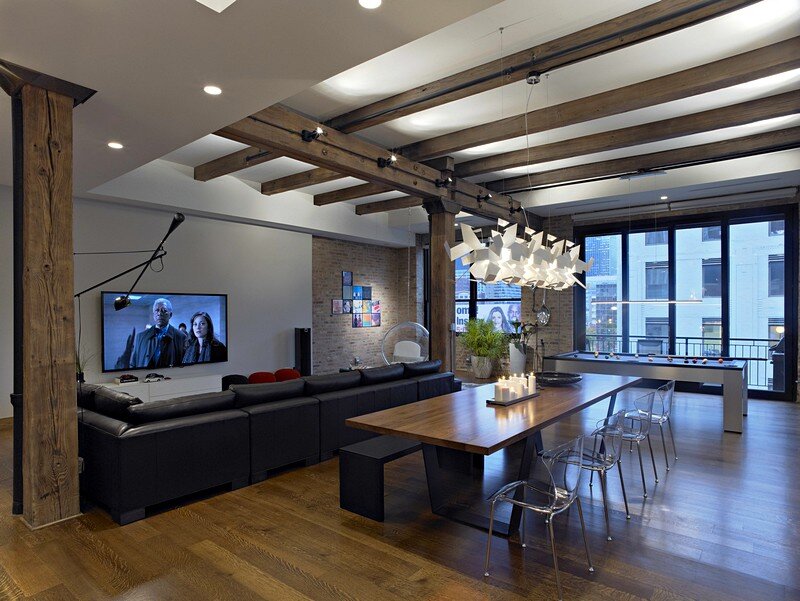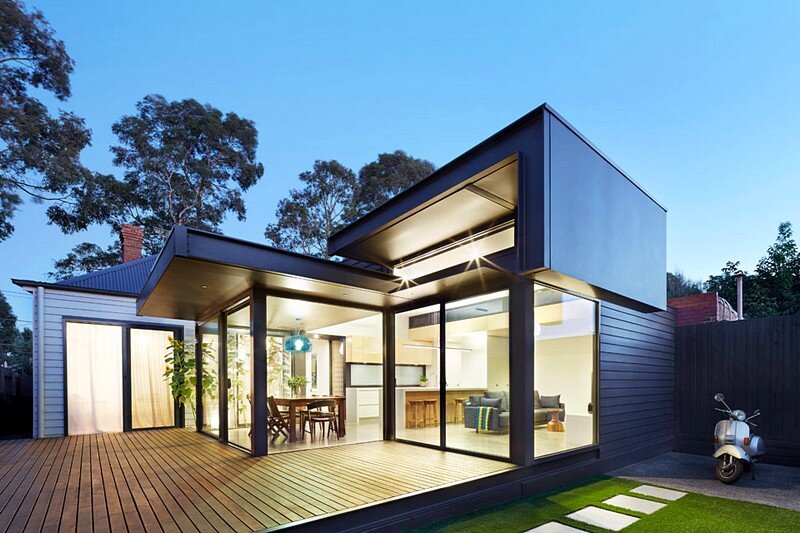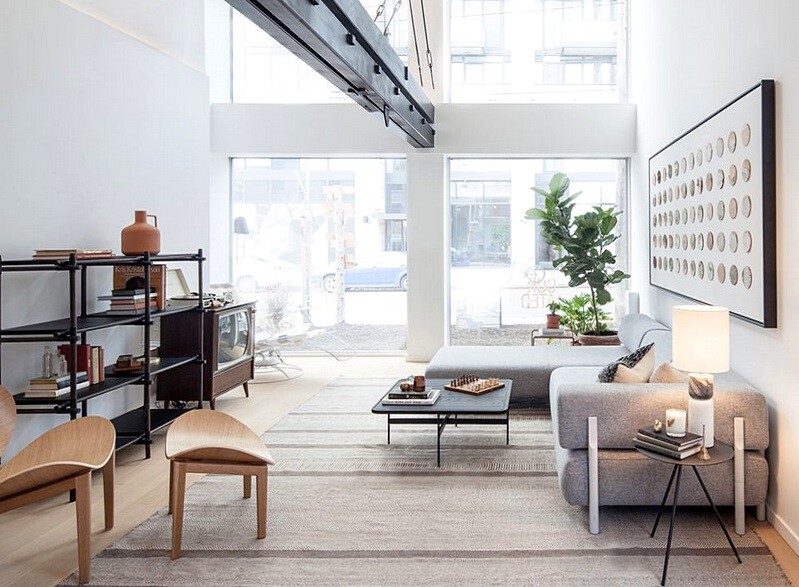Casa del Limonero by Taller Estilo Arquitectura
Architects: Taller Estilo Arquitectura Project: Casa del Limonero Location: Mérida, Yucatán, Mexico Area: 1.776 ft²/ 165 m² Photo courtesy: David Cervera Designed by Taller Estilo Arquitectura, Casa del Limonero represents a modern interpretation of traditional Mexican architecture. Project description: The Casa del Limonero is a house on two floors; compositionally divided into two clear sections: the first […]

