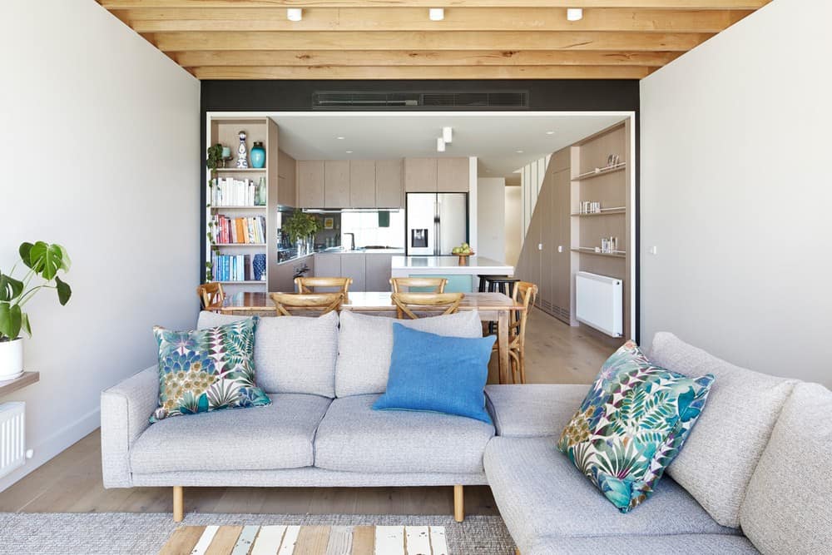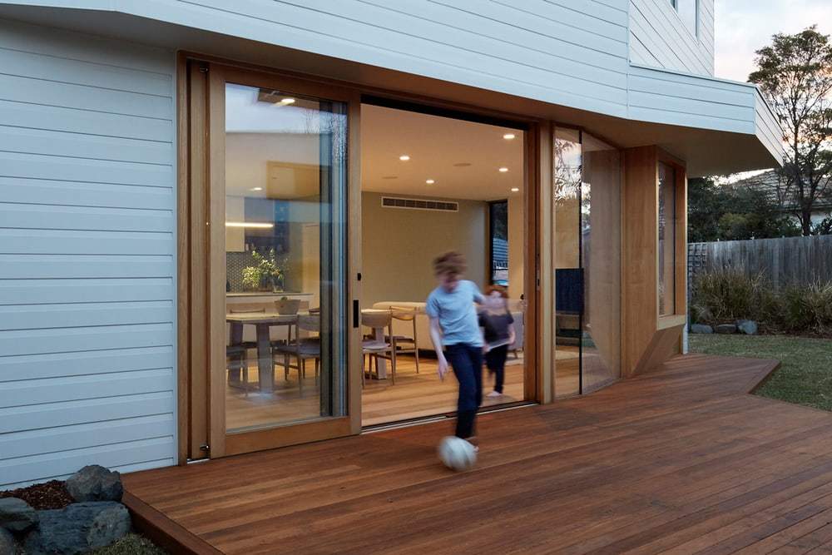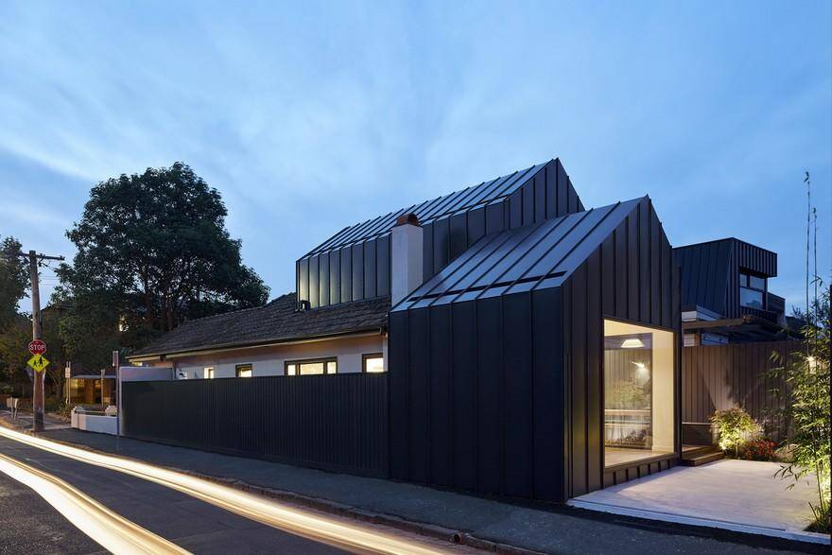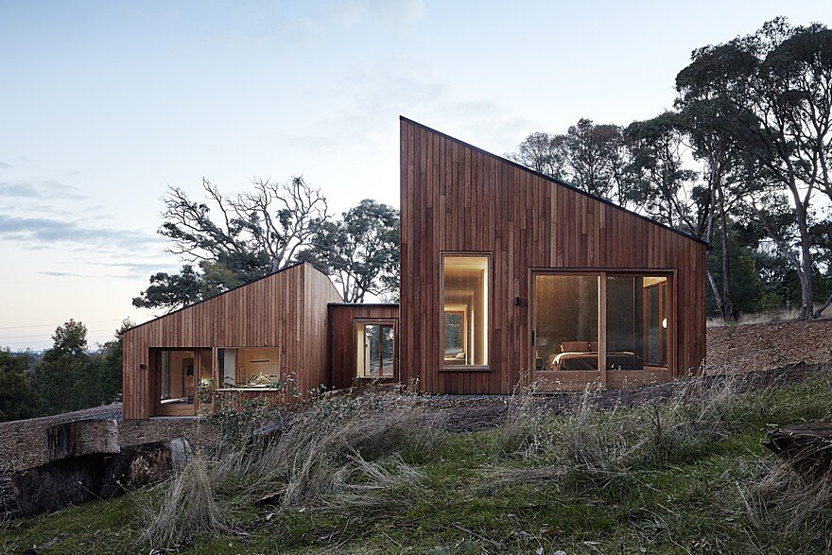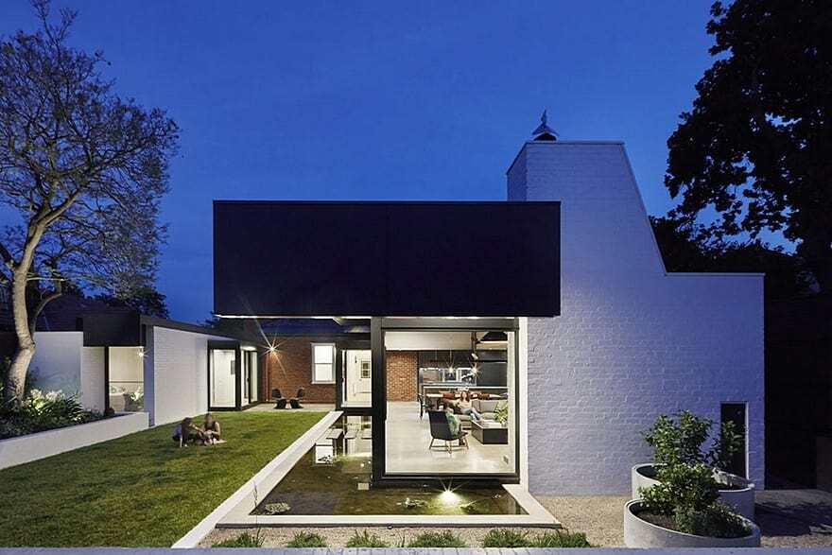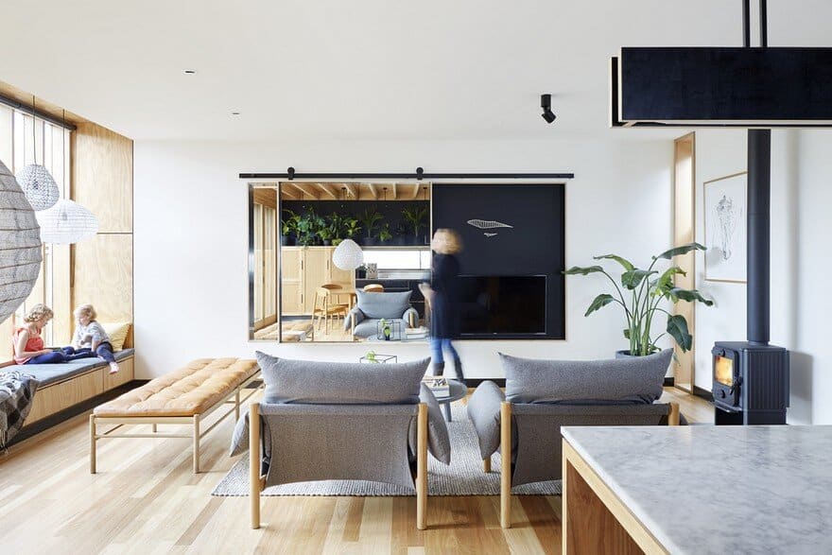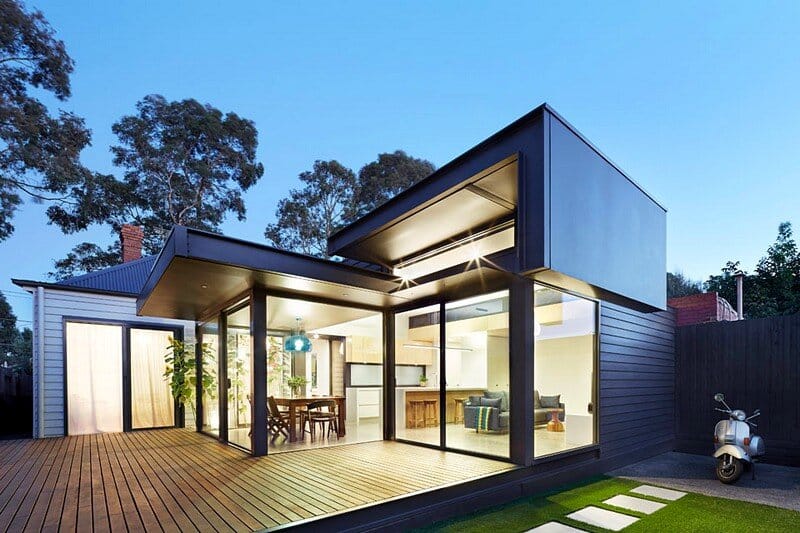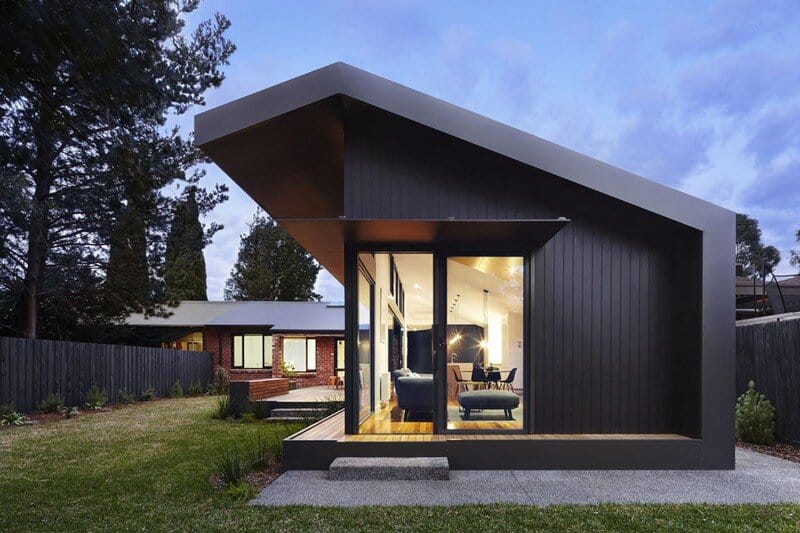Forest Bathing House: Shinrin-Yoku for South Melbourne
Forest Bathing is a full renovation and extension to a South Melbourne heritage terrace house. The project celebrates the ancient Japanese practice of taking time to unwind and connect with nature – known as ‘shinrin-yoku’.

