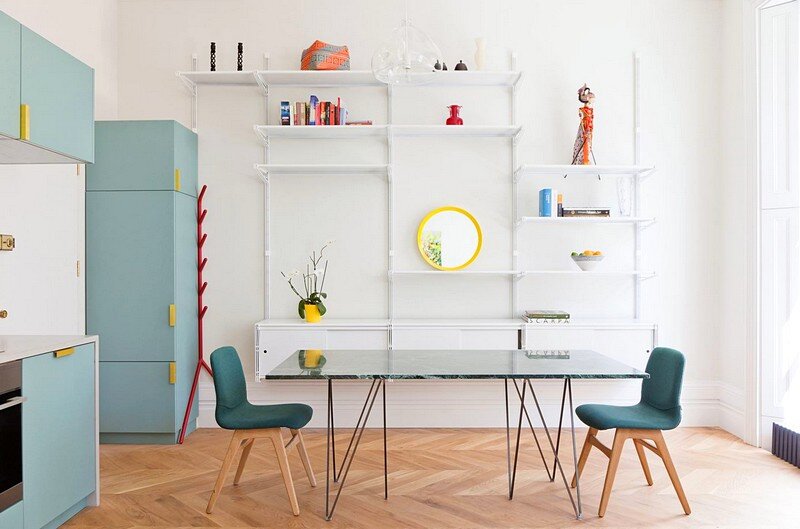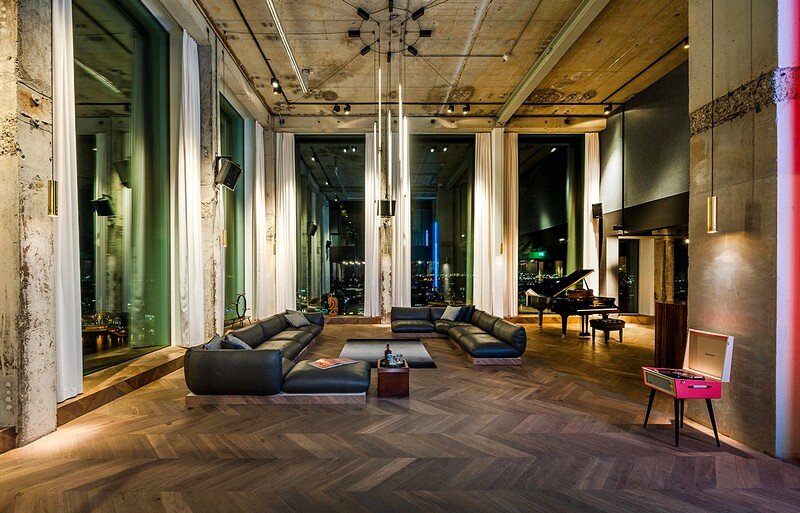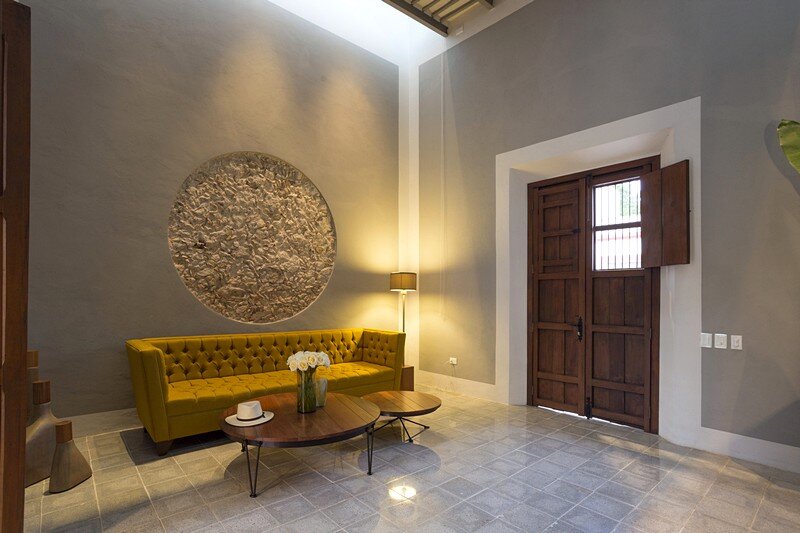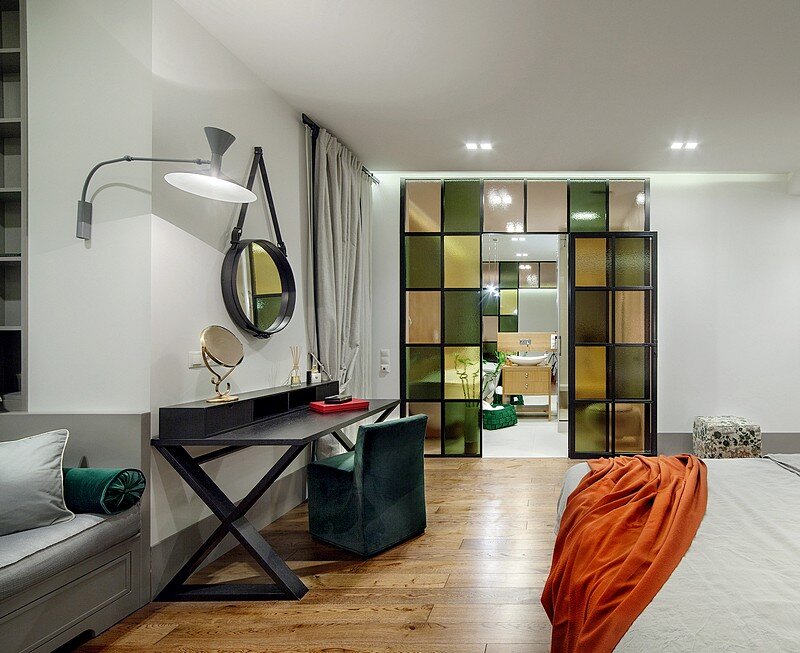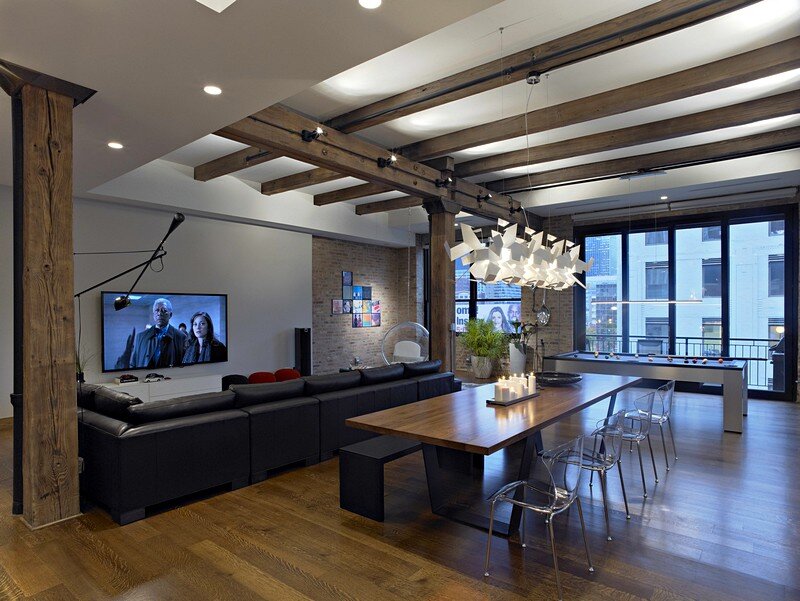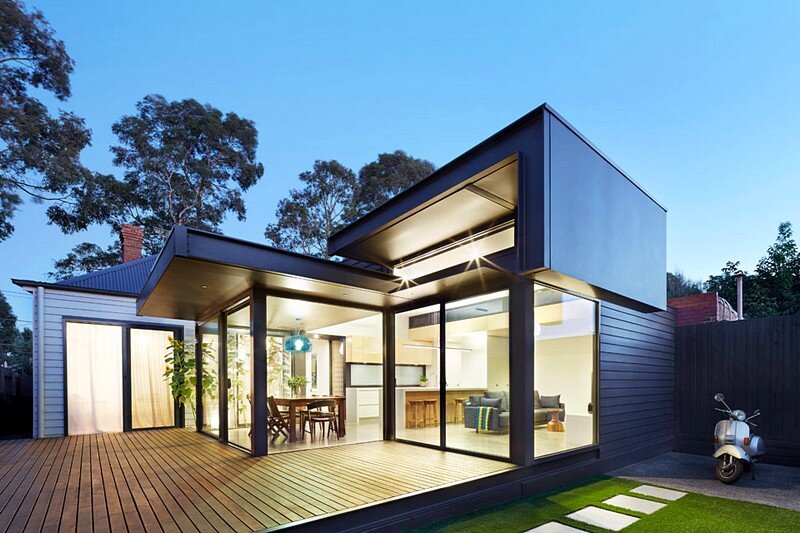Westbourne Gardens Apartment by Nimtim Architects
Designed by Nimtim Architects, Westbourne Gardens is an ambitious internal refurb of a first floor apartment in London, UK. The flat itself is small (less than a new 1-bedroom apartment according to new housing rules) but with generous ceiling heights and a strong sense of its grand past. Project description: How to make the most […]

