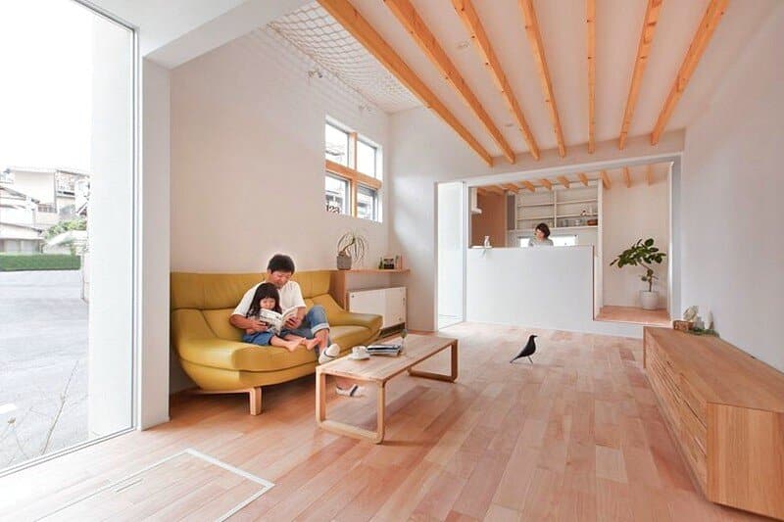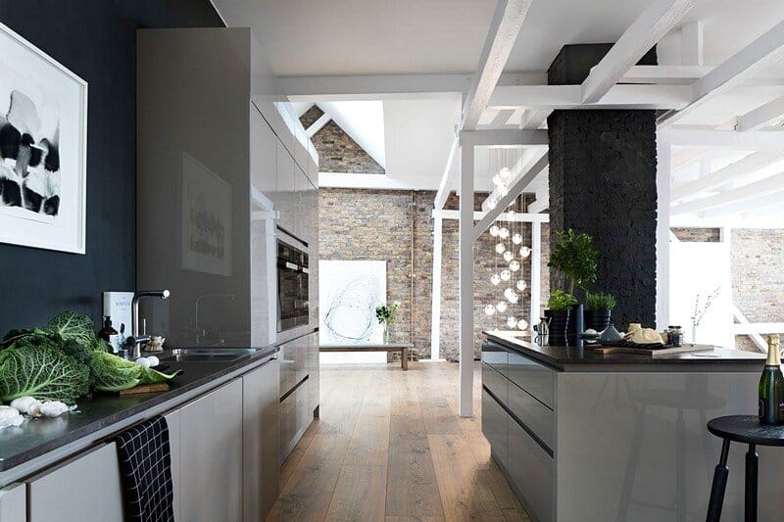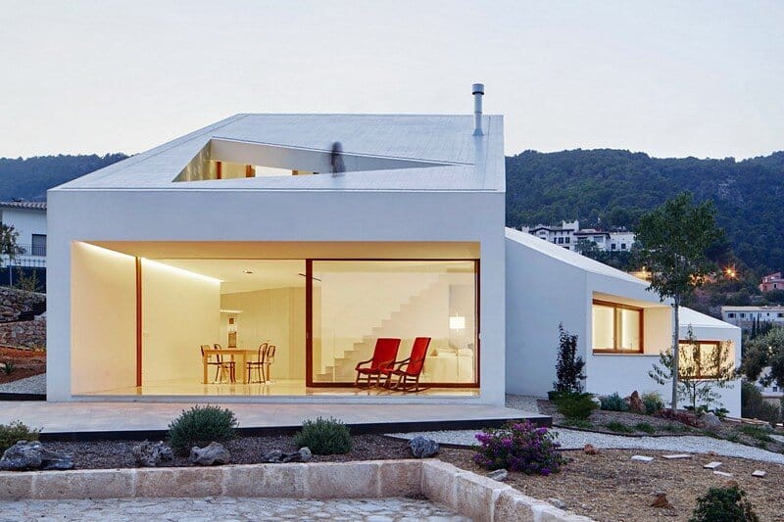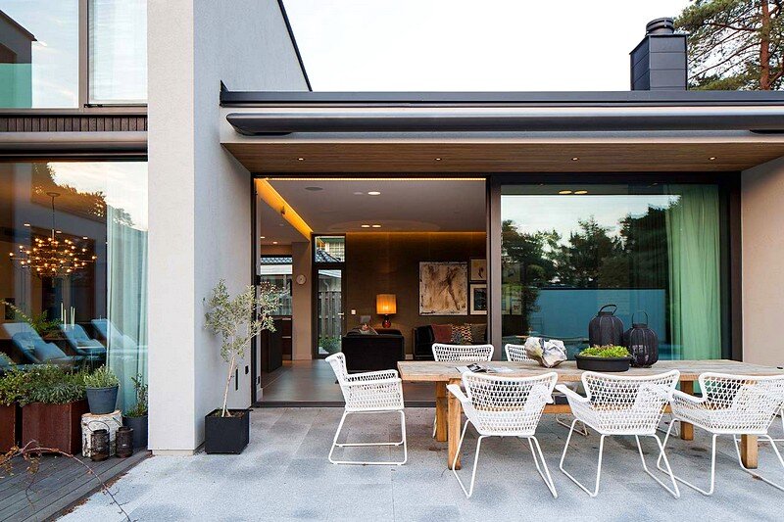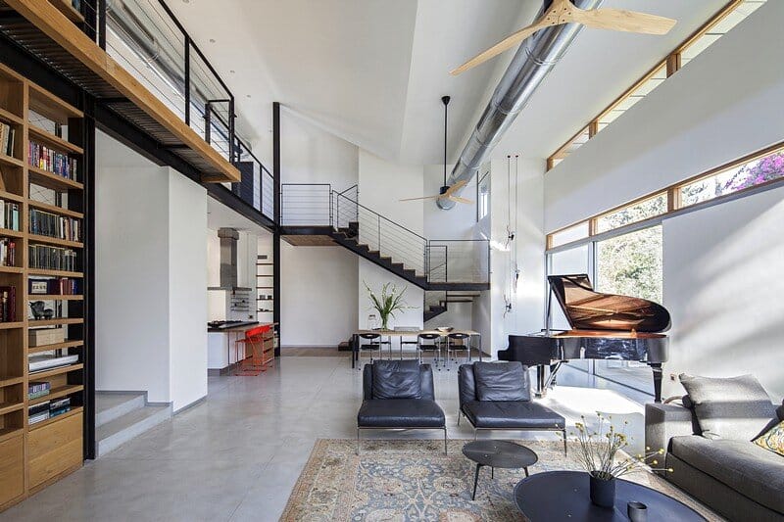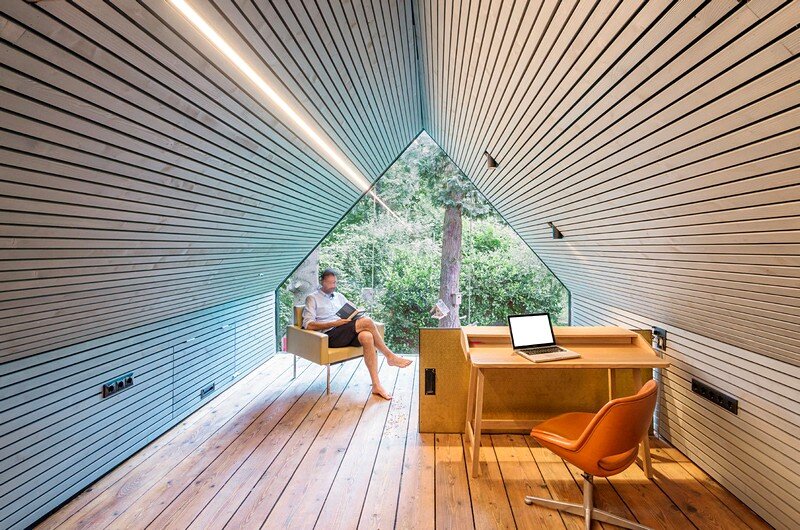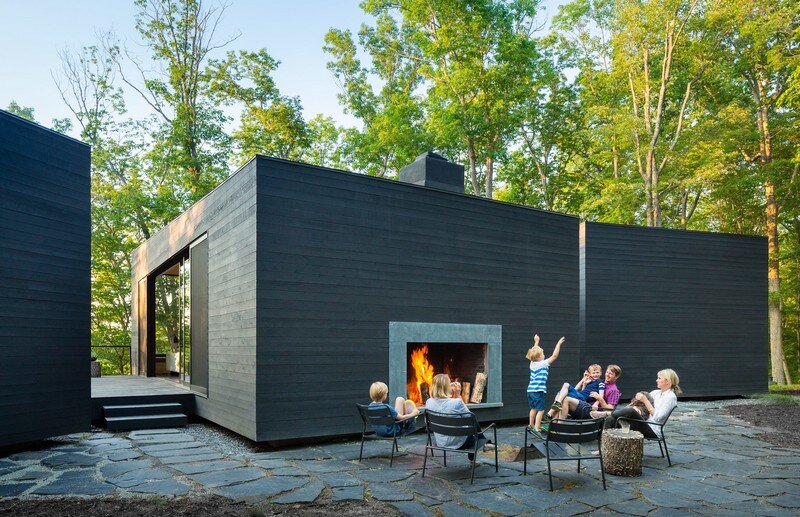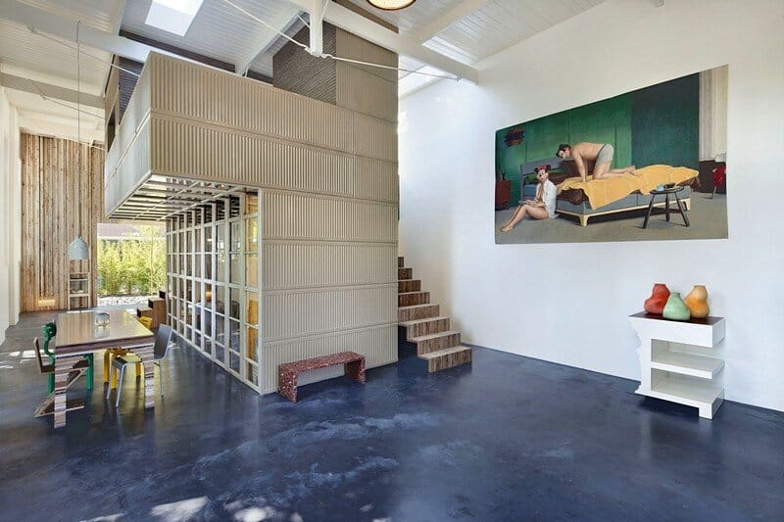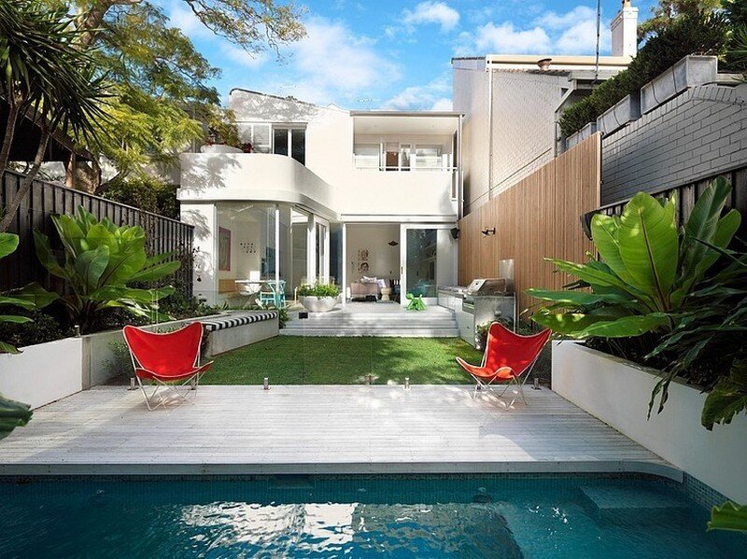Yamashina House by Alts Design Office
It is a rebuilding project for a residential area lined with houses from ancient times. Designed by Alts Design Office, the Yamashina House is in a 104.8sqm (31 tsubo) low-rise area, and on a narrow piece of land…

