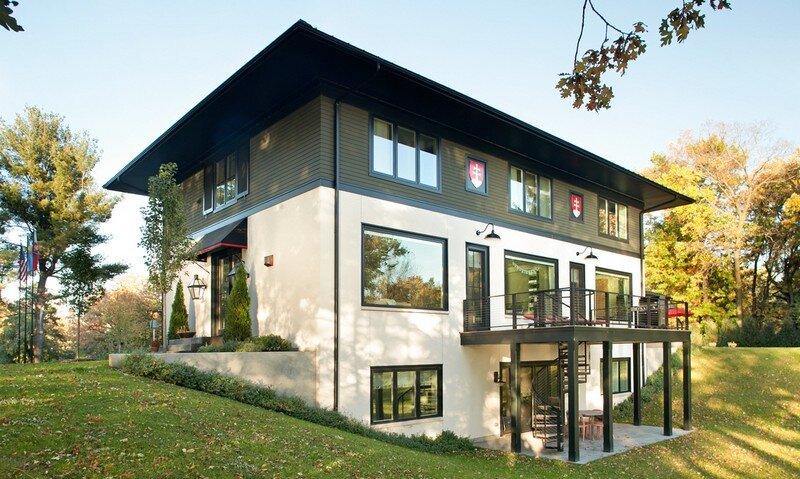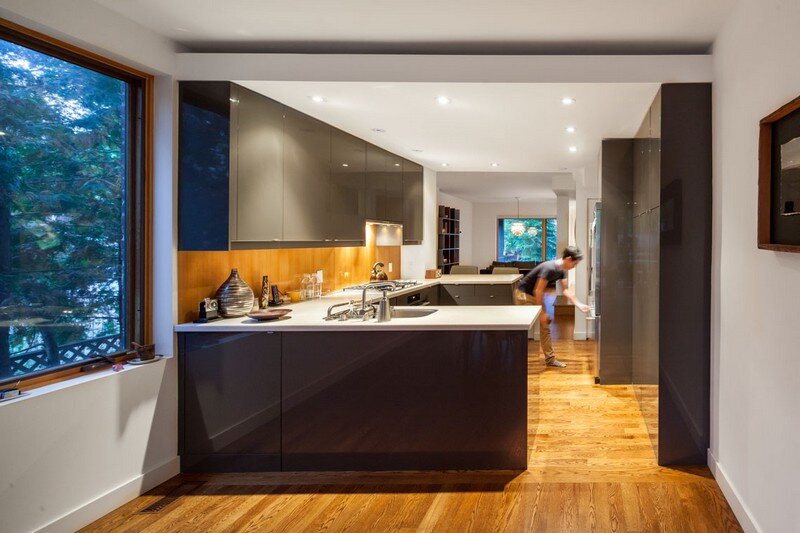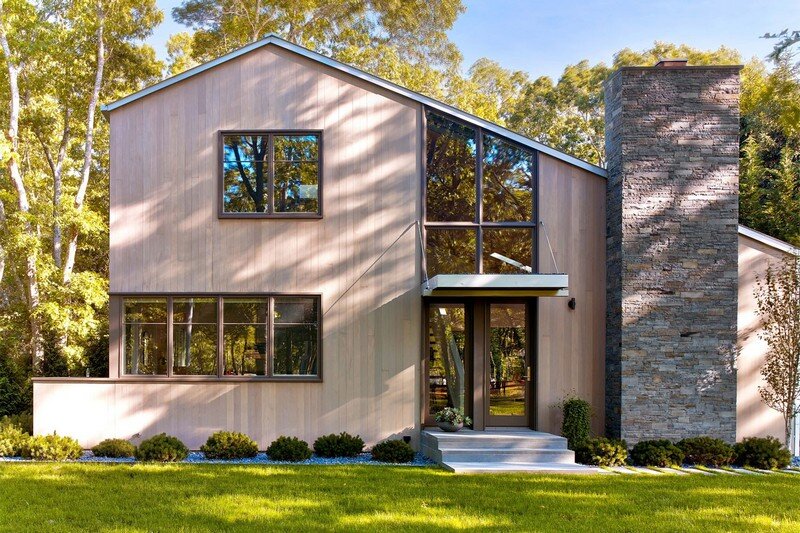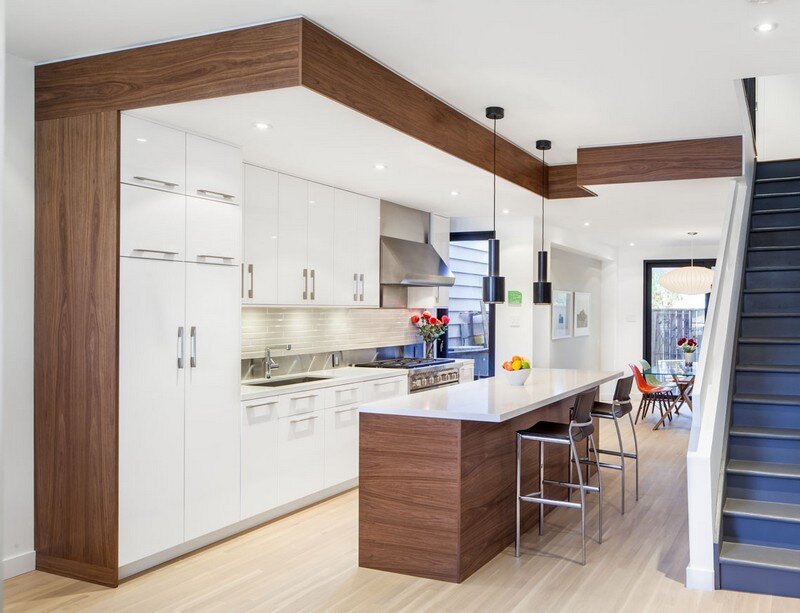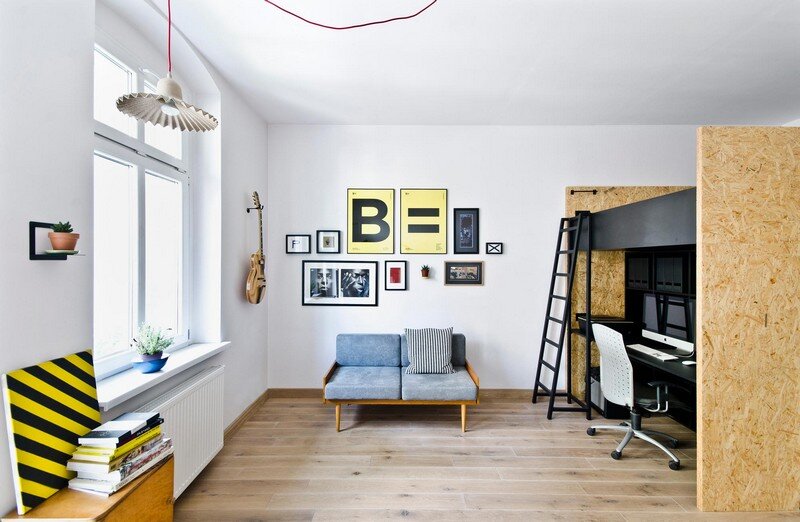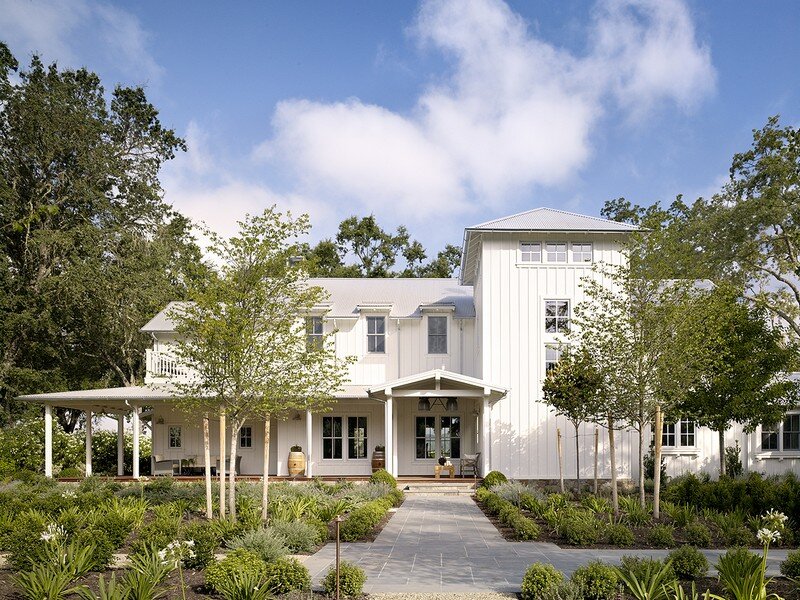Project Dom by Swan Architecture / Minnesota
Project Dom is a single-family home recently completed by Swan Architecture in Minnesota, US. Dom means “home” in Slovakian. The new residence is a celebration of the client’s heritage and love for the majestic Mississippi River. Subtle personal touches throughout the house honor the family’s Eastern European heritage. Traditional vernacular planning was carefully articulated throughout the […]

