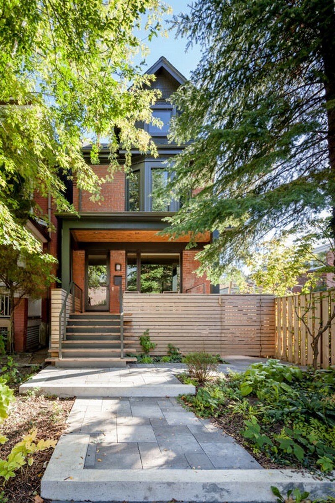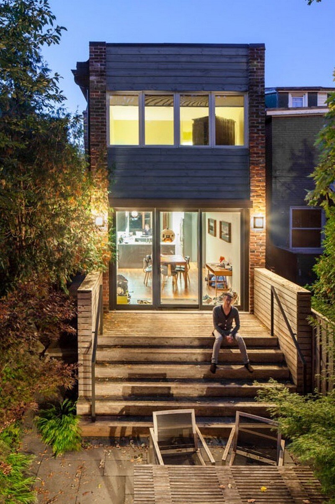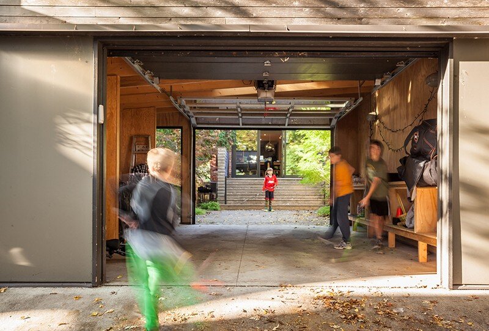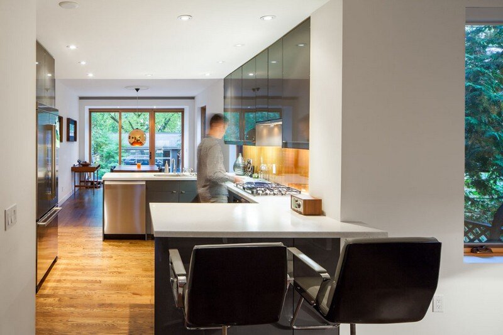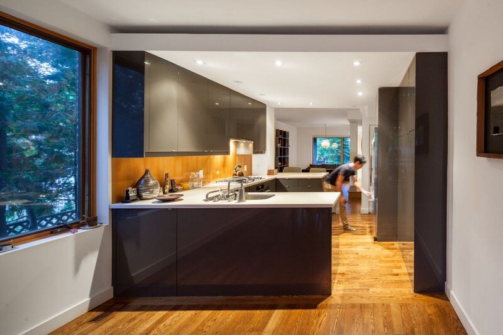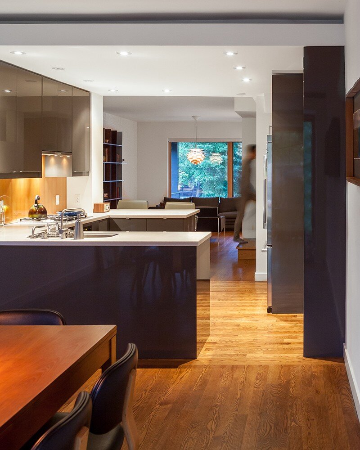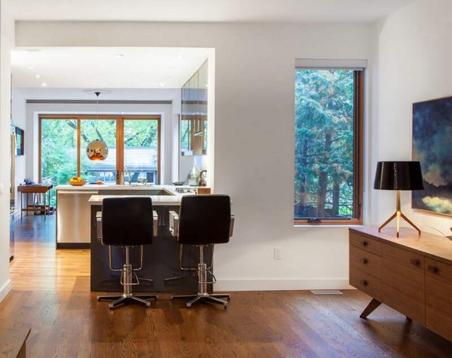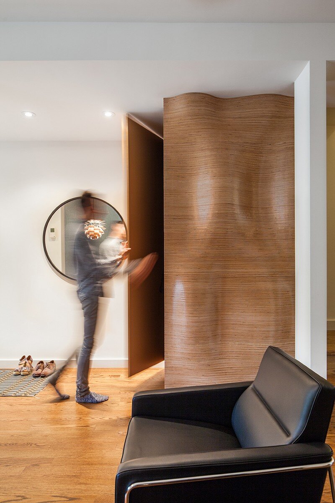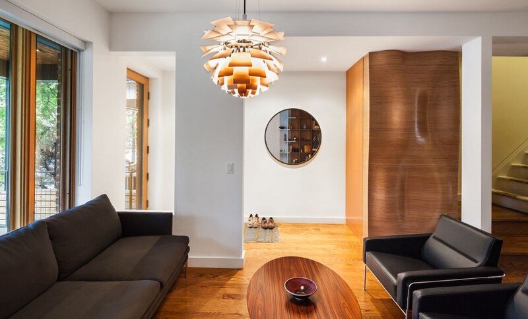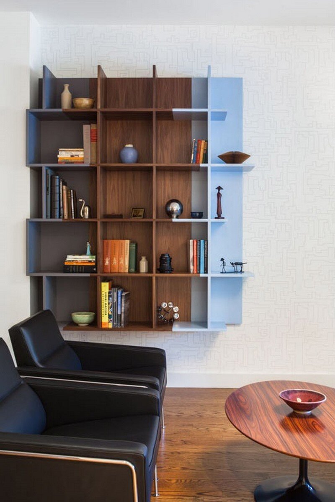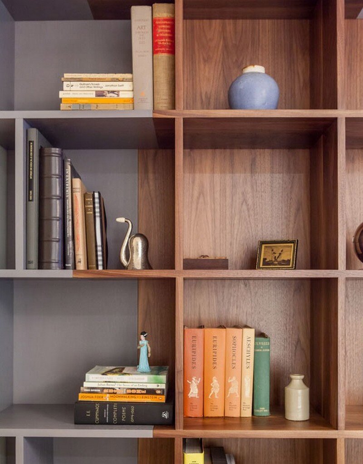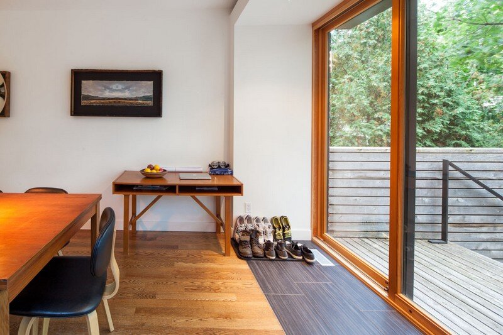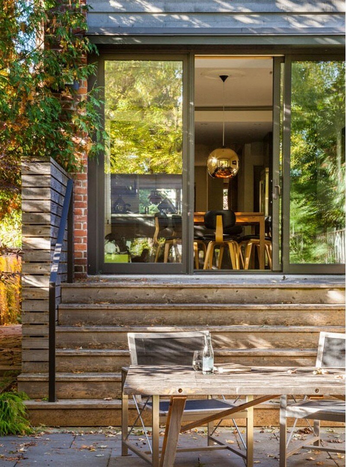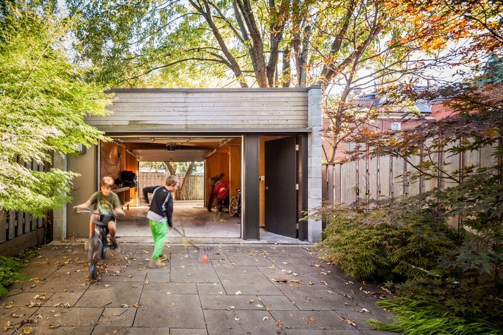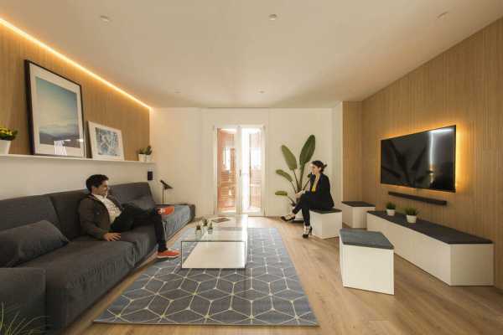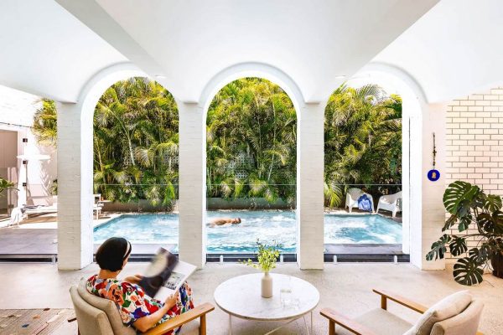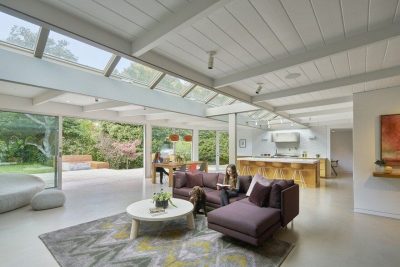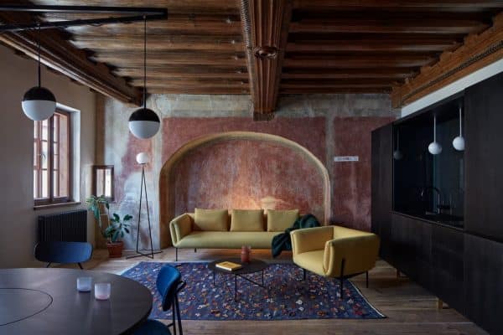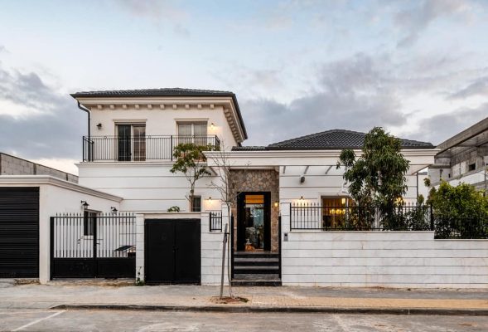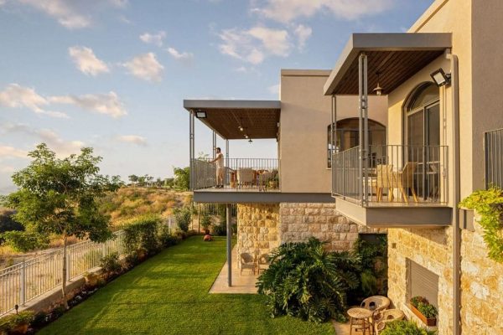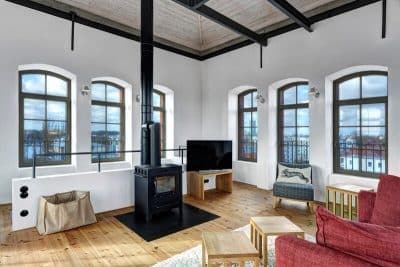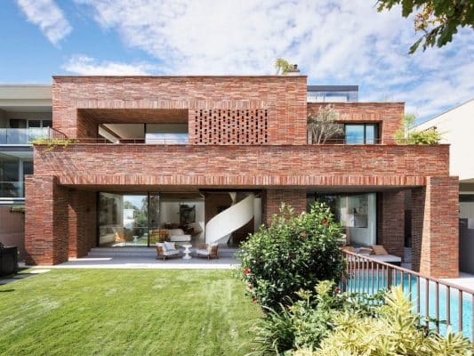Project: Hepbourne Street House
Architect: Denegri Bessai Studio
Location: Toronto, Ontario, Canada
Photography: Scott Norsworthy
Denegri Bessai Studio architects recently have designed Hepbourne Street House, a family home located in Toronto, Ontario. Denegri Bessai Studio was established in 2013 by partners Tom Bessai and Maria Denegri.
Project description: This unusual project near Bloor and Ossington Streets unfolded from back to front. The scope gradually evolved forward through a redesign of the rear garage, garden, courtyard, deck, kitchen and all the way to the porch at the front of the house. The client is a filmmaker, and together we envisioned each phase of the project as a fluid series of ‘stills’ or ‘frames’, each one capturing a specific activity and punctuated by a change in material, from concrete to wood to stainless steel.
The new fir lined garage/workshop functions as an additional room that opens fully to the inner courtyard, creating a continuous hardscape for the diverse activities of family life. Inside, the clean, modern space flows from the open kitchen’s uncompromising lines and warm tones (with elegant wood-print backsplash) to the undulating, custom-engineered feature wall in the front entry crafted from natural finished fir plywood.
From the street, the low porch guard and front window marry with the glass front door to maximize light. The landscaping echoes the porch’s lines and gently steps down to meet the sidewalk. Across the entire property, a sense of geometry and well-placed materials provide a streamlined, well-conceived, contemporary home.

