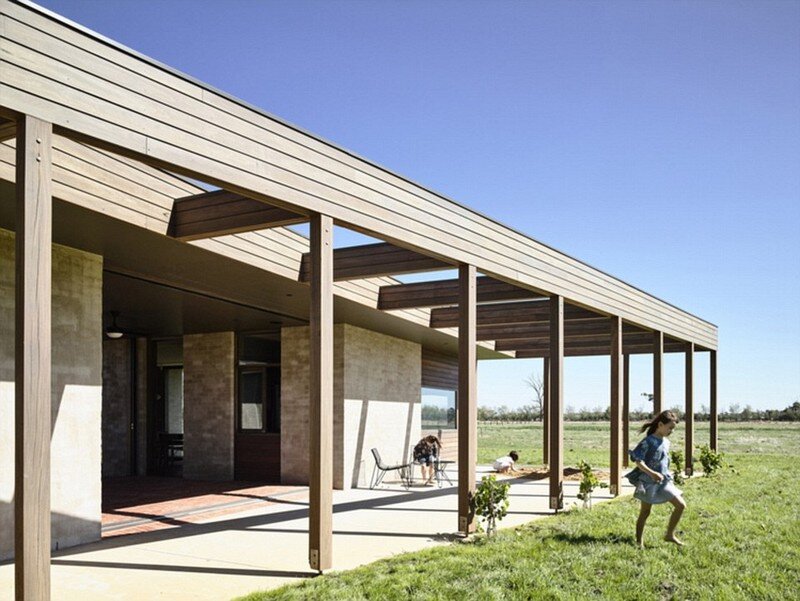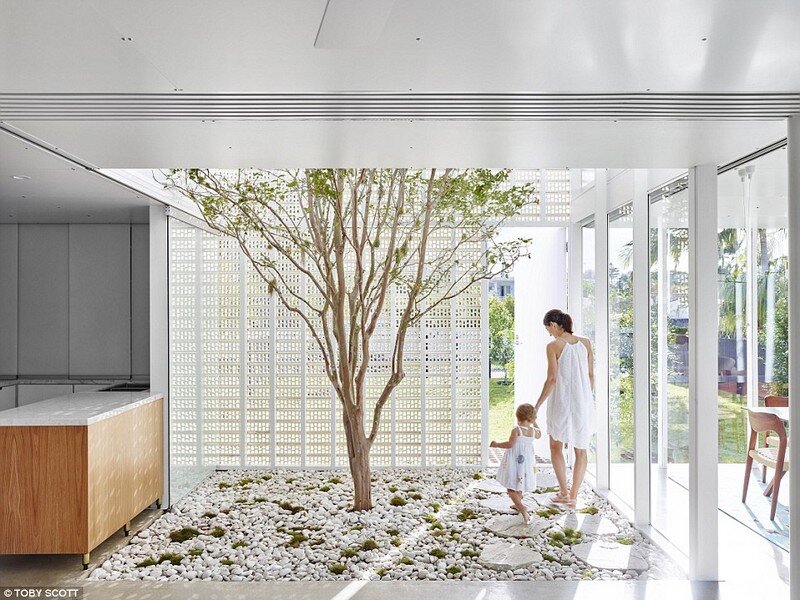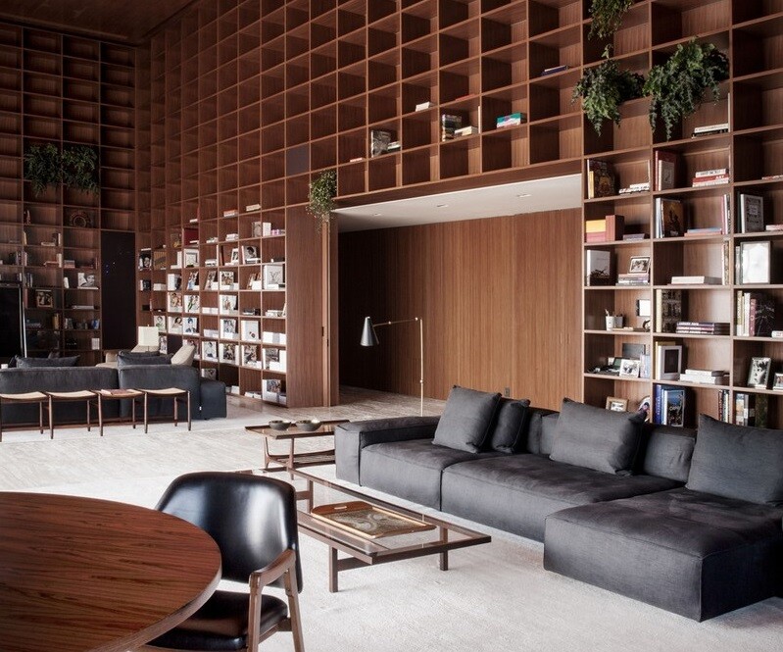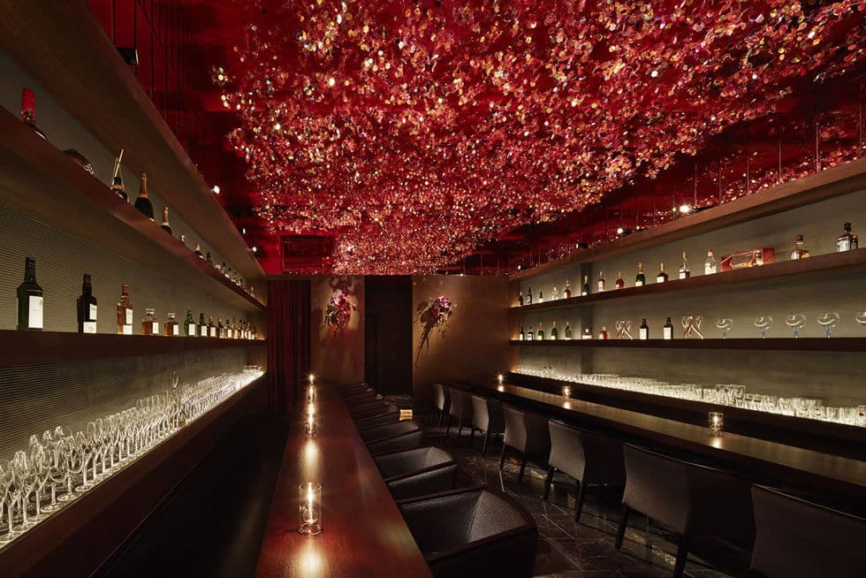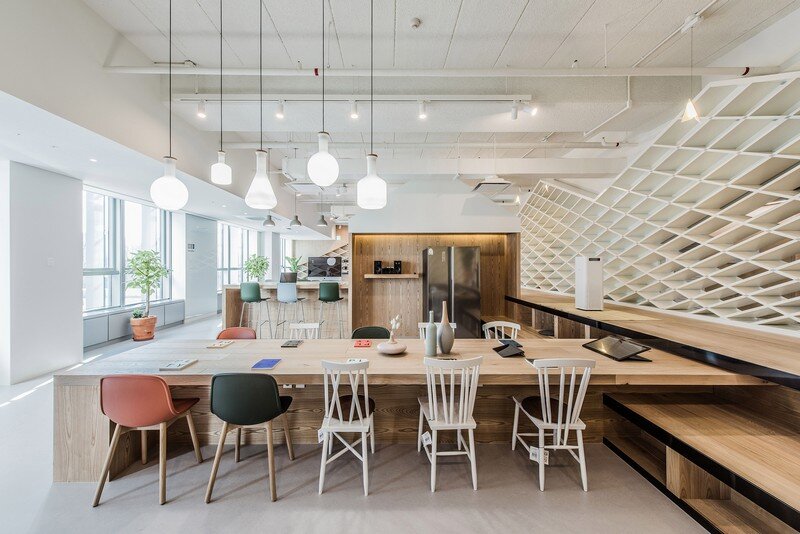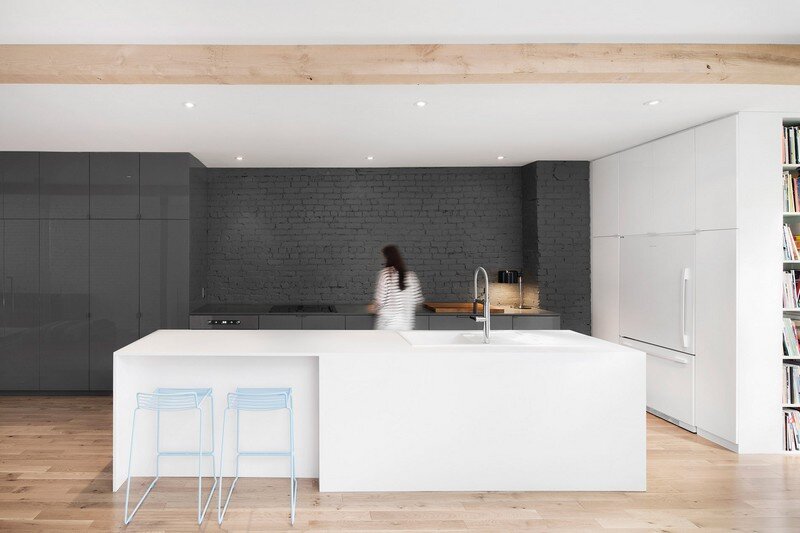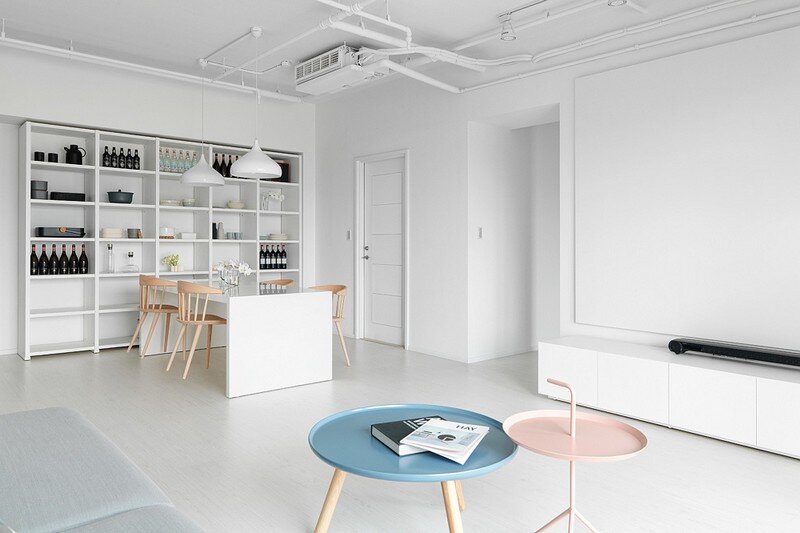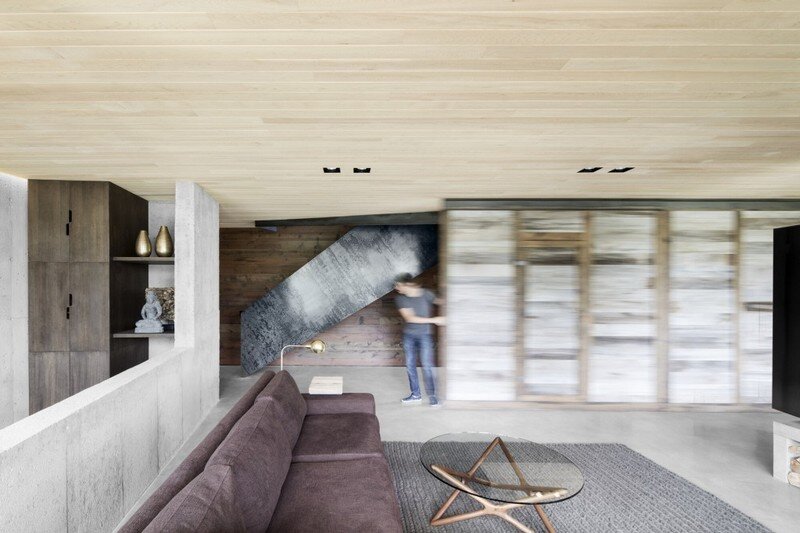Goulburn Valley House / Rob Kennon Architects
Set on the outskirts of a small rural town in northern Victoria, this is a family home raised slightly above the flood plain of a working farm. In a remote dry environment with little protection from trees,…

