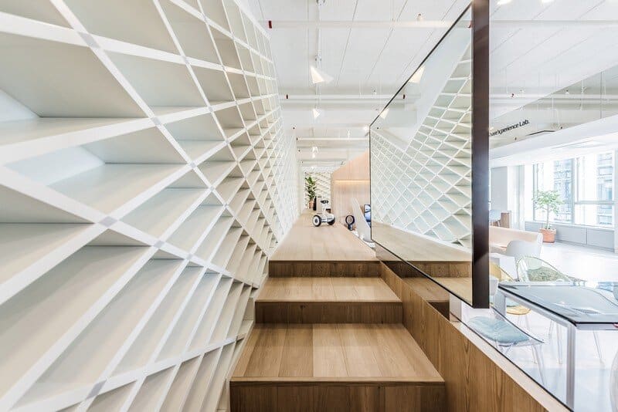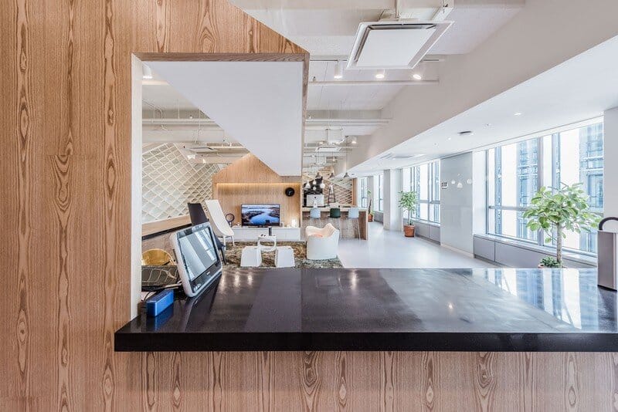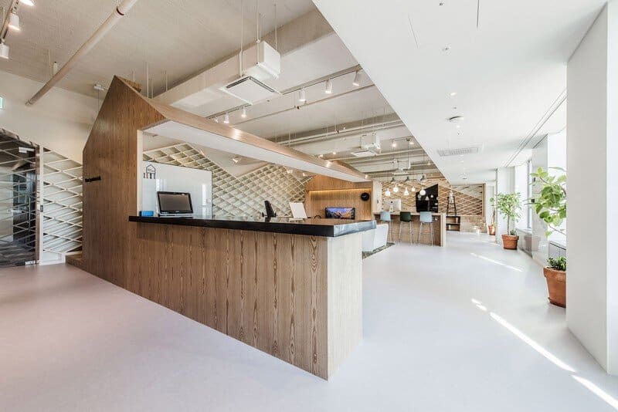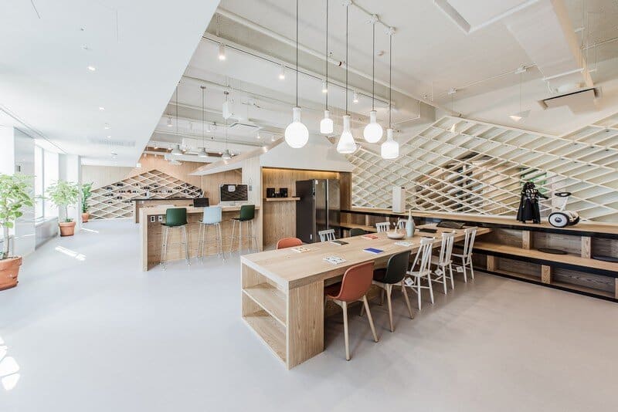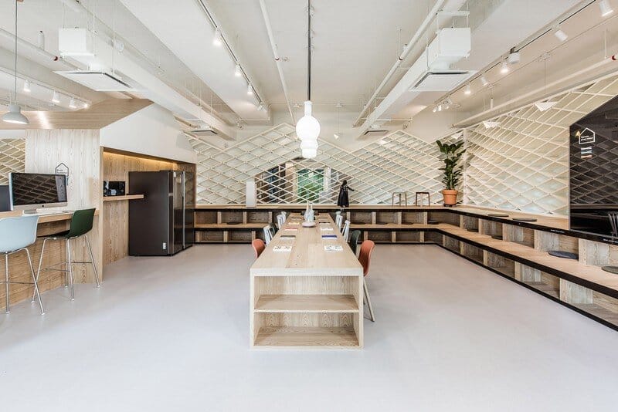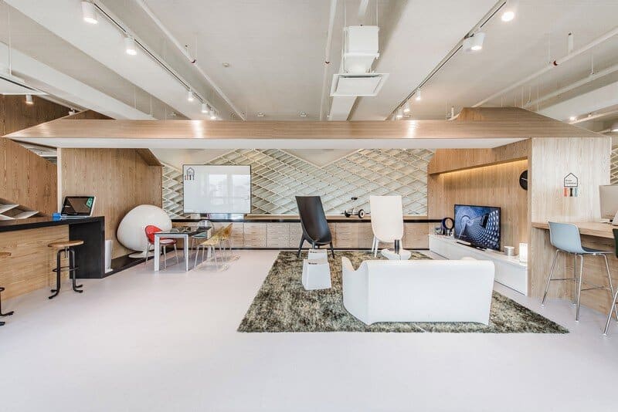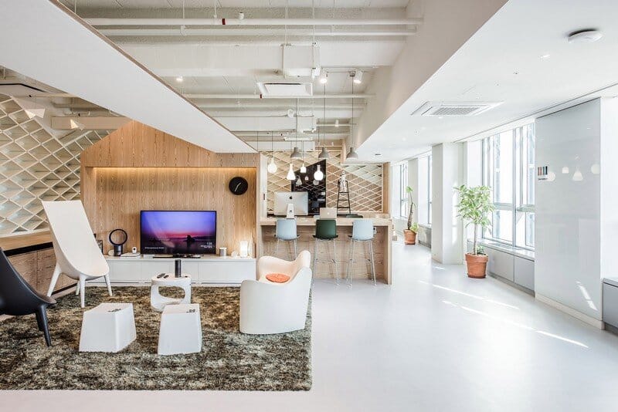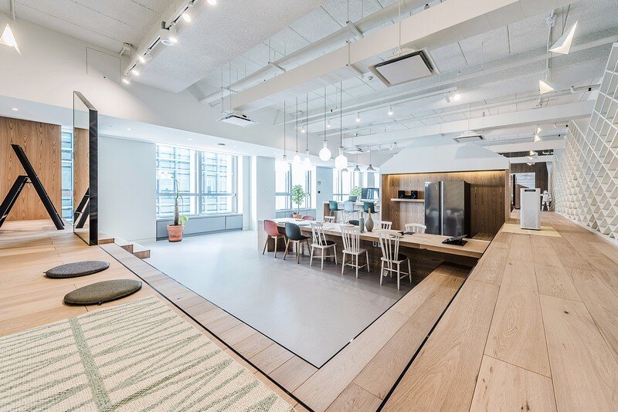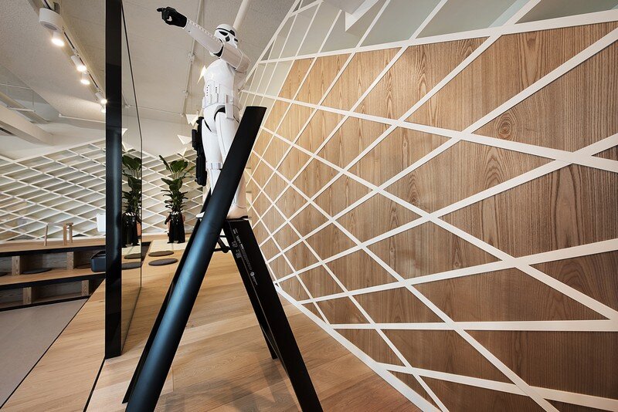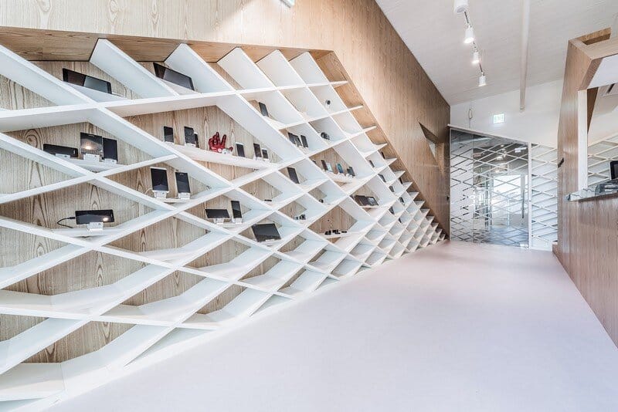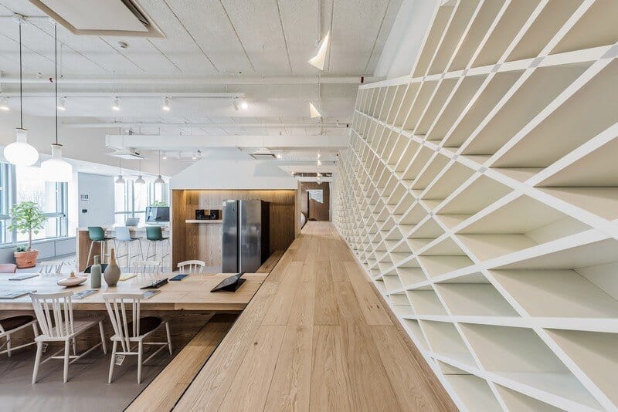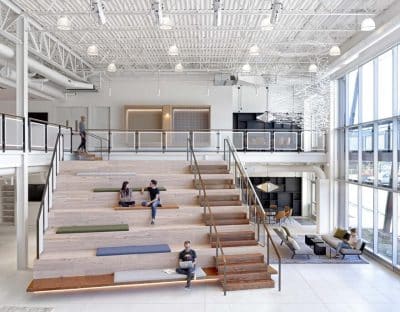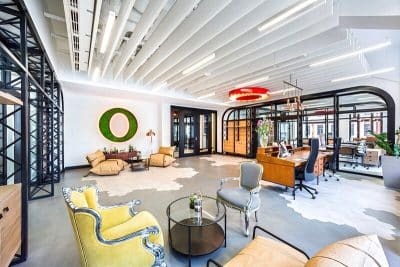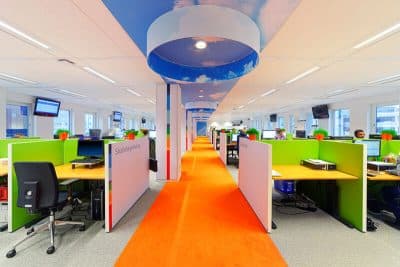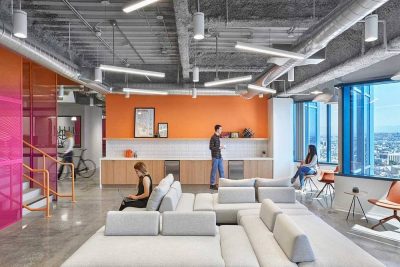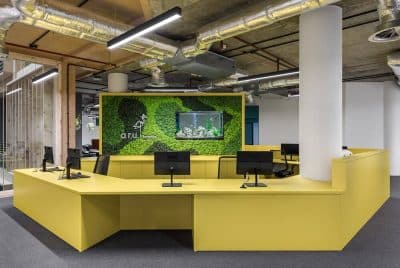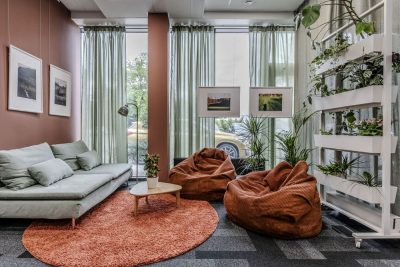Architects: Design Aworks
Project: Samsung Galaxy Cottage
Location: Woomyunsan, Seoul, South Korea
Architect in Charge: Baek Kyung Lee
Design Team: Woo Kwang Jin, Gi Mu Young, Seo Jae Gyun, Na Jung Ah, Yang Won Jae
Area: 174.97 sqm
Photographs: Snap by TAQ.C / Kim Tak Hyun
Samsung Galaxy Cottage is a “test lab” for an electronics design team. This workspace was designed by Design Aworks, a Seoul-based design company founded in 2001. At this place, the designers come up with ideas about new products and perform tests and studies.
Project description: The space is largely composed of three sections: a place for an archive of product, for performance test before release and conversation and discussion area. Each section was designed for easy hands-up of products and communication anytime and at any places. For people living in a virtual world called galaxy, we imagined ” a little cottage in the middle of the universe”.
The fence of the cottage save related data and various books or defines the relation with the outside. The inside of the cottage was created with a three-dimensional multi-level space and it leads (guides, draws) positively multiple activities and conversation as well as face to face and Hip to Hip.
The place named Pongdang Table is a table and also a stage for communication. At the multi-level space like a stand, the designers can store products and have a conversation or read a book at the same time. The top of the level is like a runway and designed for testing and showing new products.
We expect that this place makes it possible for designers to find better solutions and creat more excellent designs by conducting various creative activities here.
Thank you for reading this article!


