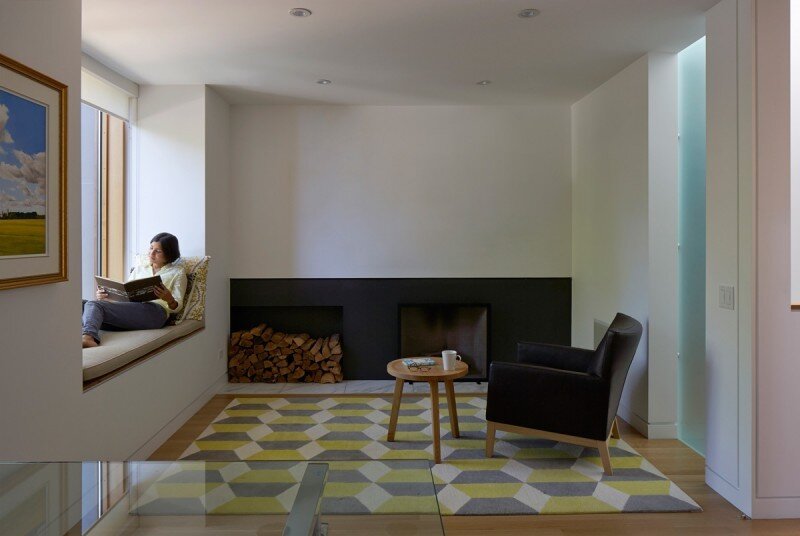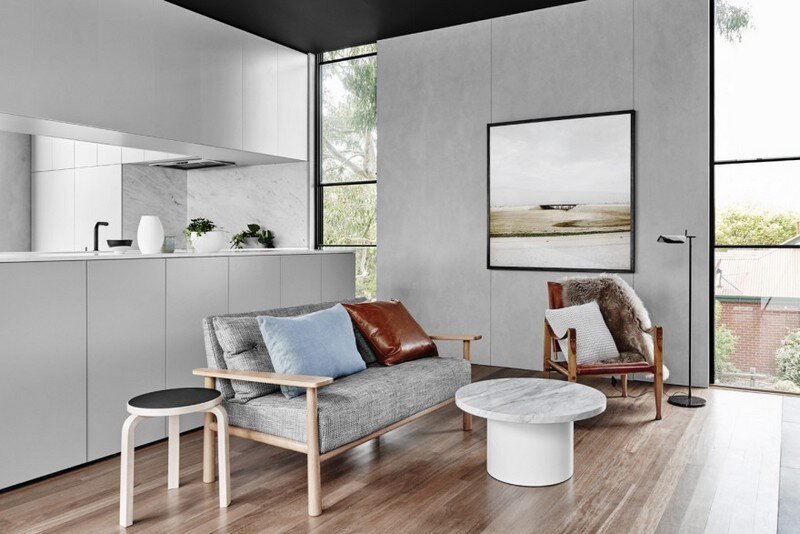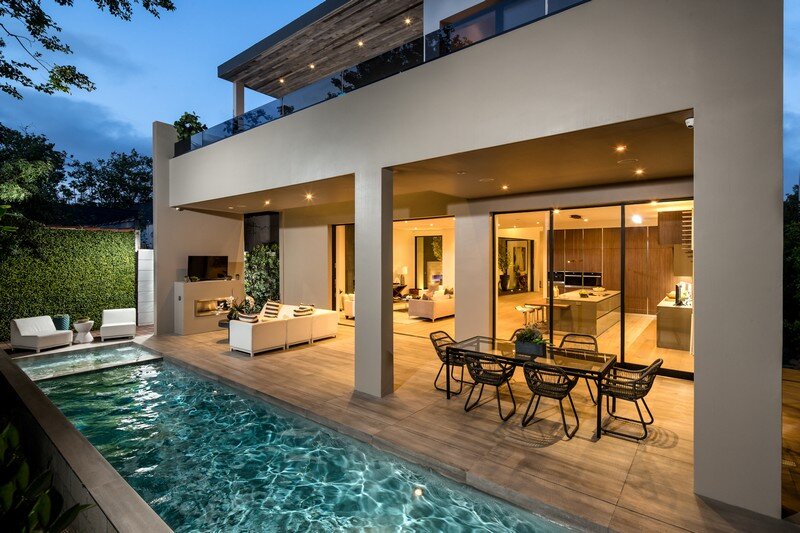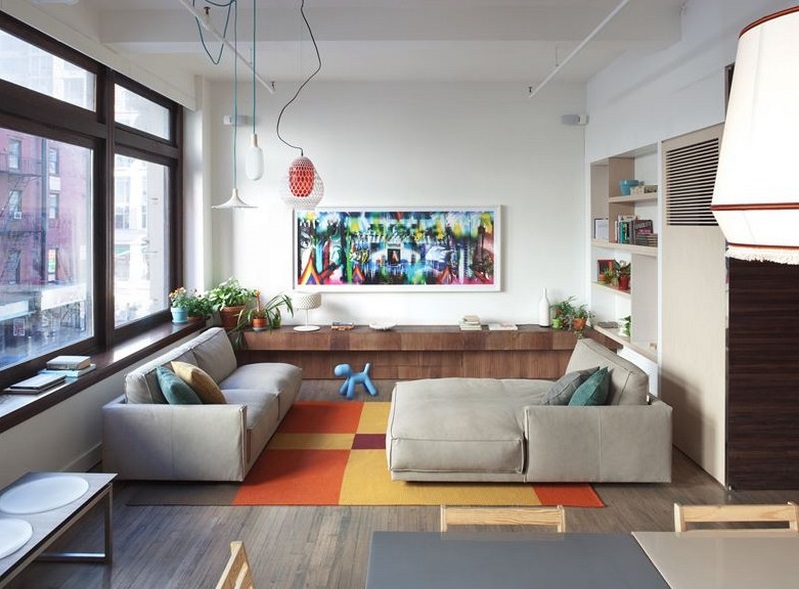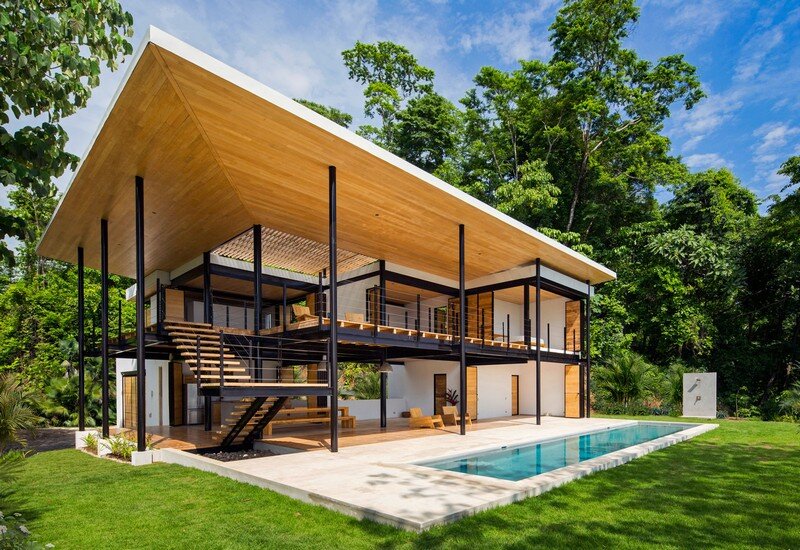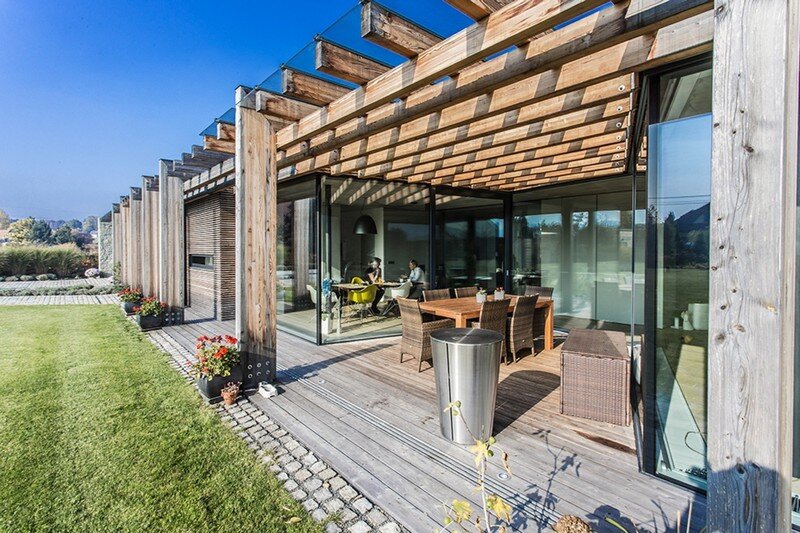Three Dormer House in Toronto / Superkul
Three Dormer House is a single-family home that has been renovated by Toronto-based Superkül Studio. Project description: The renovation of this century-old midtown Toronto residence for an empty-nester couple converts it into a warm, modern, light-filled space that welcomes the sky and the gardens on the property. Three dormers were added to the front, back […]

