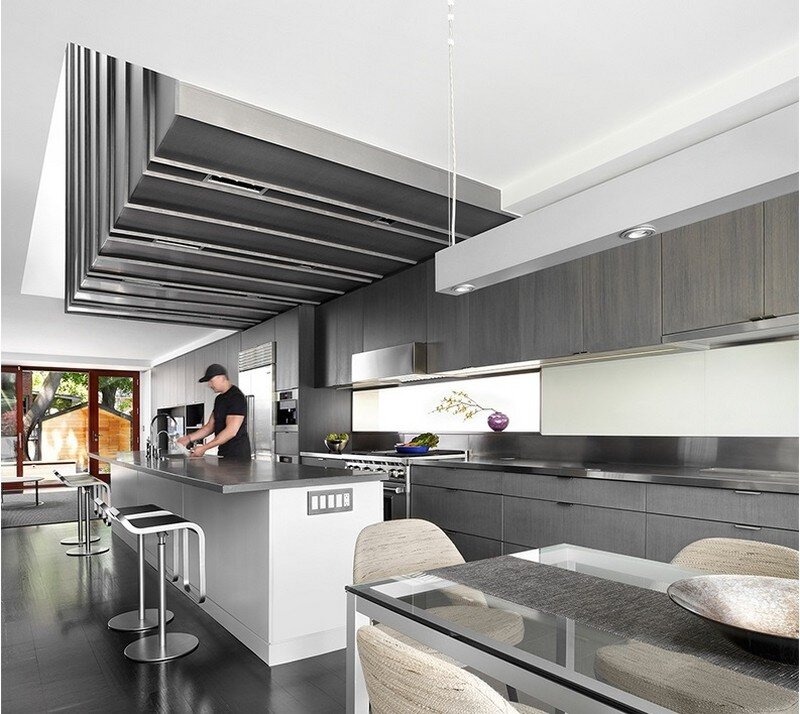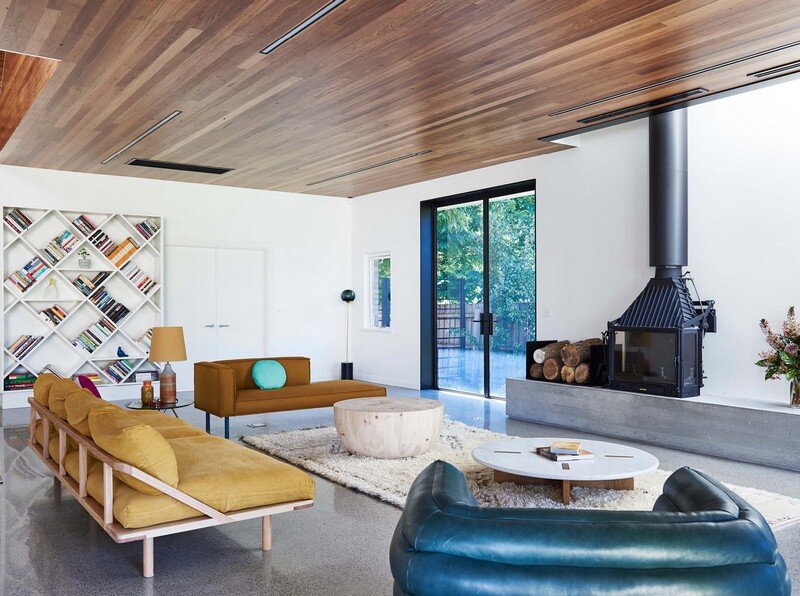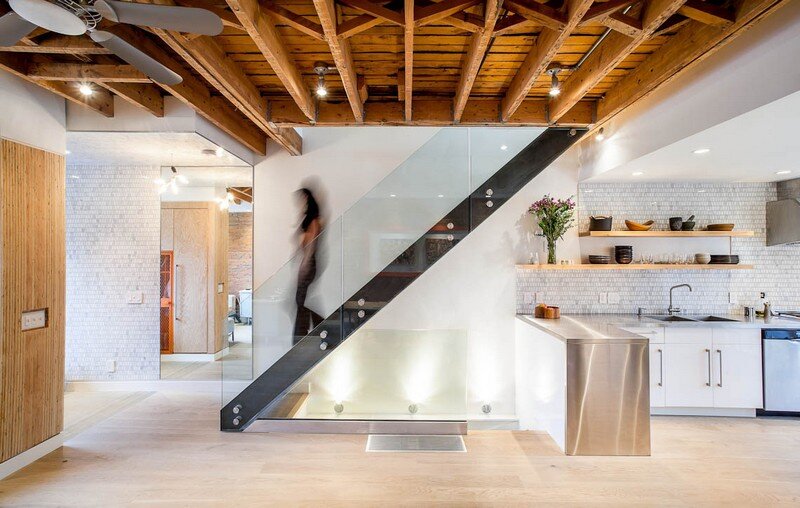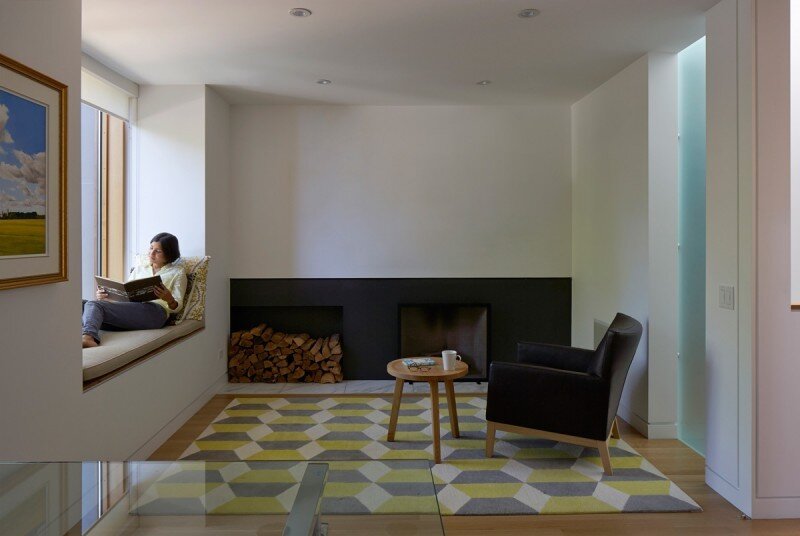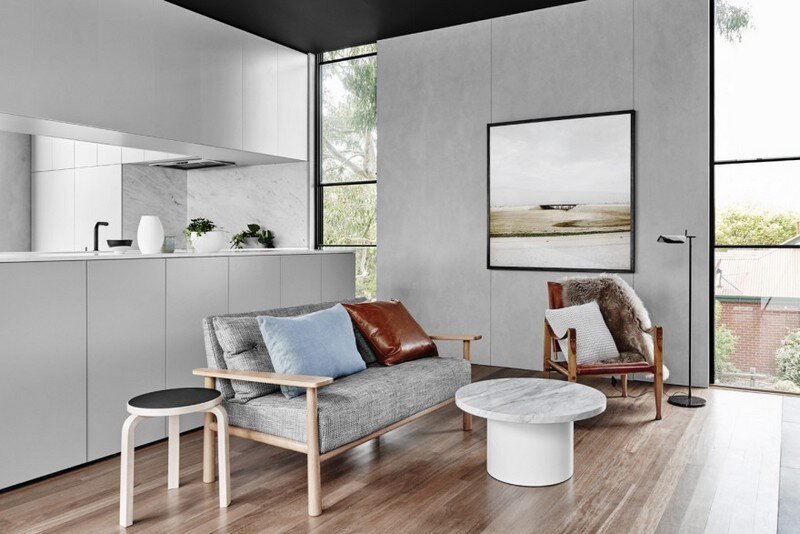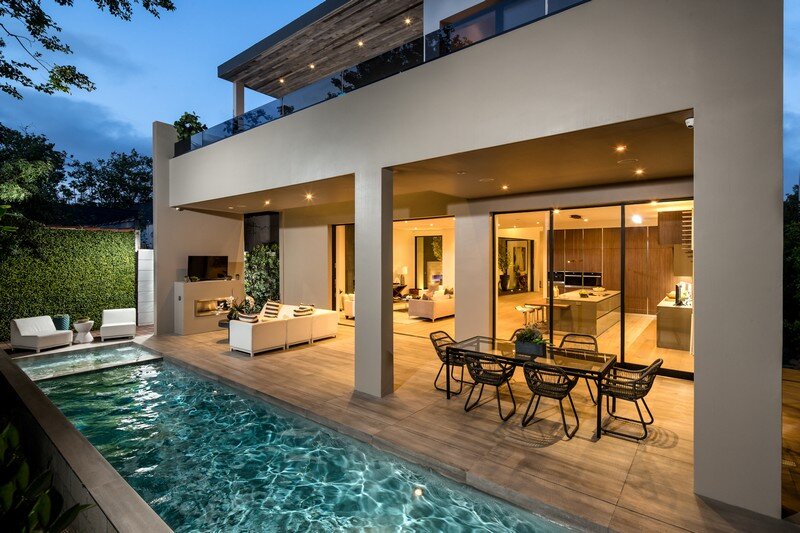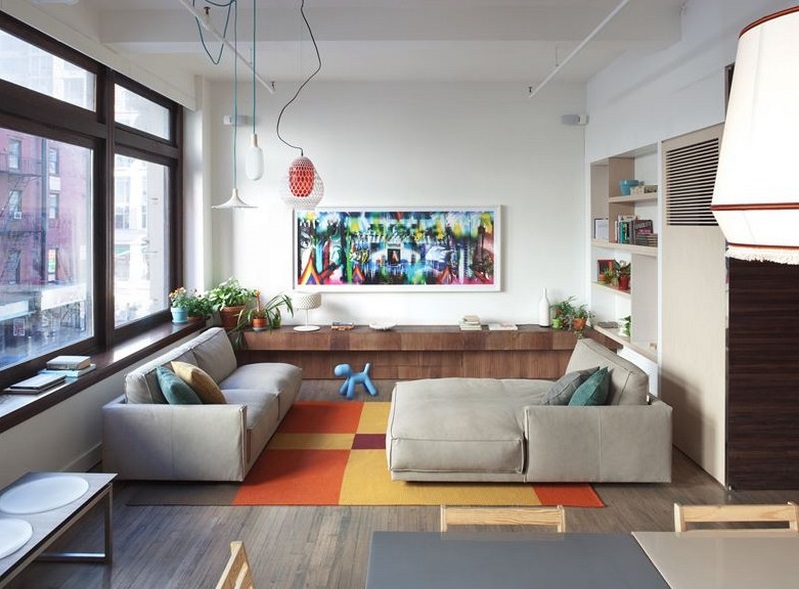Traditional Toronto House Transformed into Tasteful Modern Home
Project: Zn House – Traditional Toronto House Converted Designers: John Tong, Lead Designer / Nathan Dykstra, Senior Designer – +tongtong Location: Toronto, Canada Photographer: Lisa Petrole Multidisciplinary design studio +tongtong recently completed a renovation and addition to a traditional Victorian house in Toronto. The Zn House was a finalist in the 2015 Best of the […]

