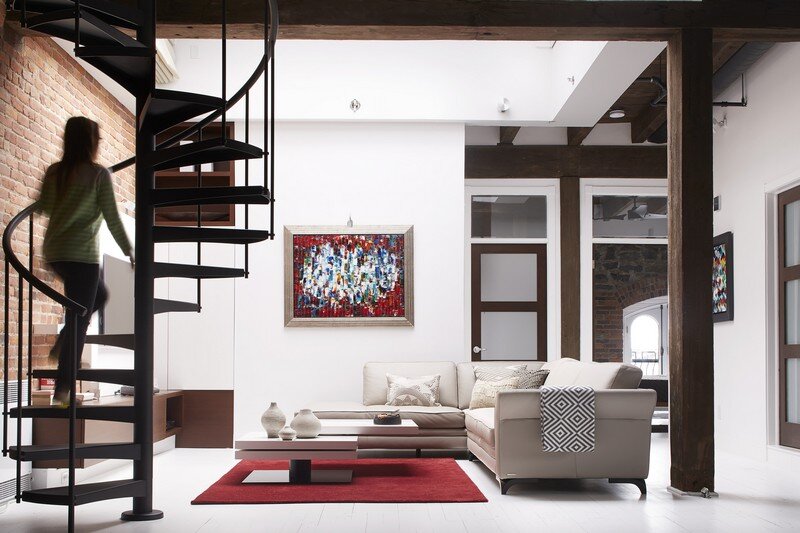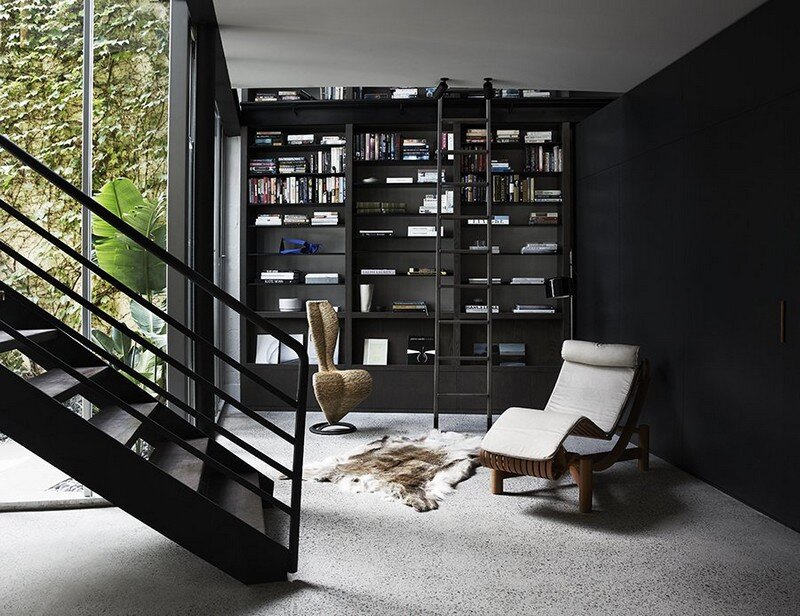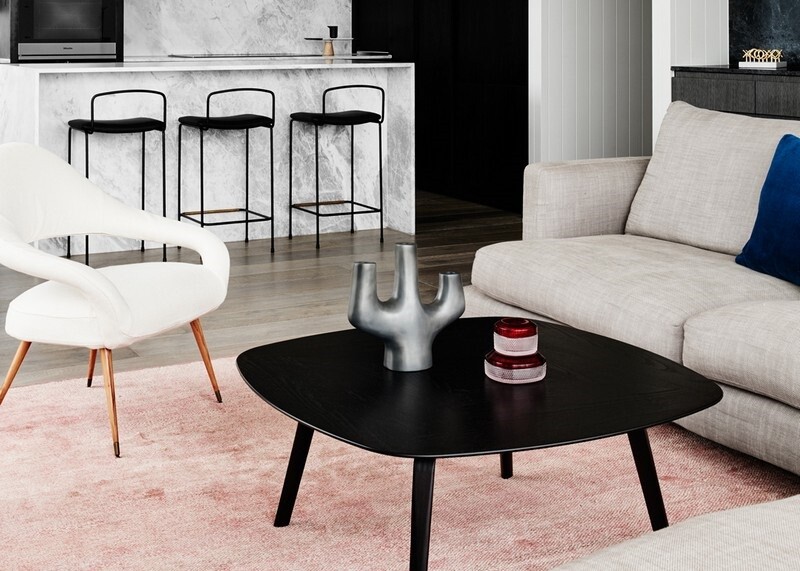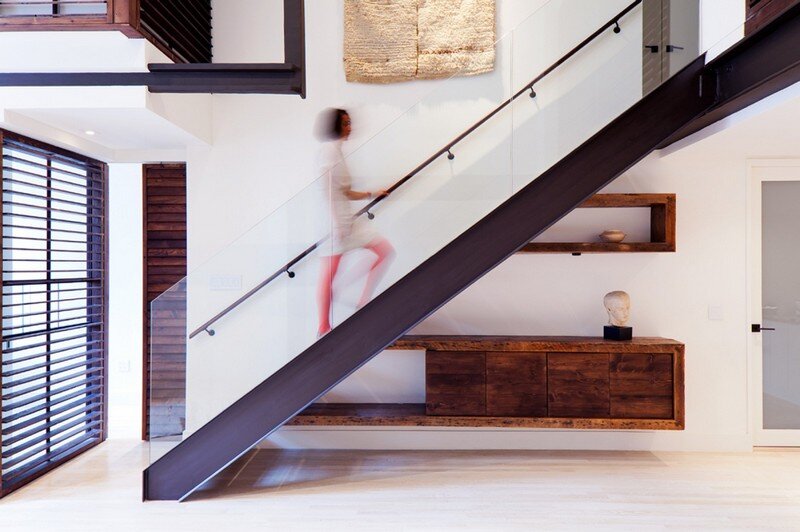Loft Vieux Montreal by Manon Belanger
Loft Vieux Montreal is a project recently completed by Canadian designer Manon Bélanger. This apartment is located in the Old Montreal, with a spectacular view from the terrace on the St-Lawrence River and the port. The building uses to be a fire station and was converted to condos. When the new owner bought it, the […]








