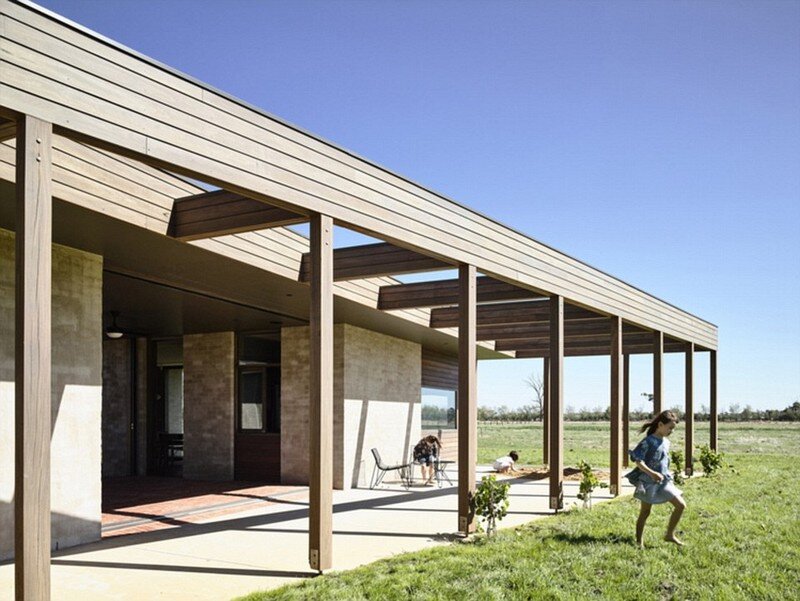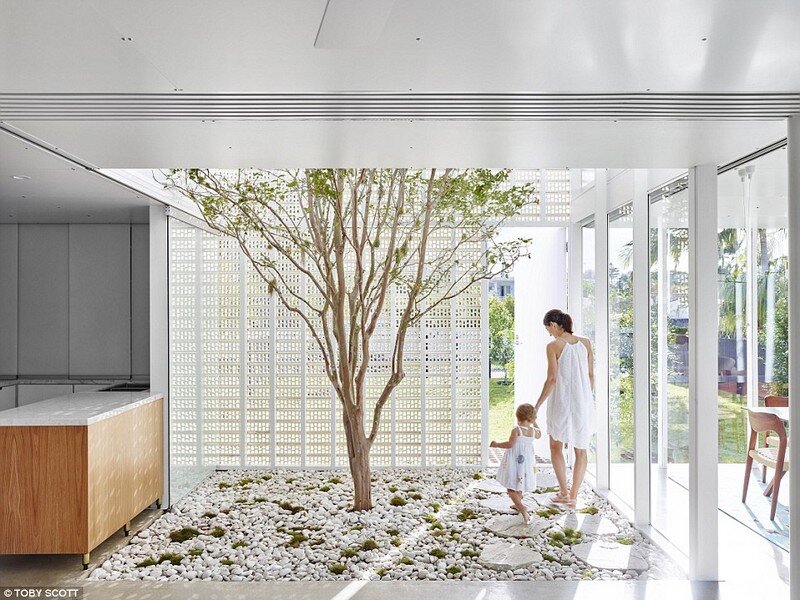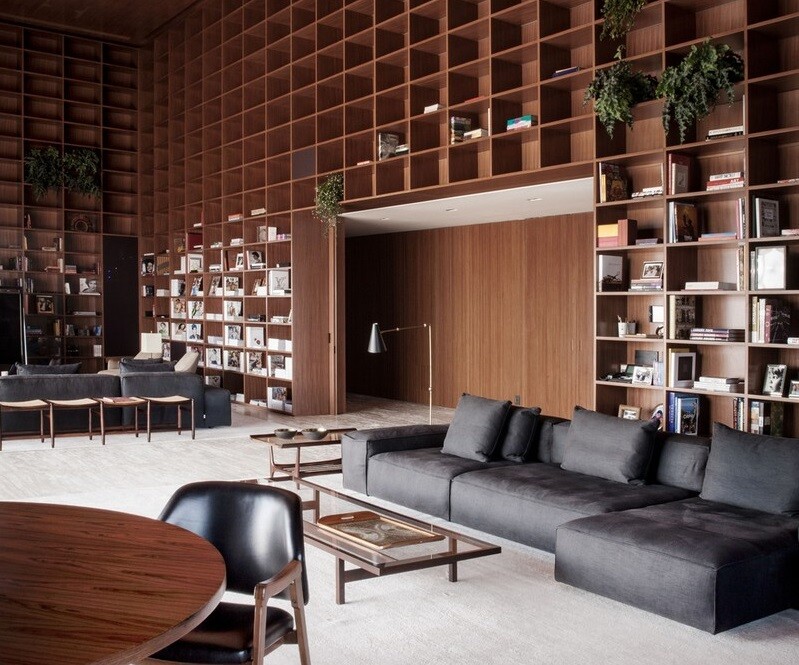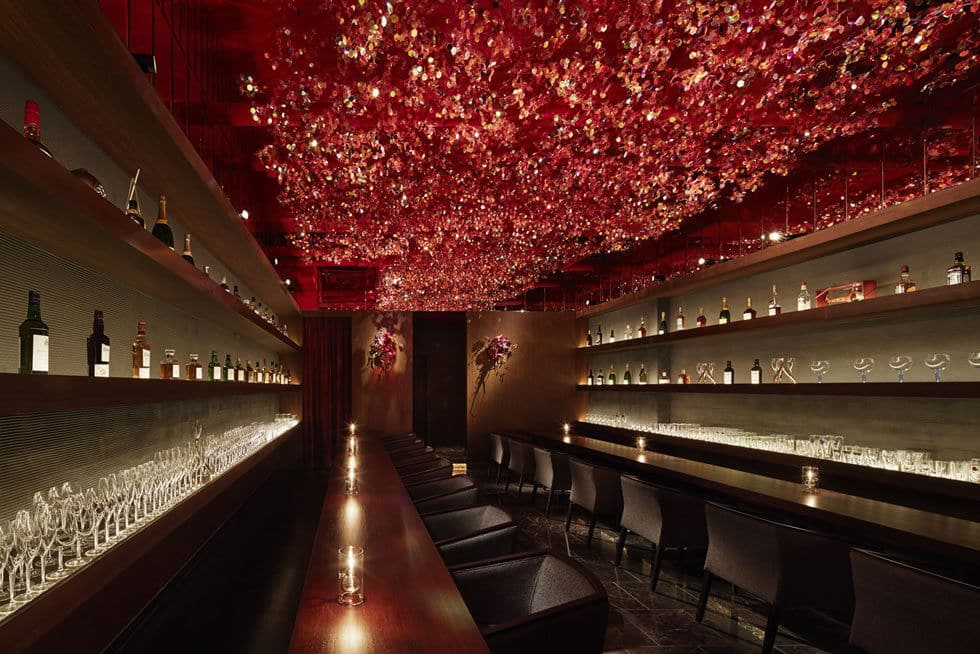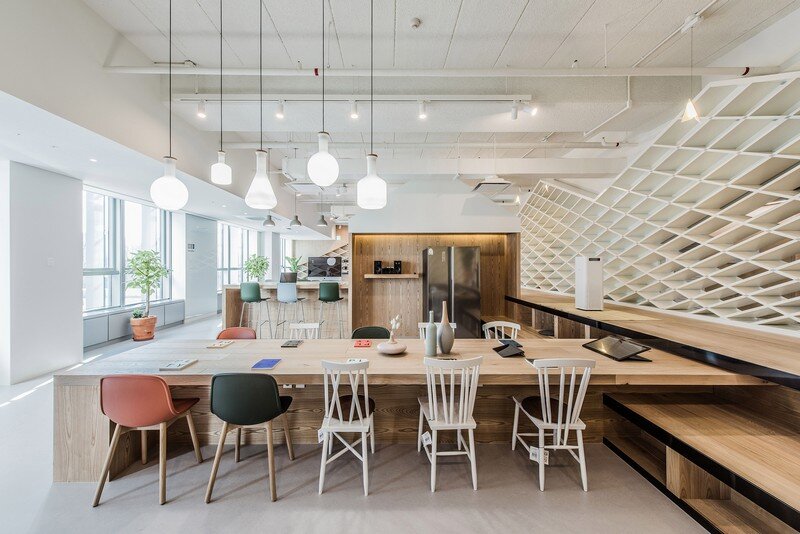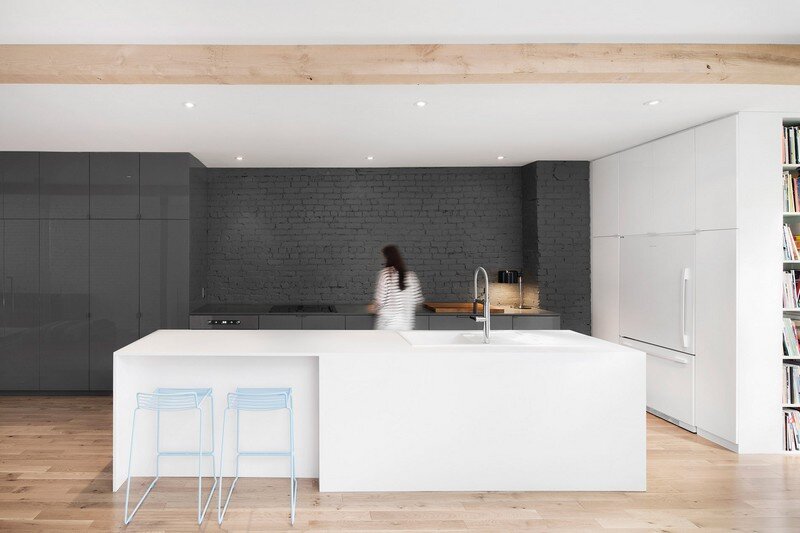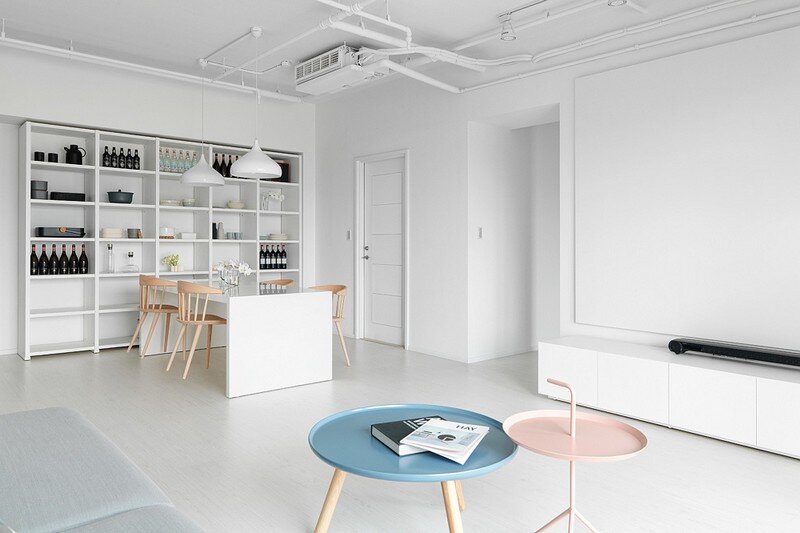Goulburn Valley House by Rob Kennon Architects
Architects: Rob Kennon Architects Project: Goulburn Valley House Location: Goulburn Valley, Victoria, Australia Area: 300 sqm Photographs: Derek Swalwell Designed by Rob Kennon Architects, Goulburn Valley House won the 2016 AIA Victorian Architecture Residential Commendation Awards. Project description: Set on the outskirts of a small rural town in northern Victoria, this is a family home […]

