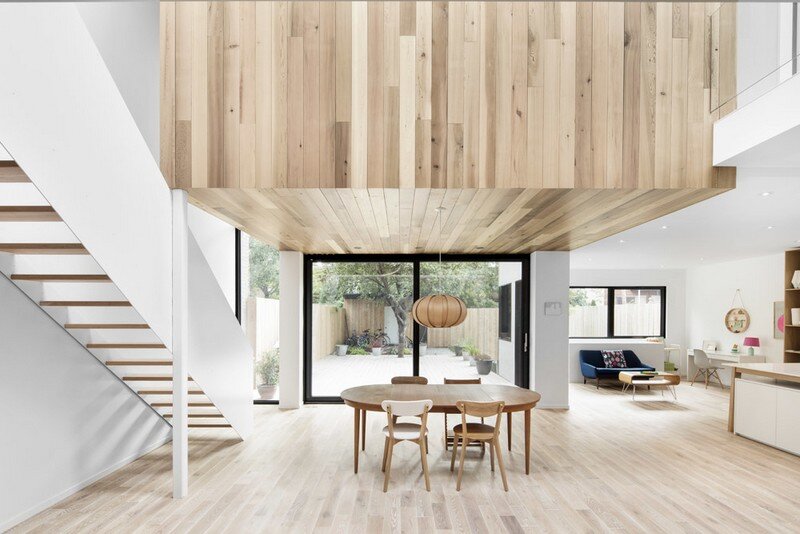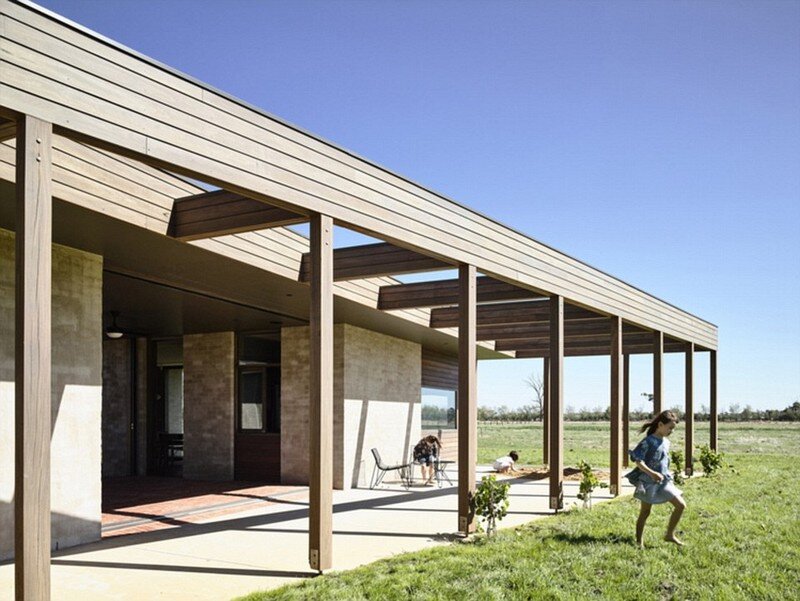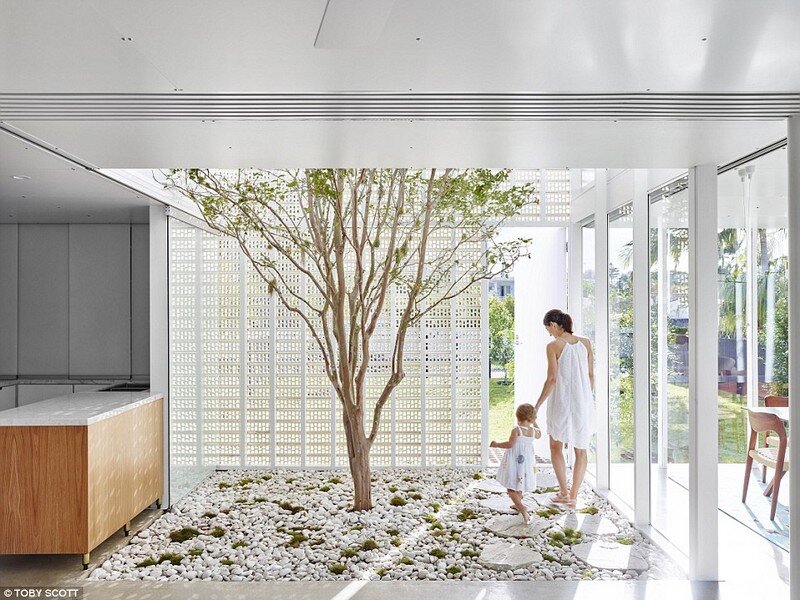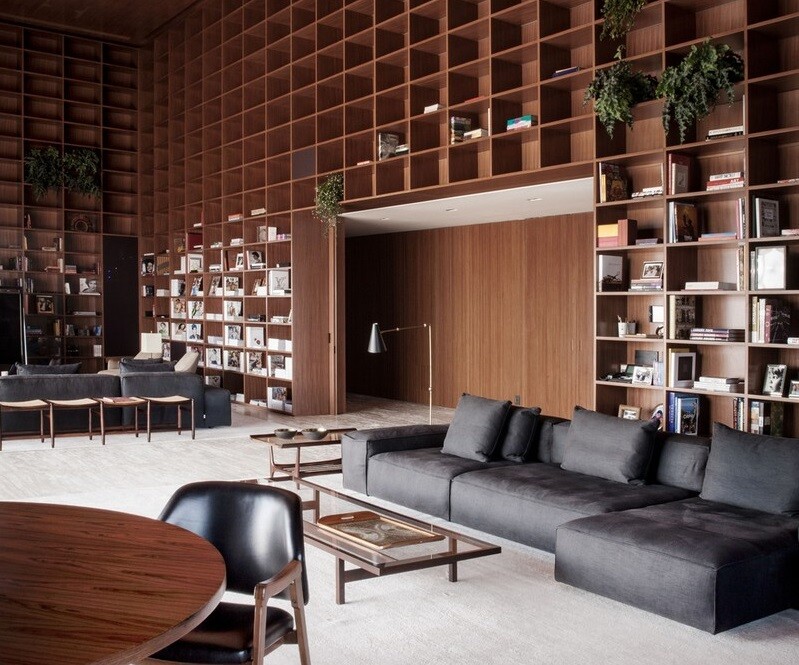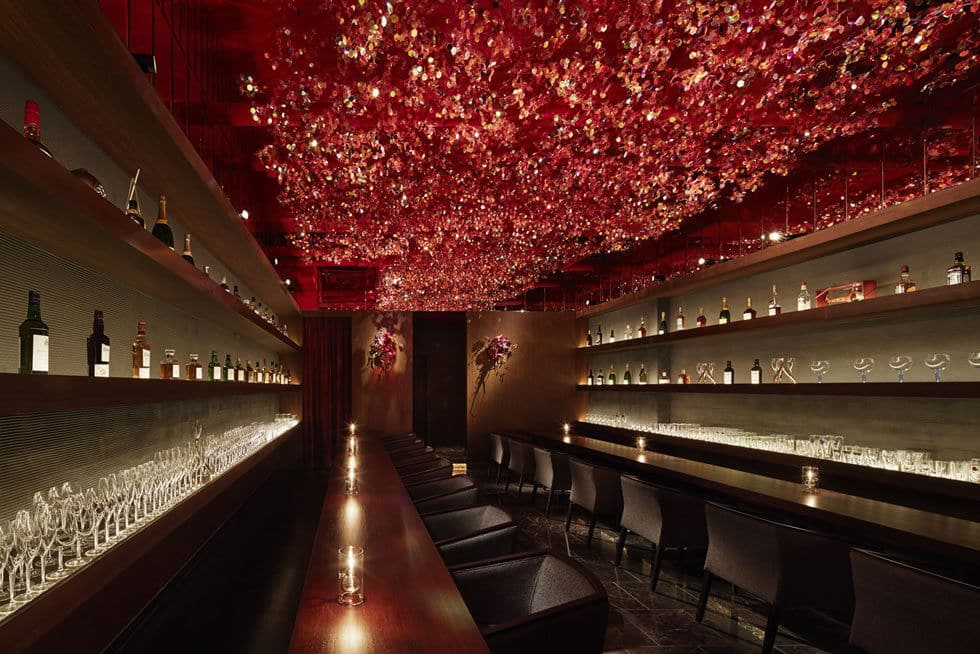Shear House: Single Family House in Korea / stpmj
Shear House is a residential project recently completed by stpmj, a design and architecture studio based in New York and Seoul. Project description: Shear House, a single family house in Korea, seeks how a simple treatment in pitched roof typology improves environmental qualities and influences to program organization. The volume of gable on the West end […]


