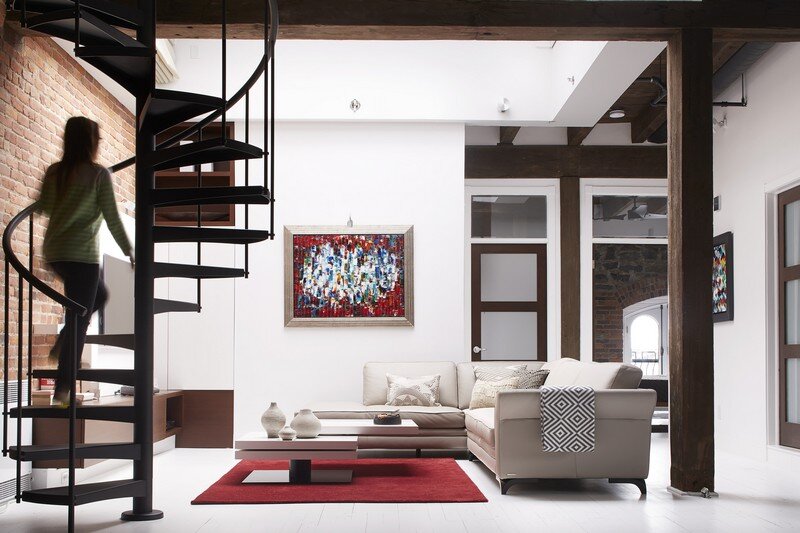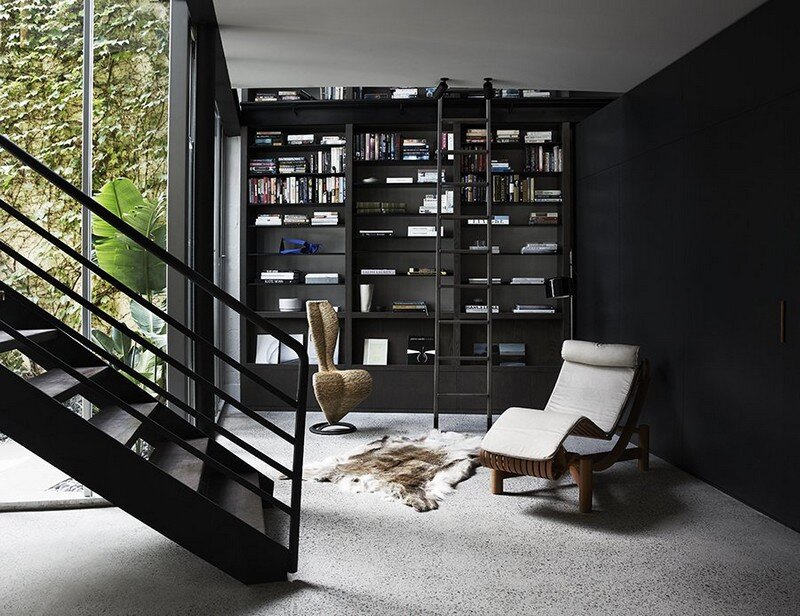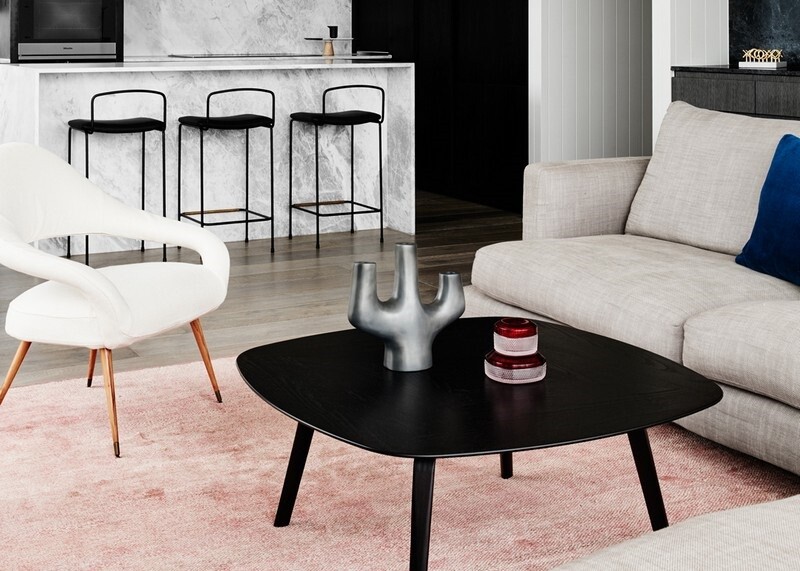Mid-Century Modern Family House in San Diego / Nakhshab Development and Design
Lahaye Residence is a mid-century modern family house designed by Nakhshab Development and Design / NDD for a family of four from San Diego. Project description: In San Diego’s increasingly cosmopolitan North County, a young family of four from Belgium knew exactly what they wanted built on a most desirable property: a residence focused on family […]








