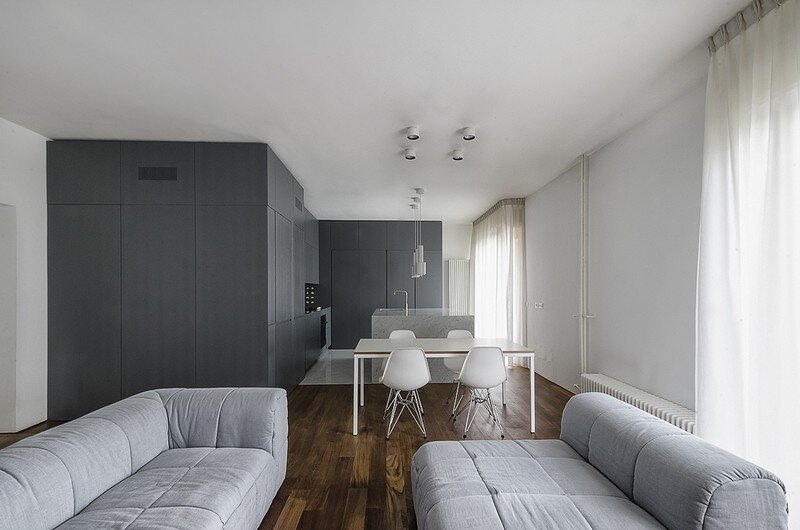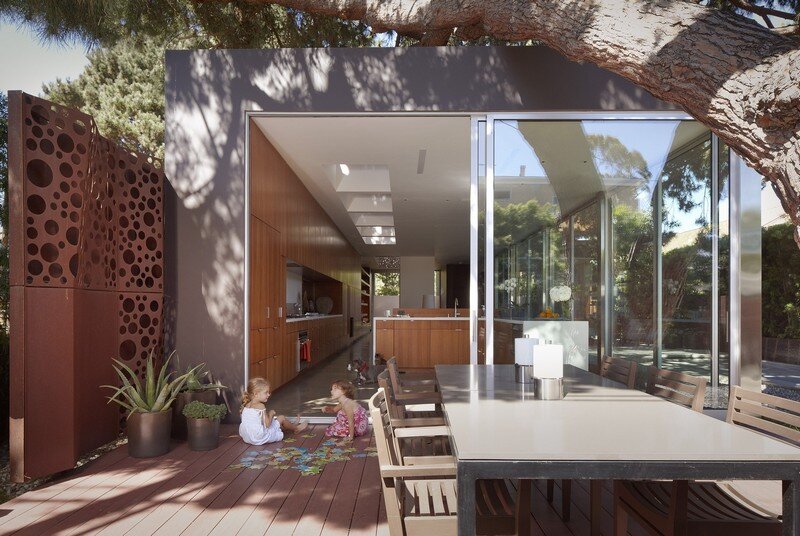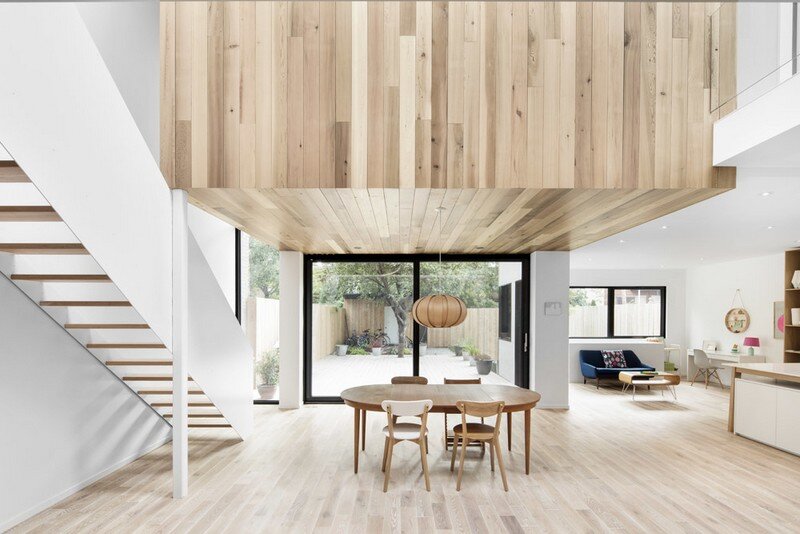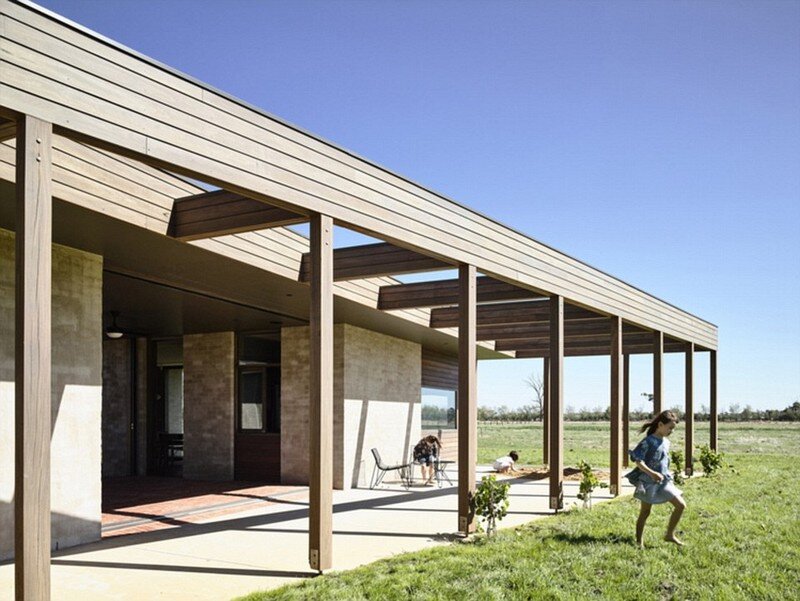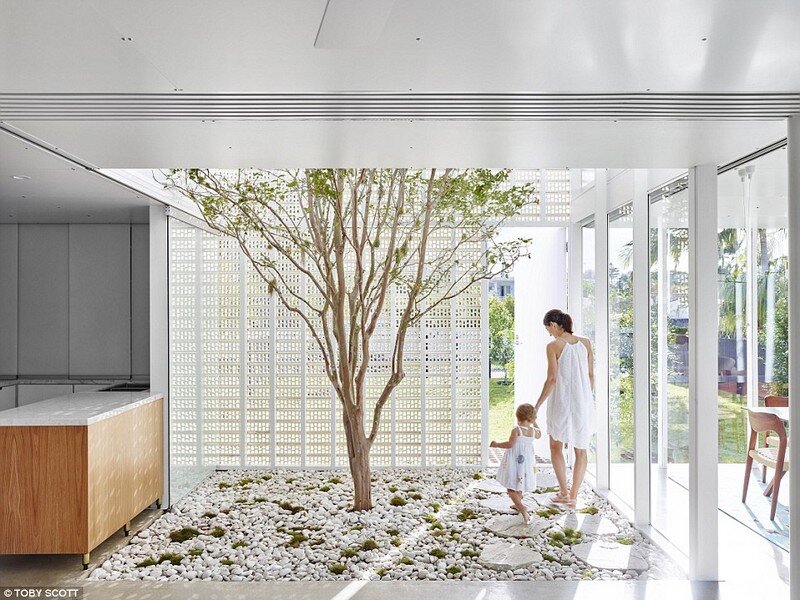Apartment in Pisa by Sundaymorning Architectural Office
” Apartment in Pisa ” is a renovation project completed by Sundaymorning, an architectural office founded by architects Marco Sarri and Fabio Candido. Project description: This work is an occasion to meditate on negative space. The design scheme is based on the transformation of void as a matter suitable to define a renovated living system […]

