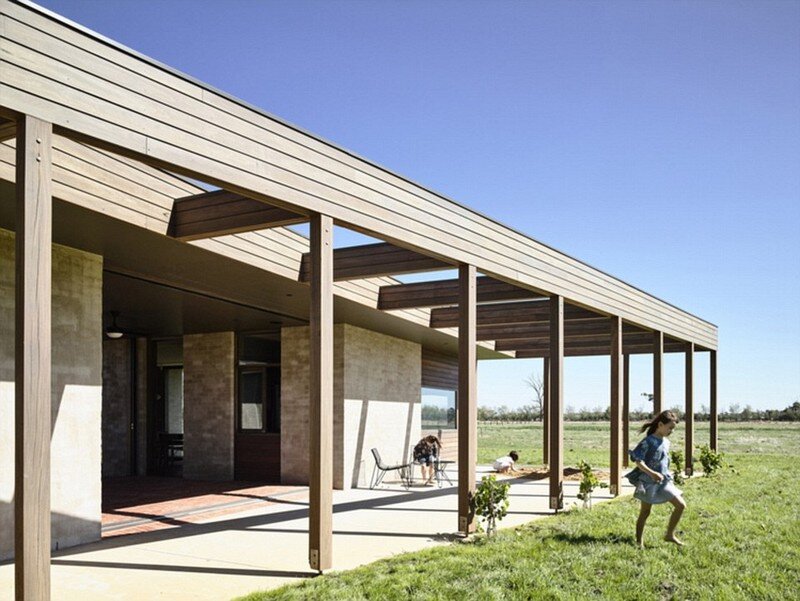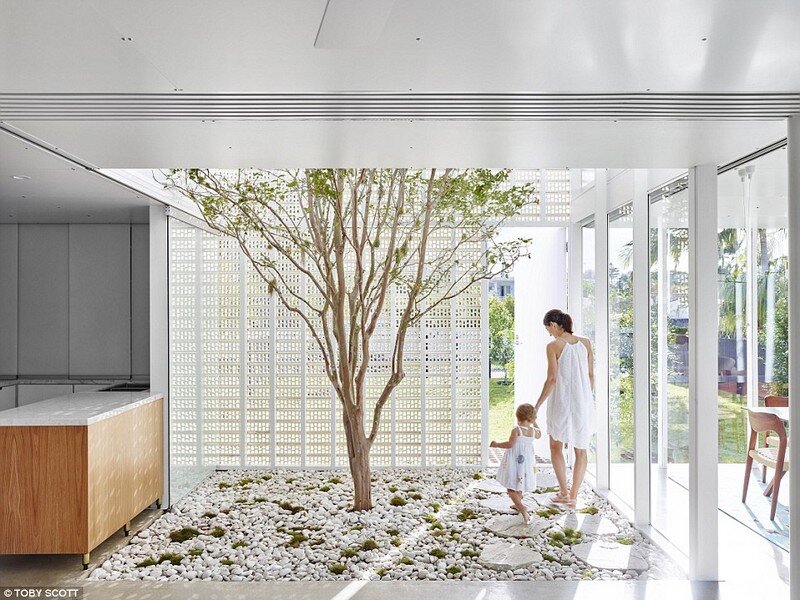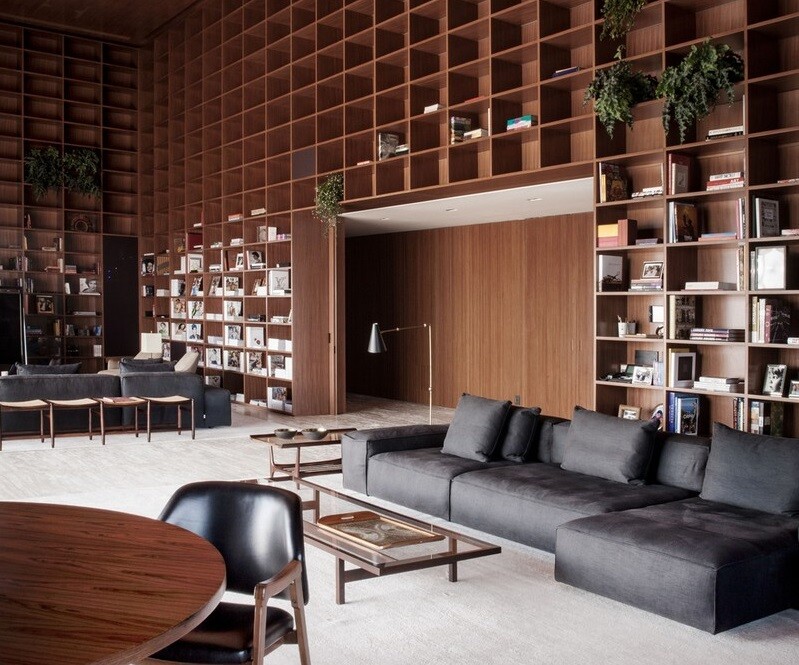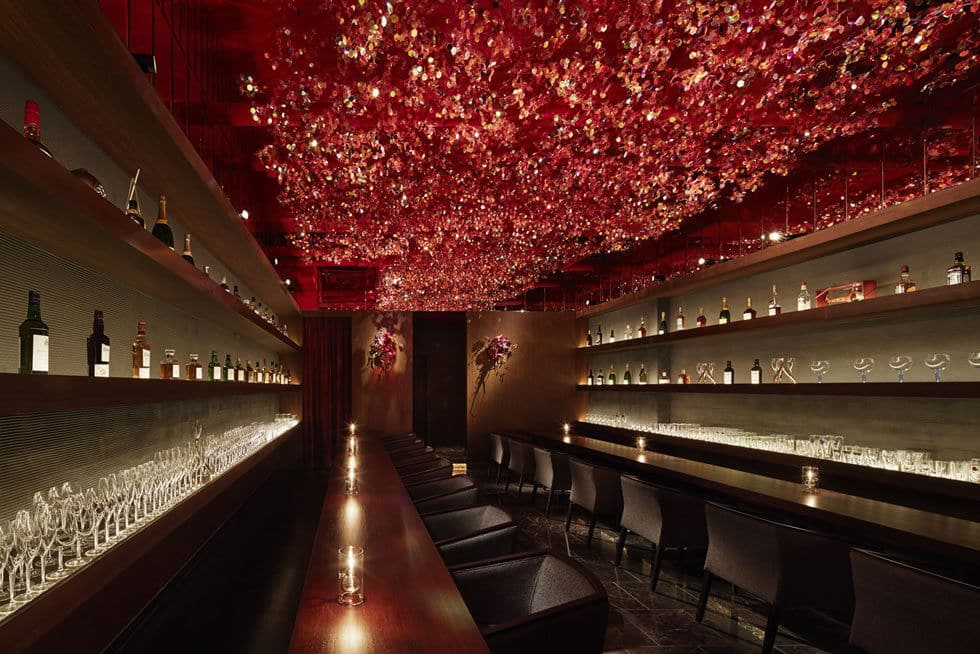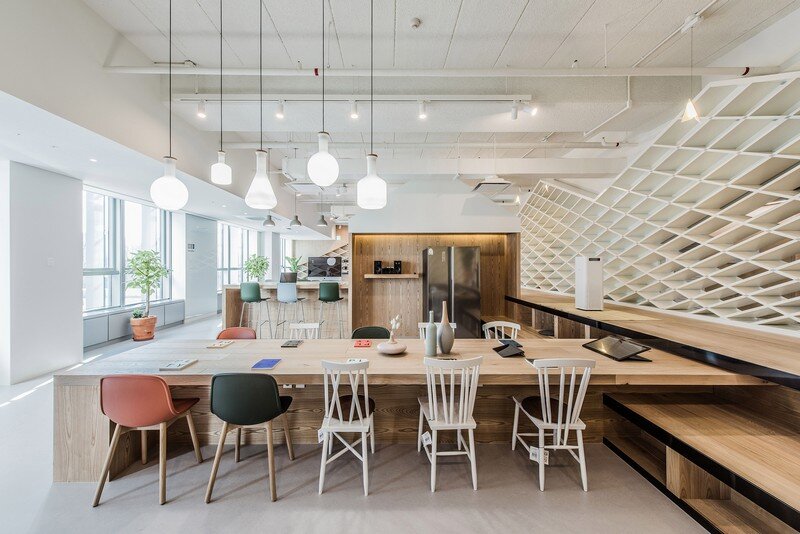Kazoo House in Melbourne / Architects EAT
Architects: Architects EAT Project: Kazoo House Location: Caulfield, Melbourne, Australia Area: 250 sqm Photographs: Derek Swalwell Builder: McKerlie Builders Kazoo House is a single-family home designed by Melbourne-based Architects EAT. Albert Mo and Eid Goh established their office in South Yarra, Melbourne in 2000, after graduating from the University of Melbourne, and gaining experience in various […]



