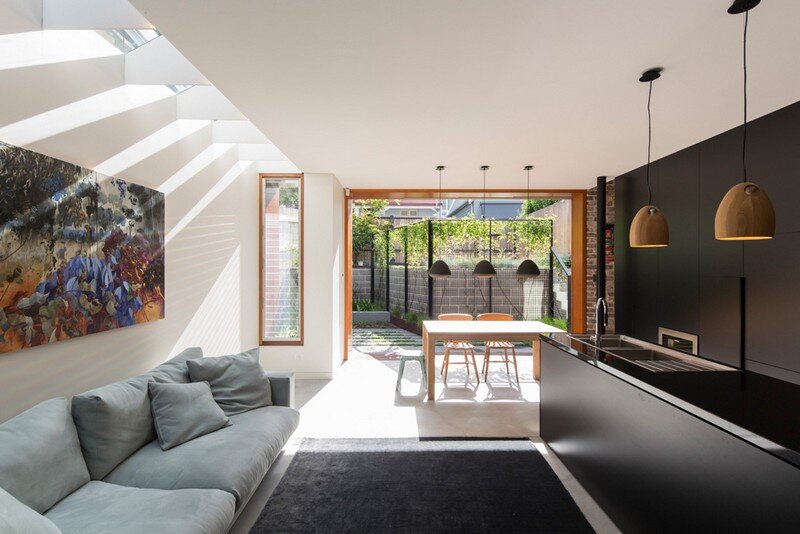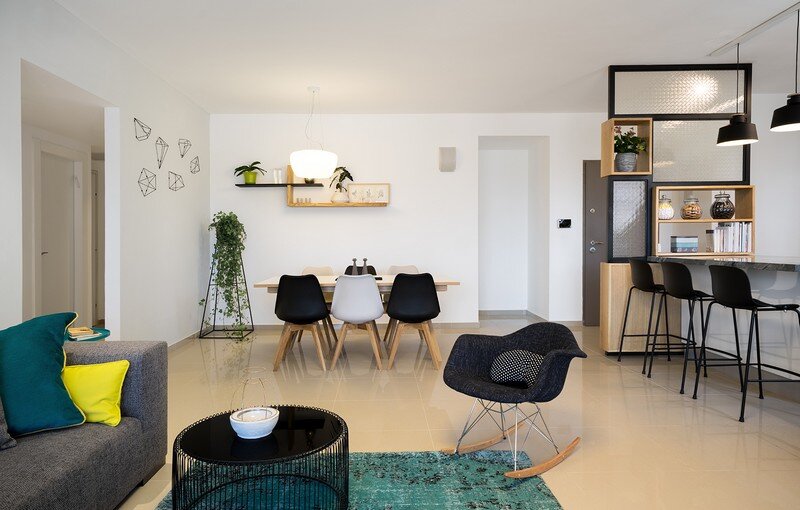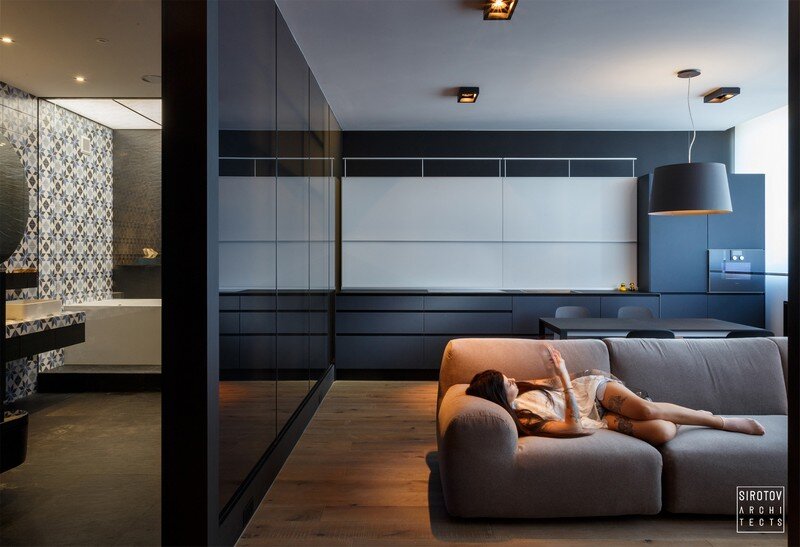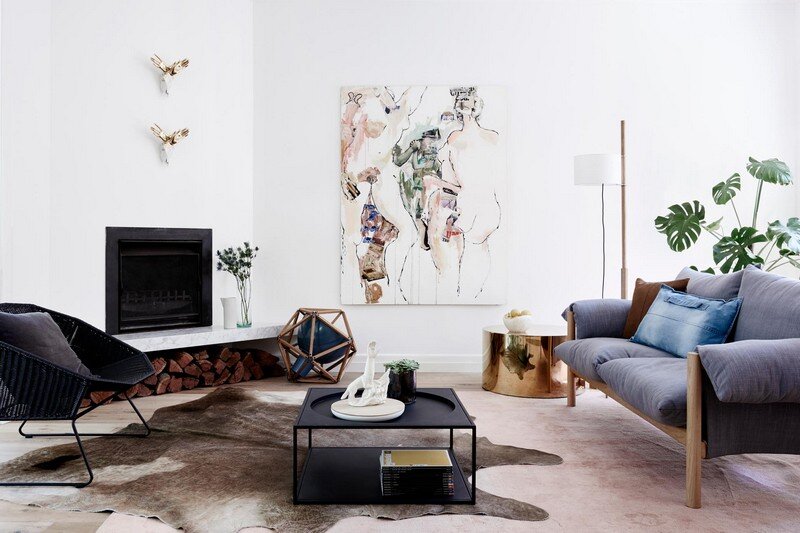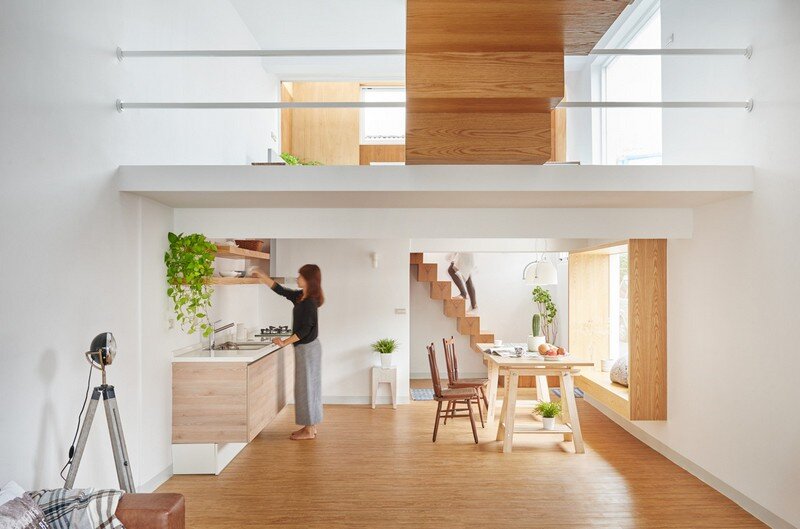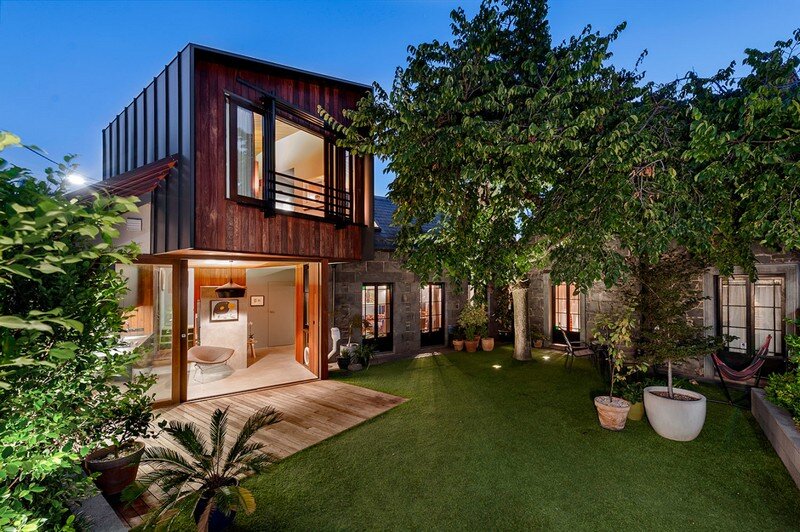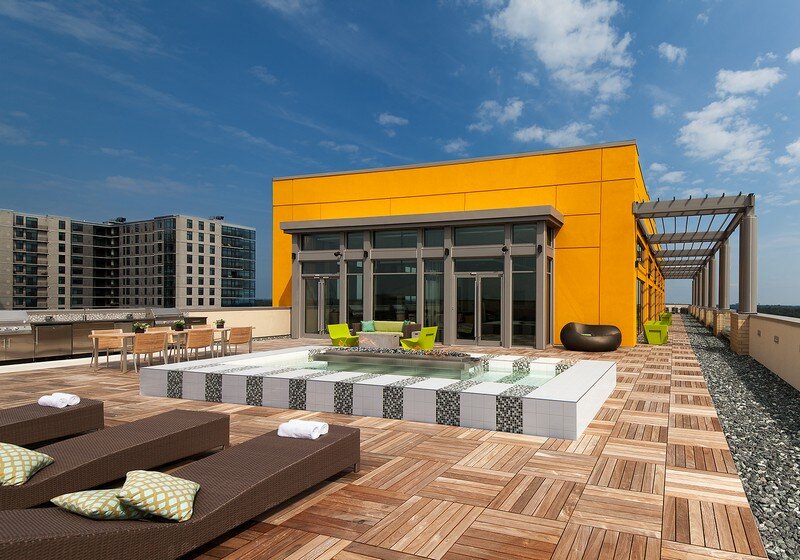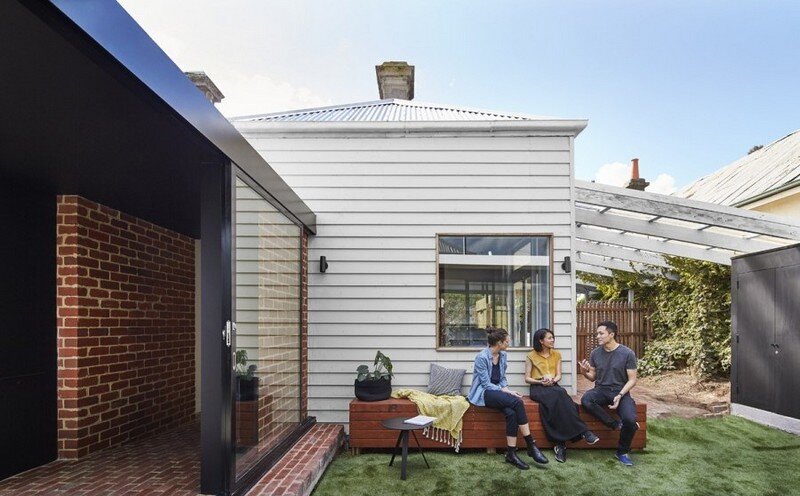Down Size Up Size House by Carter Williamson Architects
Down Size Up Size House House is a residential project completed in 2016 by Carter Williamson Architects. Description by Carter Williamson Architects: Moving from a nearby apartment, our clients wanted a modest home they could settle into and begin a family. Natural lighting introduced to a dense and constrained site through strategically placed linear skylight, provides ample […]

