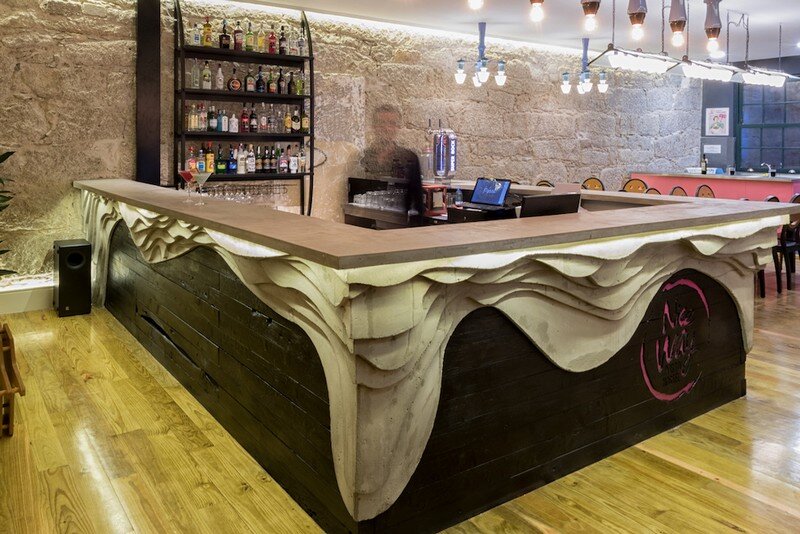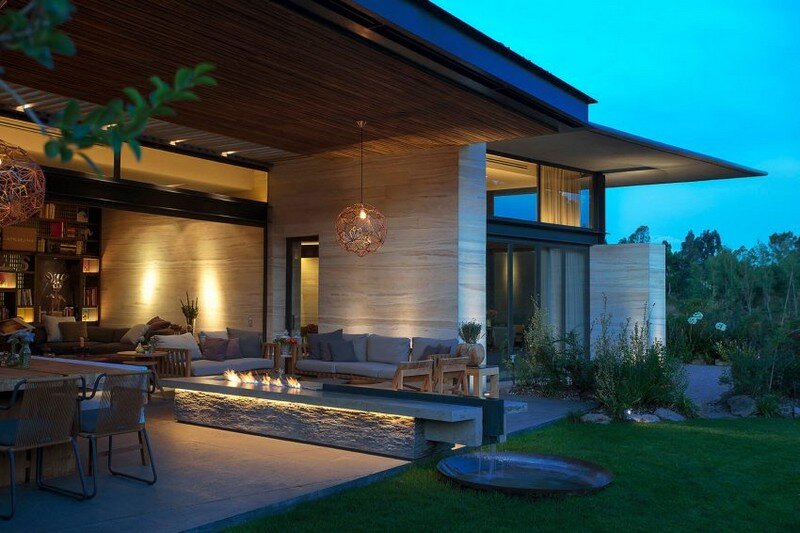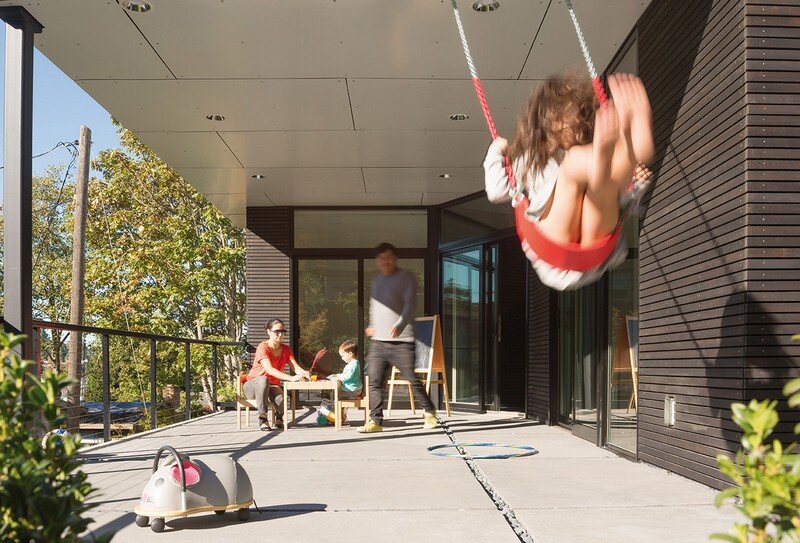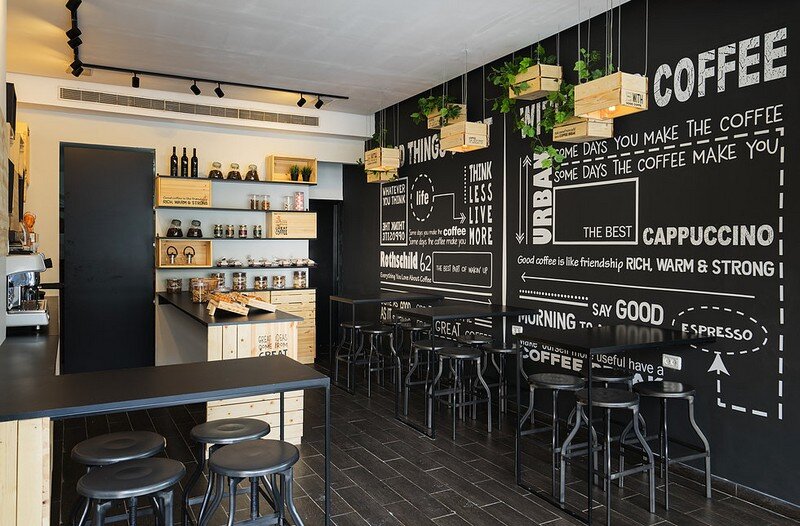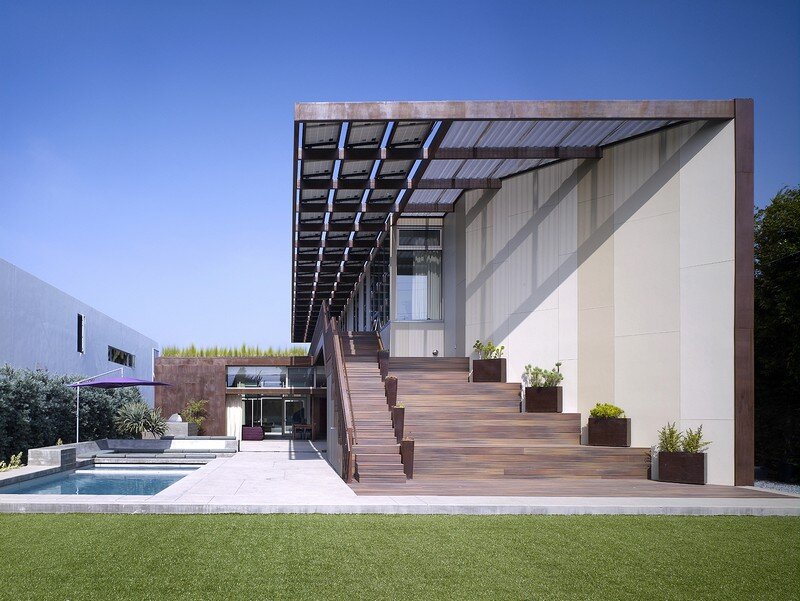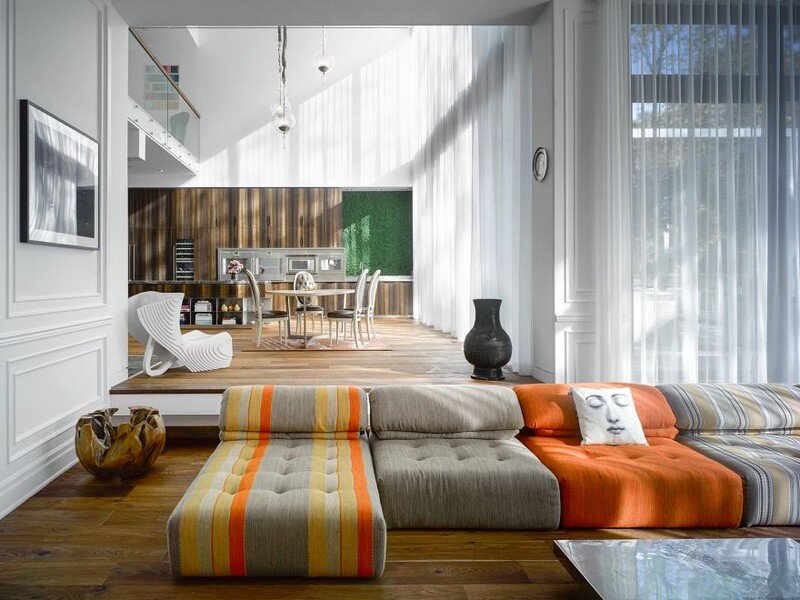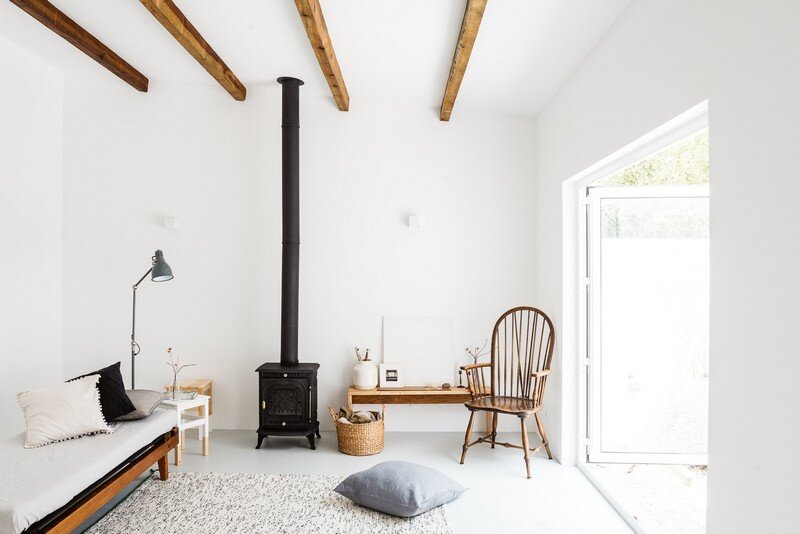Nice Way Hostel Porto by Yaroslav Galant
Project: Nice Way Hostel Porto Designer: Yaroslav Galant Interior decorator: Ilona Galant Factory manufacturer: Lugar sentado (Portugal) Location: Porto, Portugal Photographer: Luis Azevedo The new Nice Way Hostel Porto located in a beautiful old building on Avenida dos Aliados, it’s includes 32 rooms with eclectic center of Porto views. The big living-room, interior of which was […]

