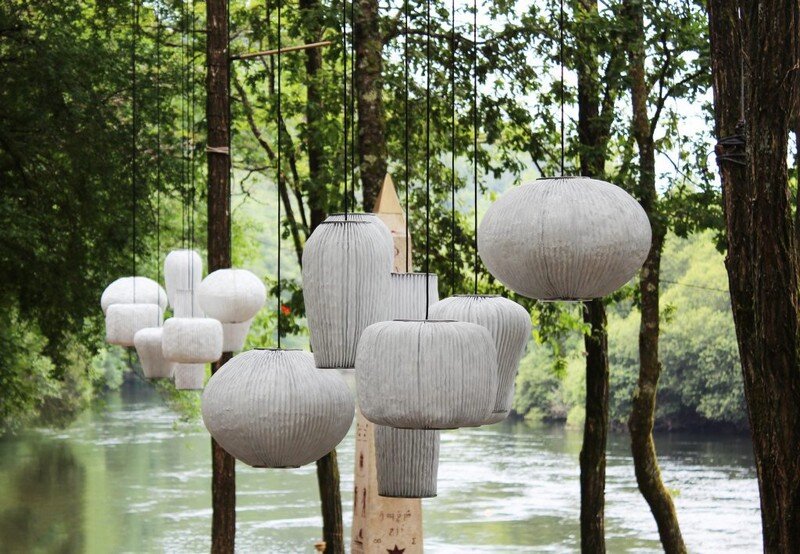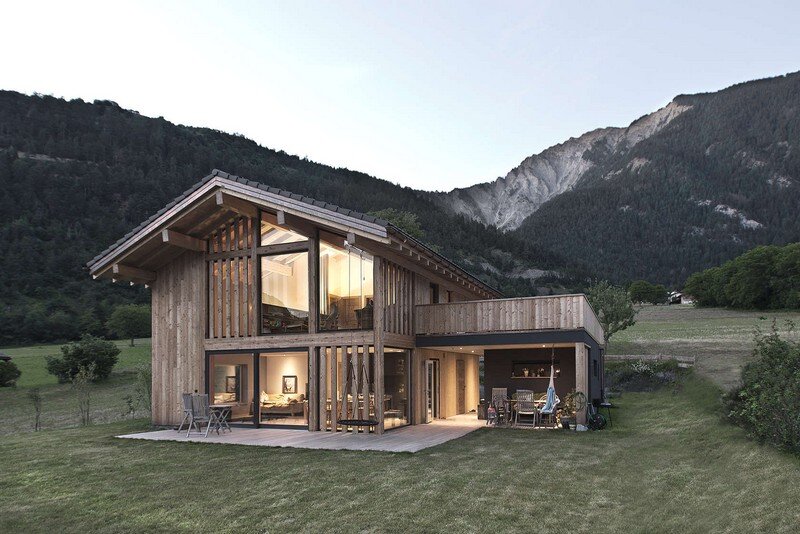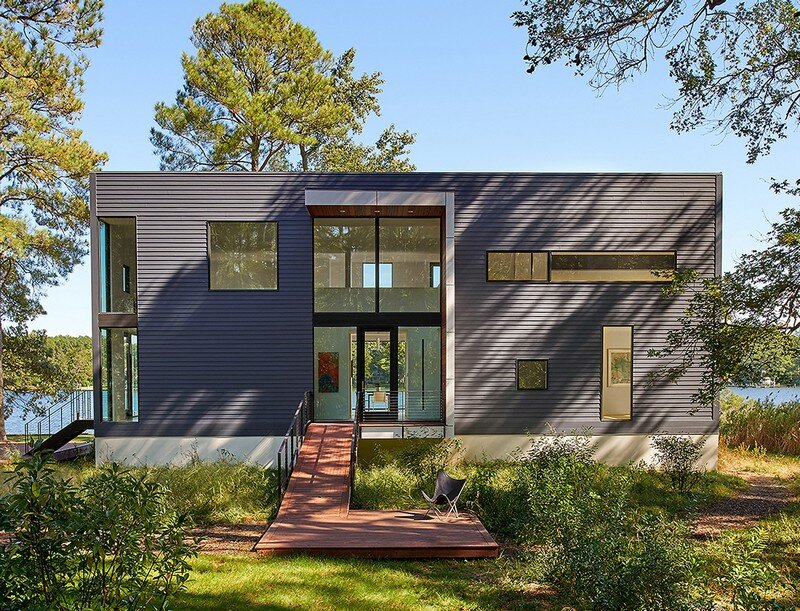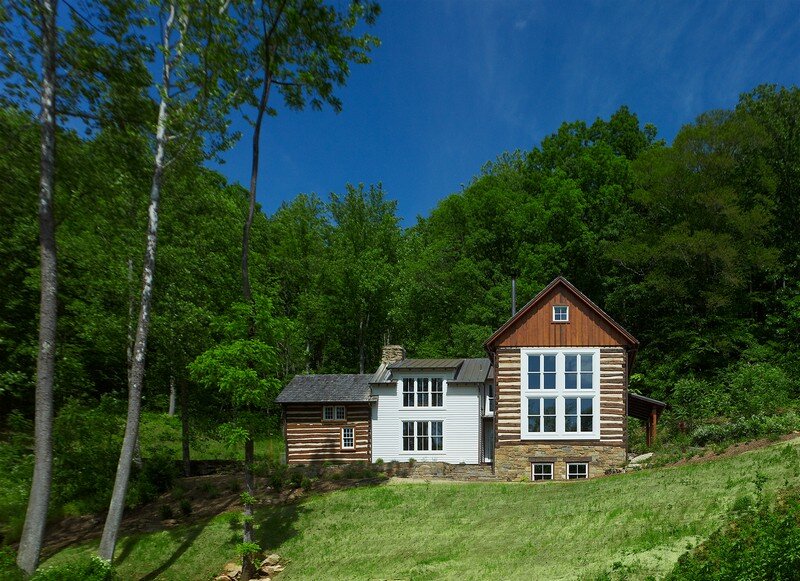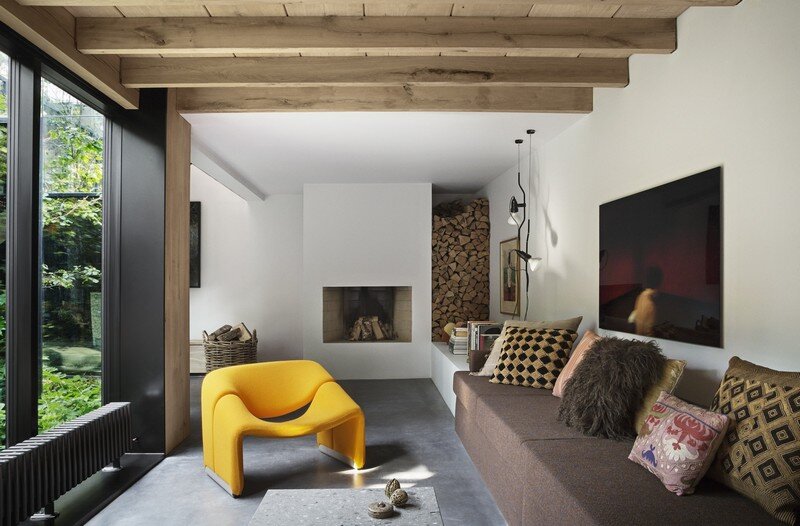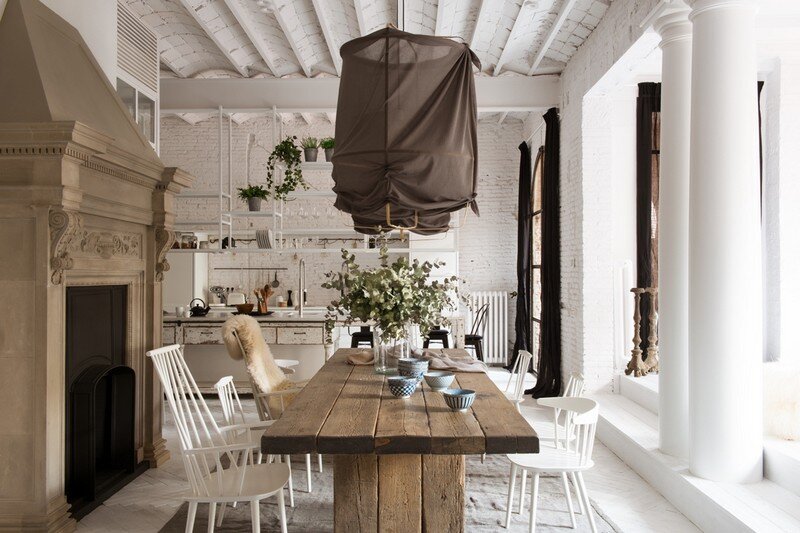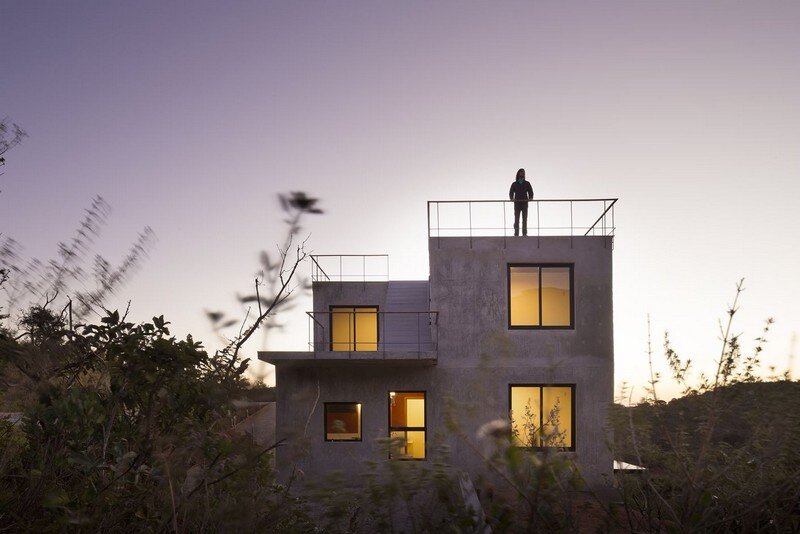Island House by Jacobsen Arquitetura / Angra dos Reis
Designed by Jacobsen Arquitetura, the Island house had to suit the strict environmental standards limiting the proximity of construction to the sea, its height, maximum occupancy of the land and changes in the topography. To this end, we developed several conceptual studies with different geometries and topographical approaches. Final implementation was intended to create a connection […]


