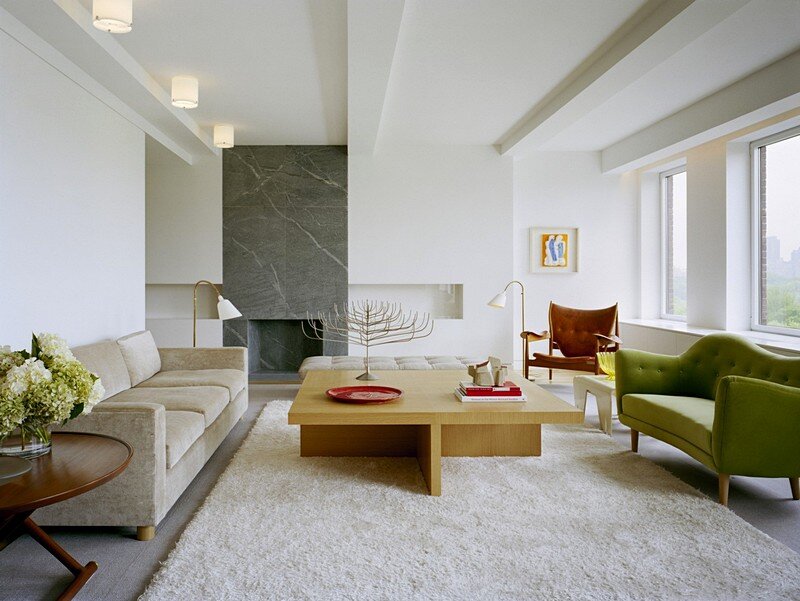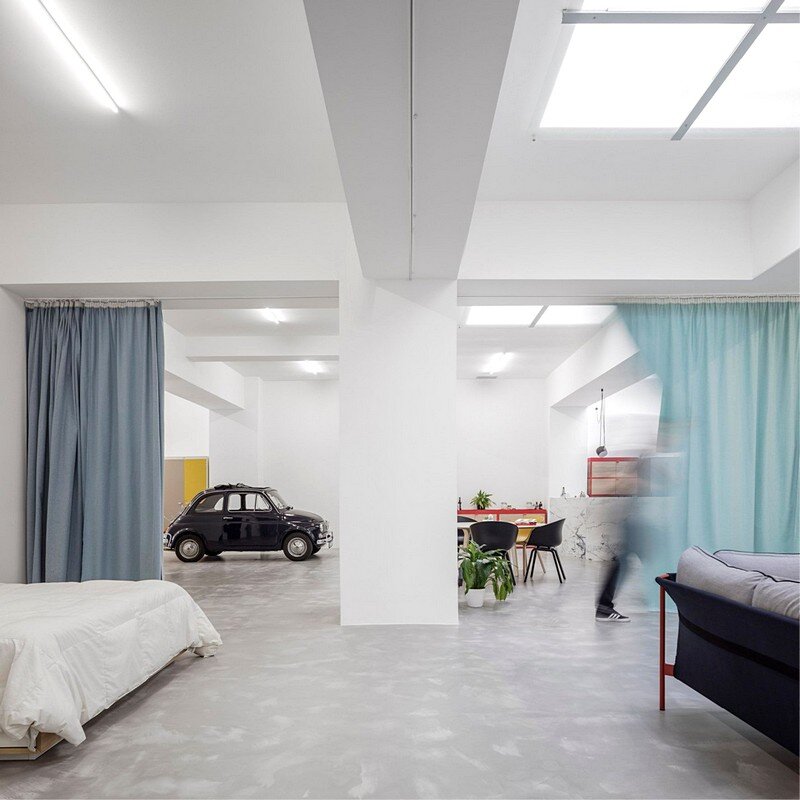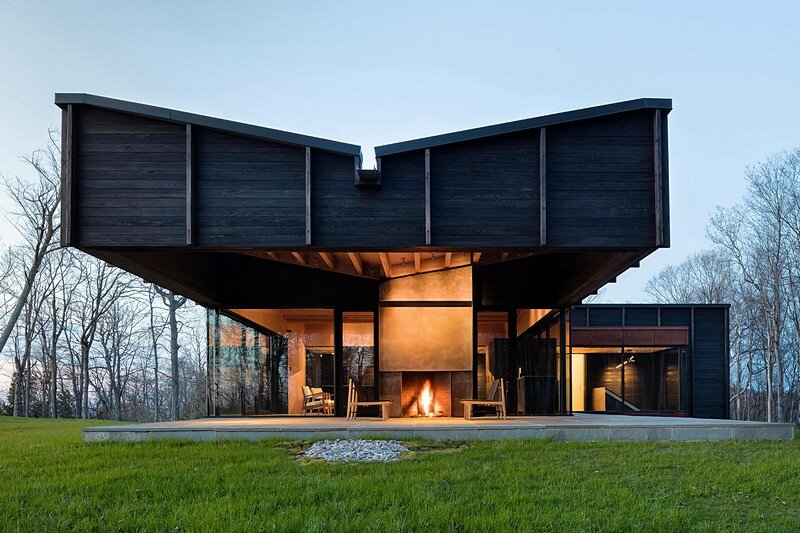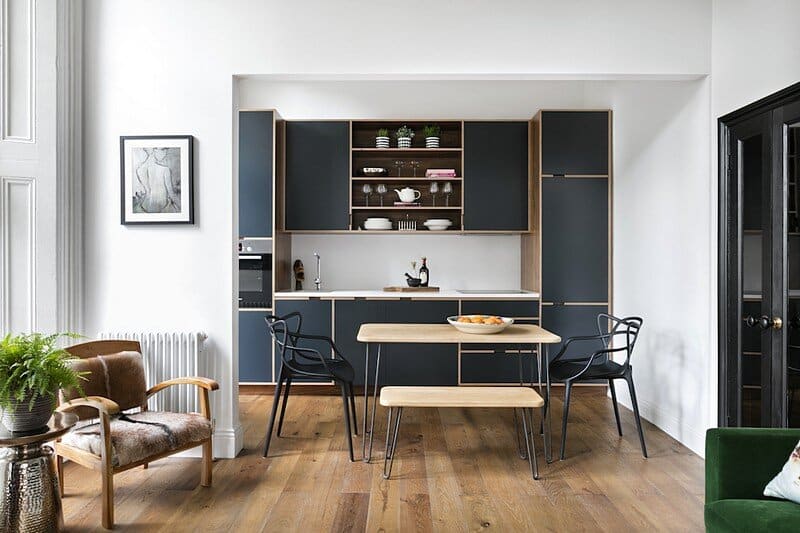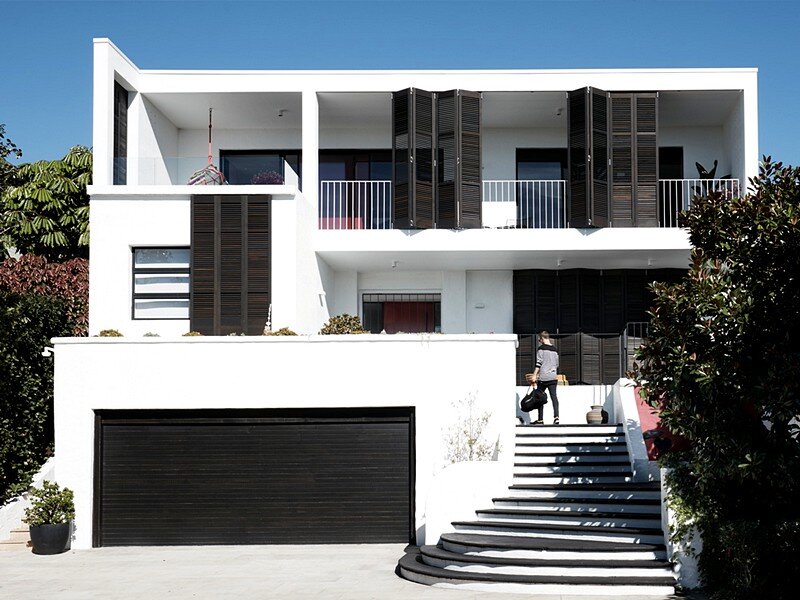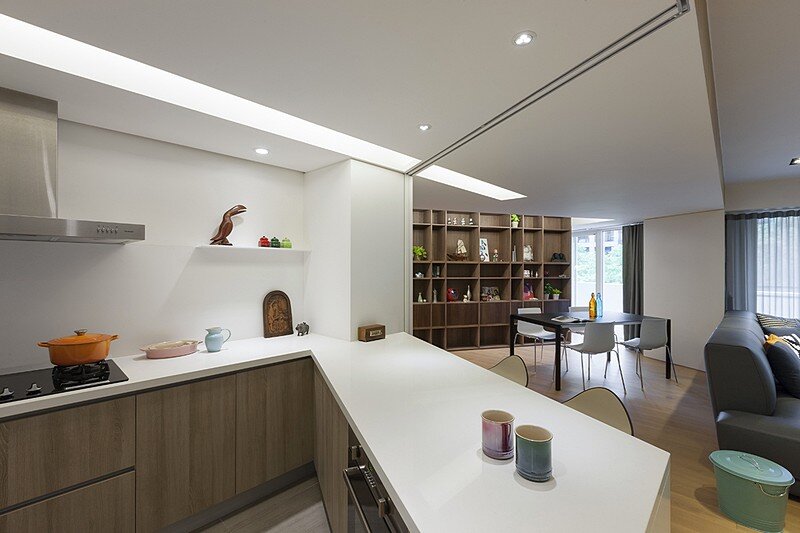Wimbledon House – Contemporary Restoration and Extension of a 1950s Detached Family Home
Wimbledon House project is a sensitive but contemporary restoration and extension of a 1950s detached family home set to the bottom of the hillside near Wimbledon village. The house was recently completed by London-based 3s Architects and Designers. From a revamped hallway, the visitor is drawn into an open space kitchen, dining area, lounge area […]


