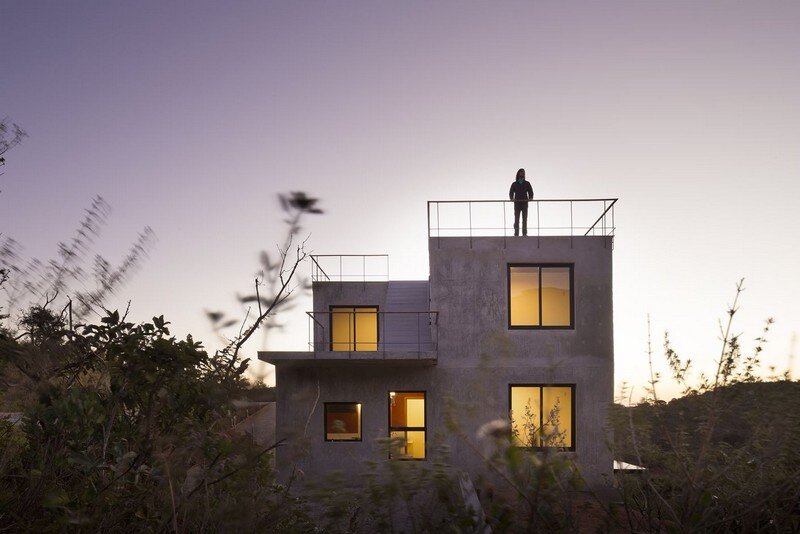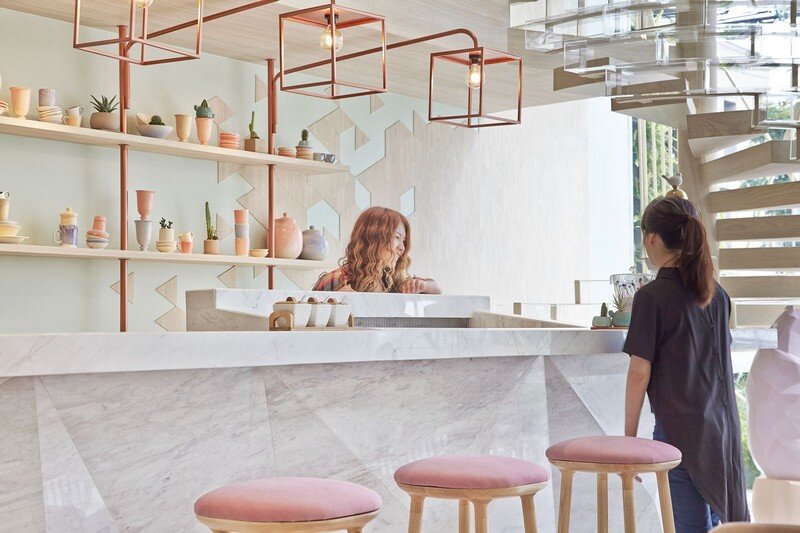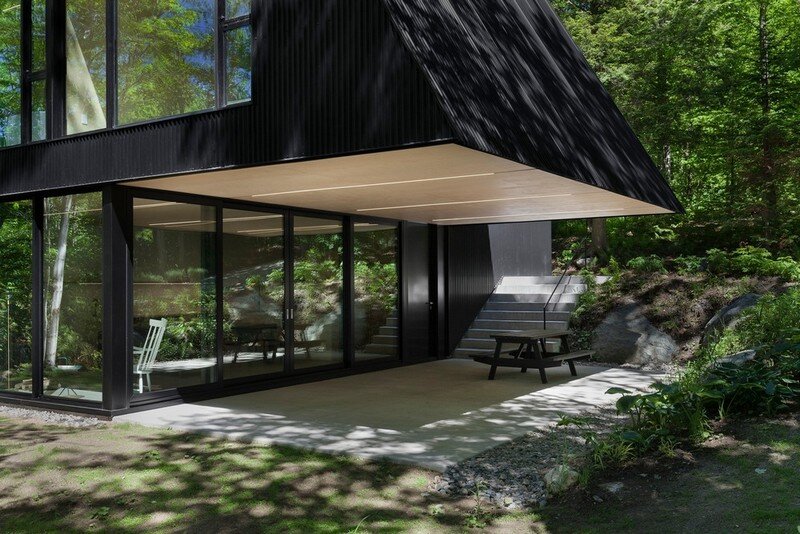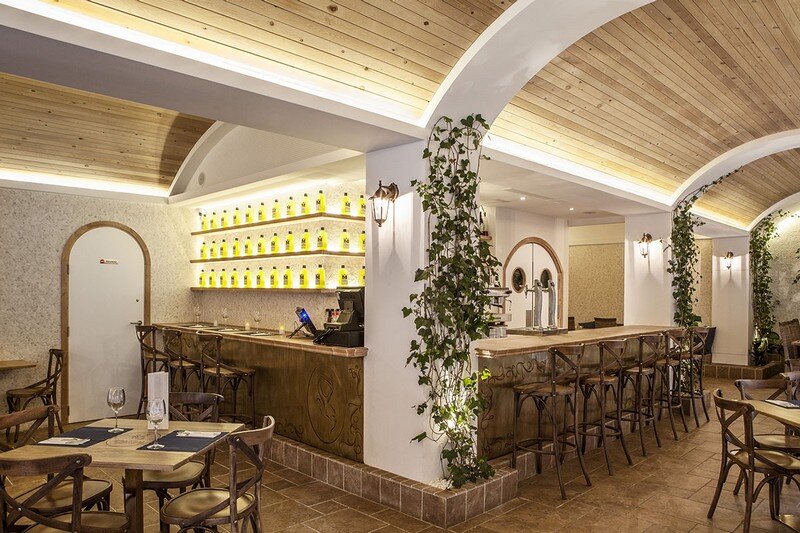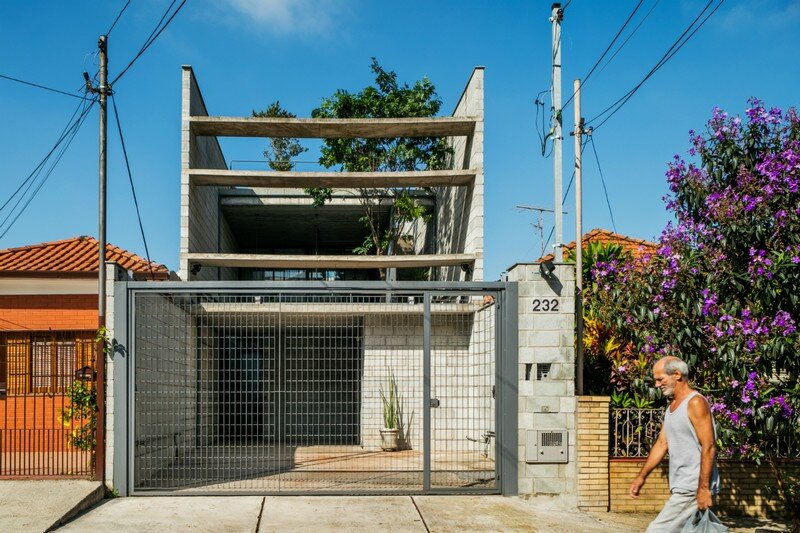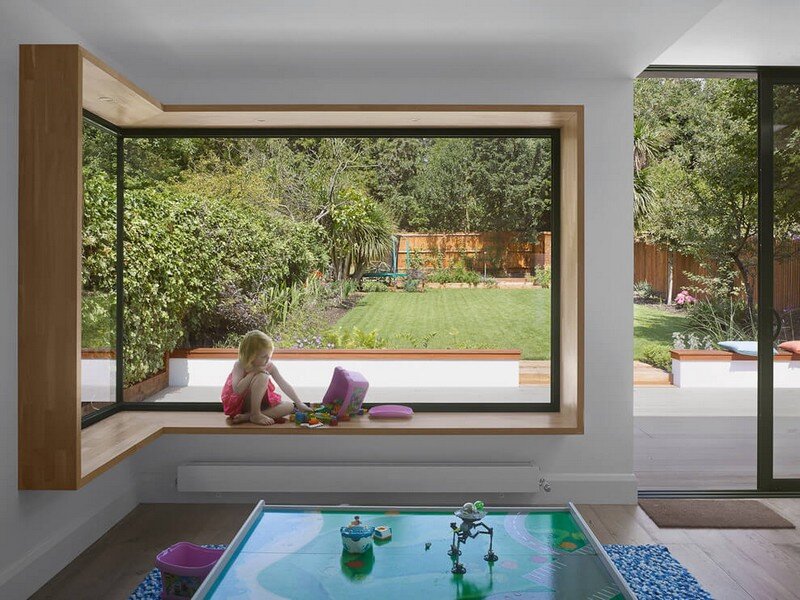Cerrado House at the Foothills of the Sierra da Moeda / Brazil
Architects: Vazio S/A Design Team: Carlos M Teixeira, Leonardo Rodrigues (collab. arch.), Daila Araújo (collab. arch.), Frederico Almeida (collab. arch.) Project: Cerrado House Location: Moeda, Brazil Area 320.0 sqm Photographs: Gabriel Castro, Silvio Todeschi, Carlos Teixeira Designed by Vazio S/A, the Cerrado House was built at the foothills of the Sierra da Moeda, a mountain […]

