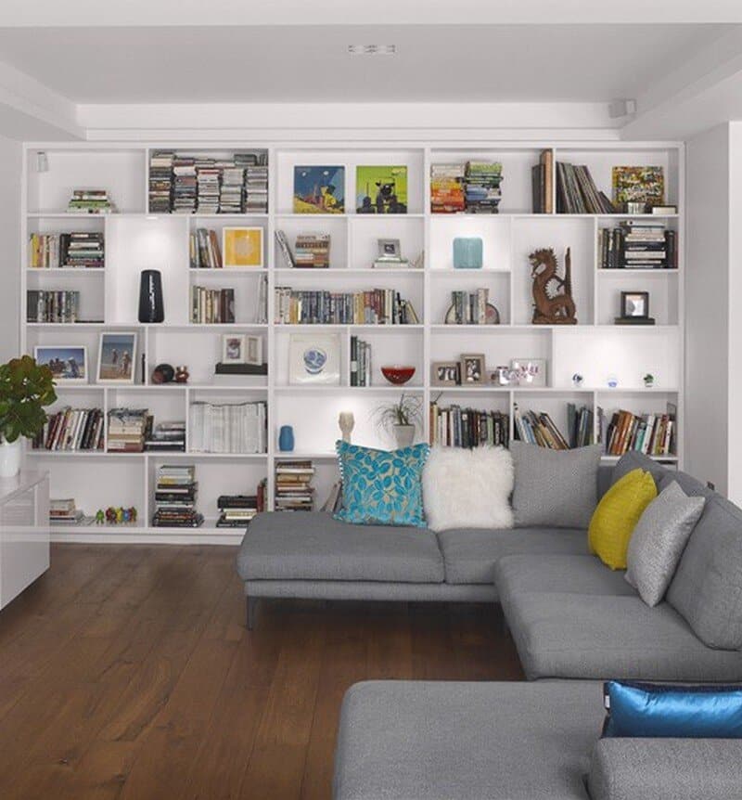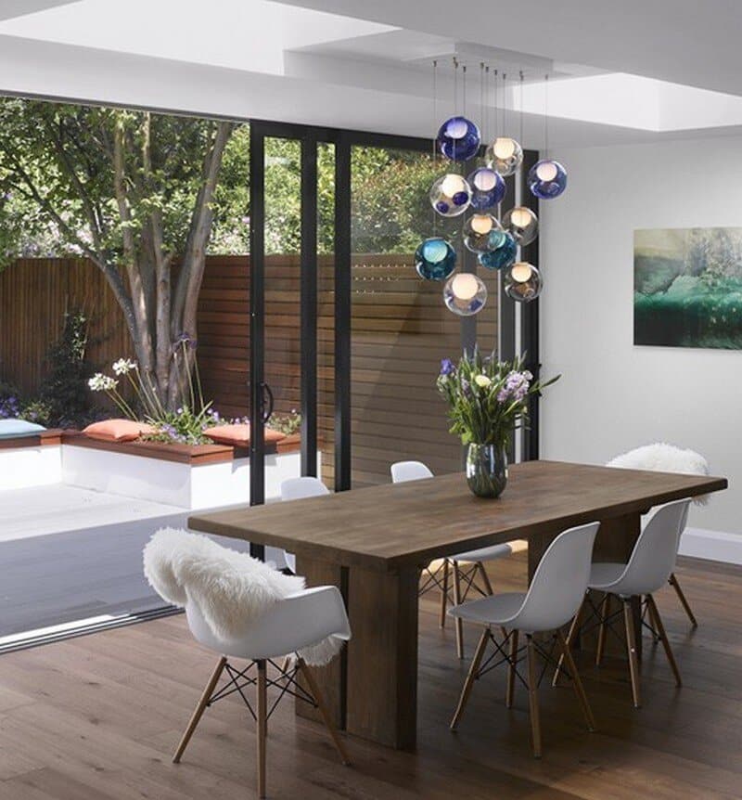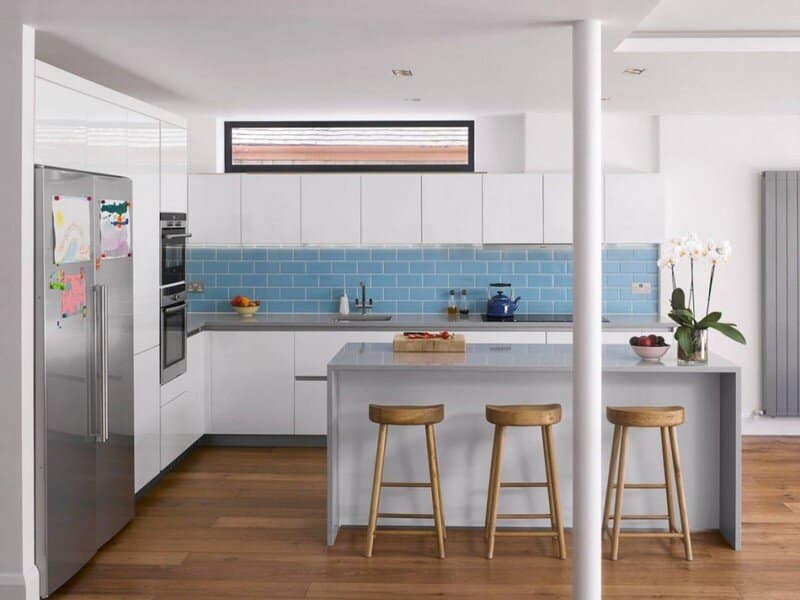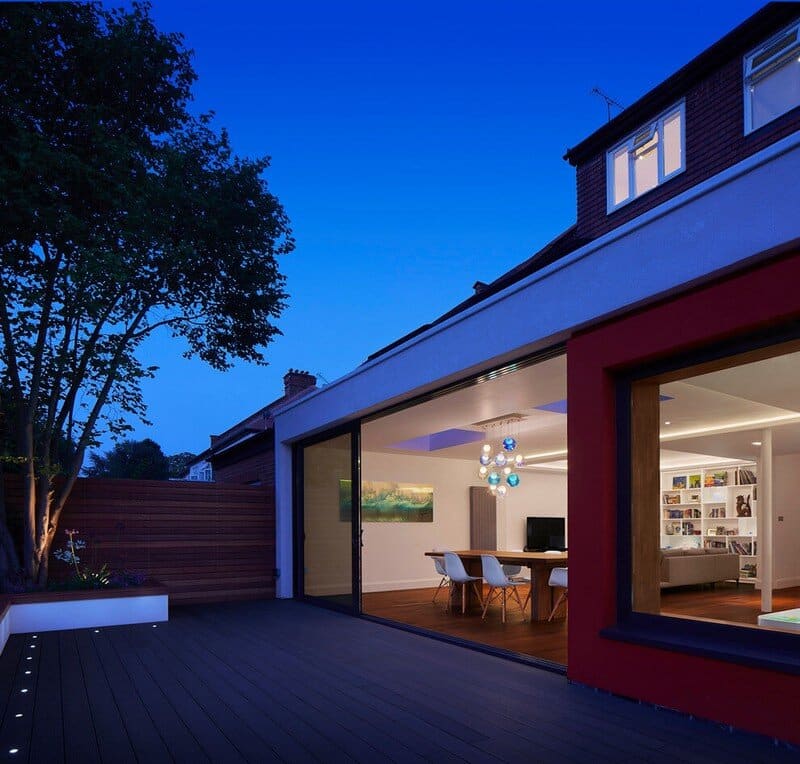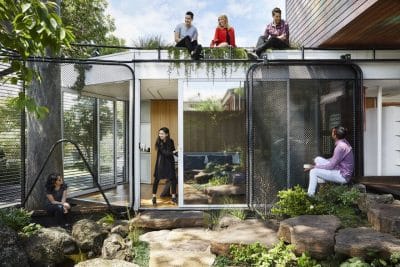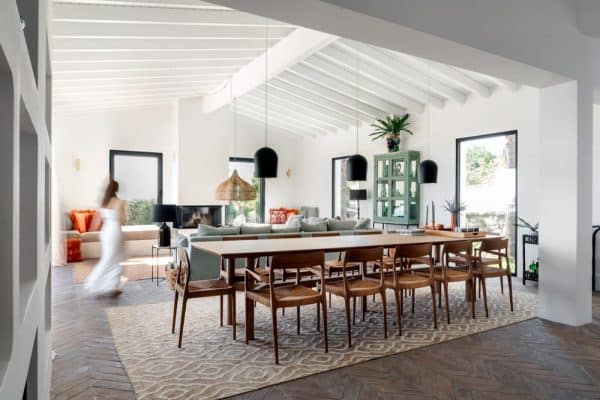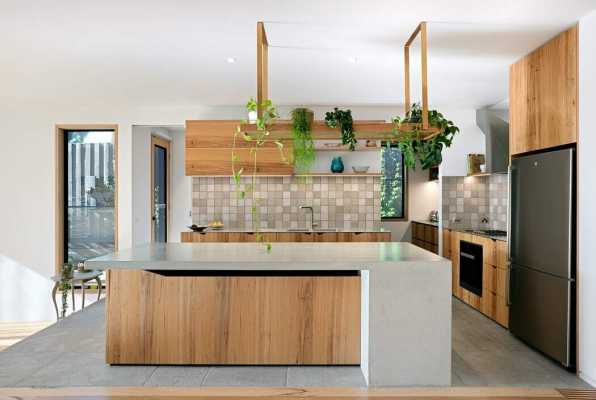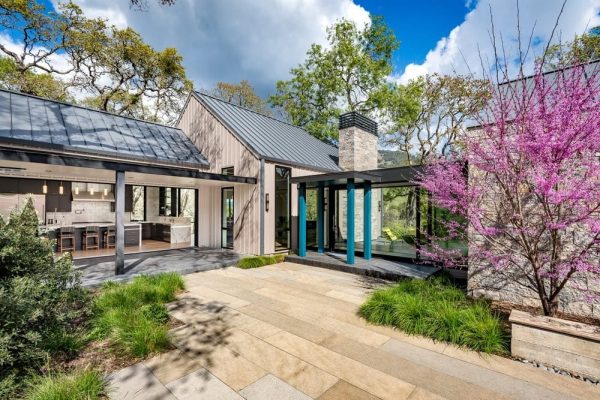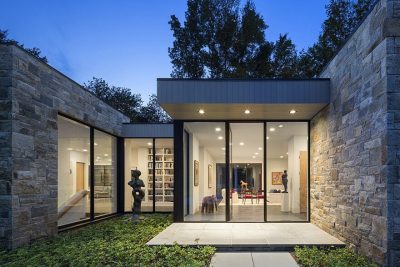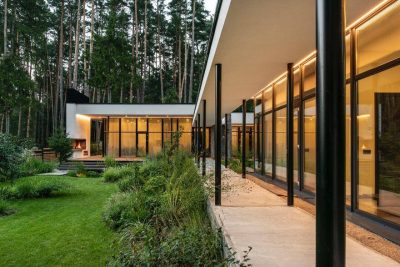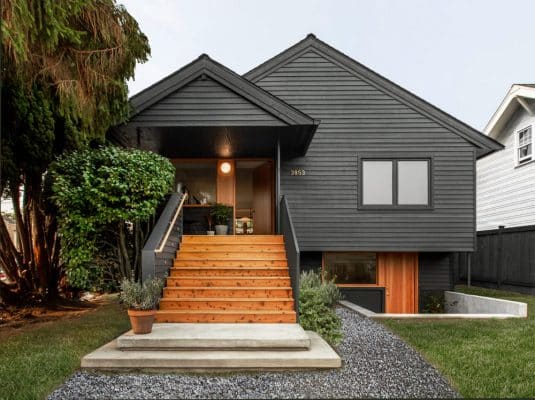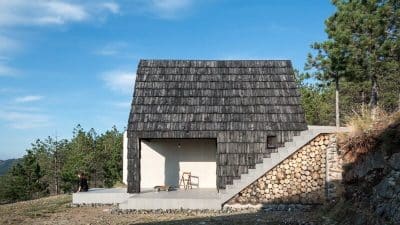Project: Minchenden Crescent House
Architects: Andrew Mulroy Architects
Project: Minchenden Crescent
Location: London, United Kingdom
Photographs: Will Pryce
The renovation of the Minchenden Crescent House involved repurposing the existing floor plans in order to incorporate a large open kitchen and dining space. In order to create this unique space, Andrew Mulroy architects suggested rebuilding the current layout and starting from scratch; this would allow them to open up the entire rear section of the house.
The couple desired a rear extension that would create a minimal, contemporary space whilst driving attention to the main focal point of the newly renovated property.
The existing 1930s house had been extended previously creating a dark interior. The extension was replaced to create a light-filled open-plan living room that flows out towards the garden. A corner window with a low sill provides a sitting area overlooking the garden.
In order to maximize the view of the garden area beyond the extension, the kitchen was placed to one side with an island segregating this from the rest of the space. The dining area was then positioned centrally with a lounge area behind and window seating to the side. This careful layout ensured that the different sections within the space were clearly defined and that the exterior views could be appreciated from all angles.
The focus of the new room is the bespoke glass pendant light over the dining table. The roof lights over the table are designed to illuminate the pendant with natural light throughout the day despite the rear of the house facing north.
The new extension is a highly-insulated, white-rendered structure to conserve energy. In contrast, the corner sitting area within with its corner window seat is rendered red externally.
Thank you for reading this article!



