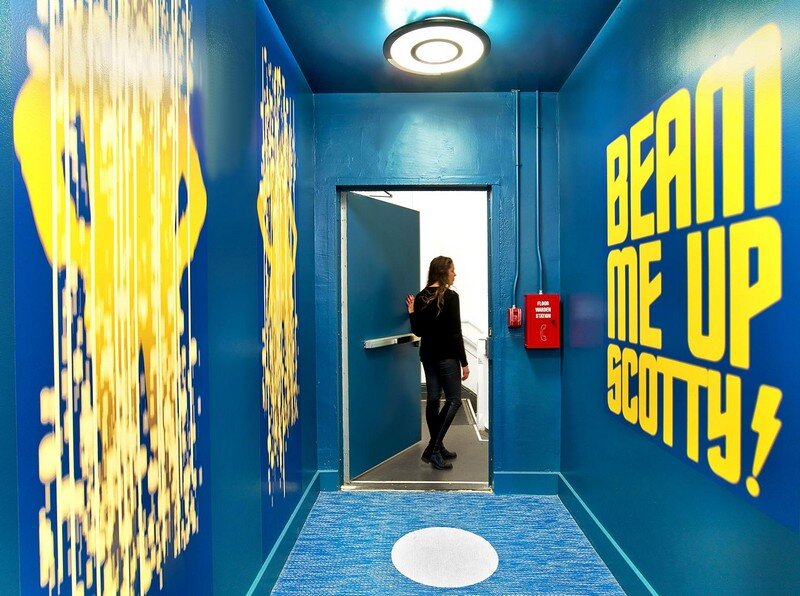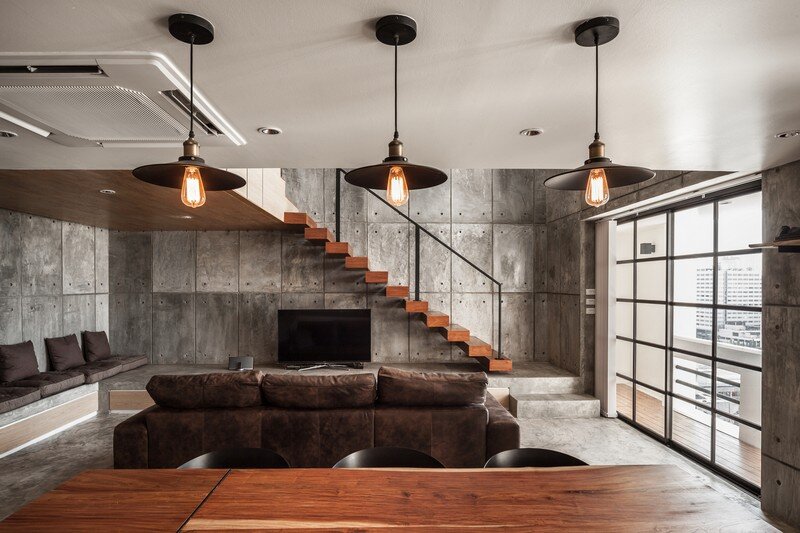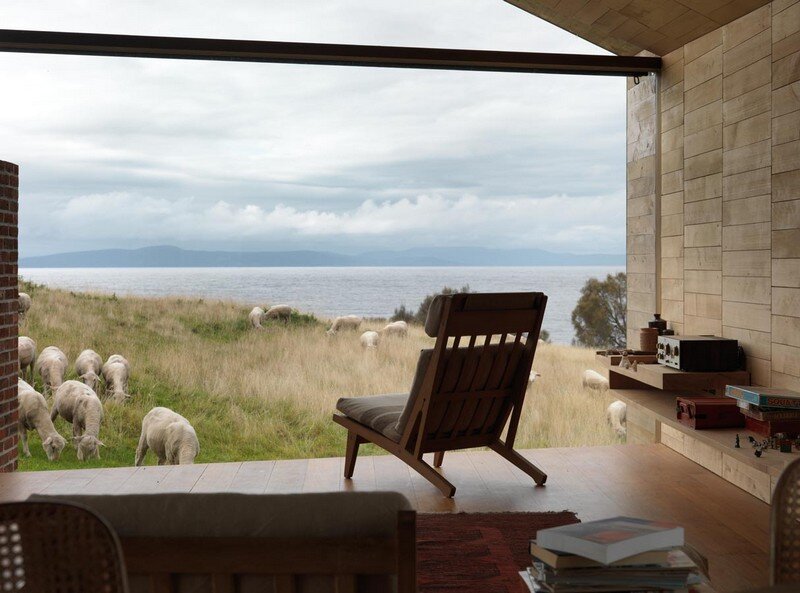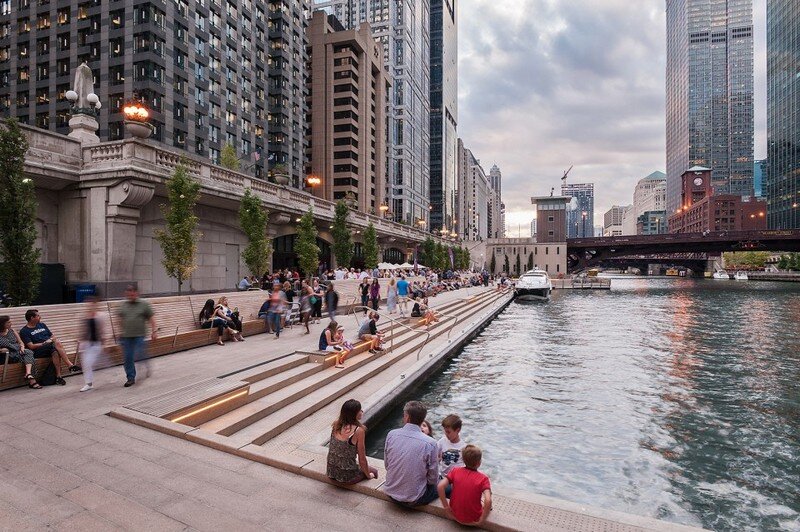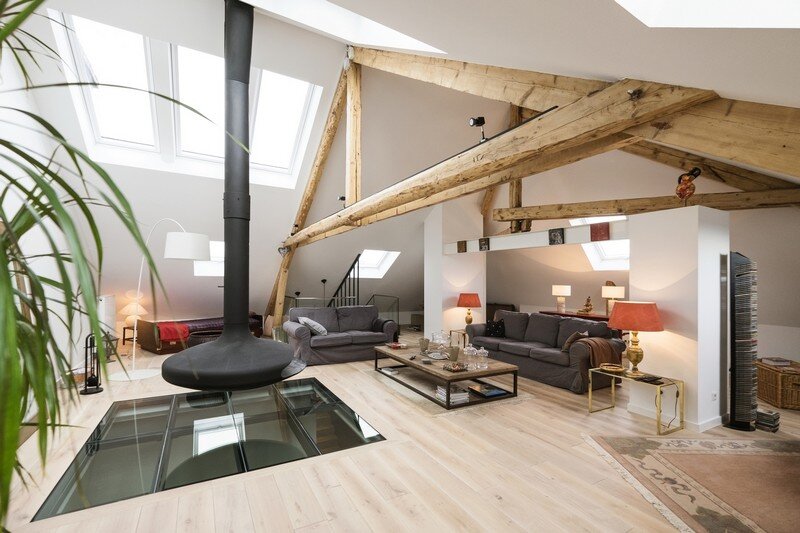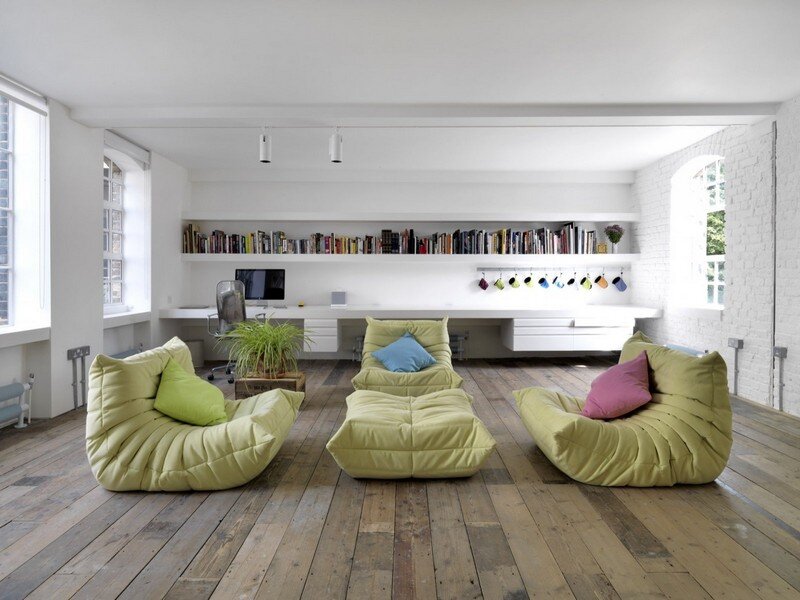BGB Offices in New York / TPG Architecture
Interior Design: TPG Architecture Project: BGB Offices Location: New York, United States Size: 35,000 sq ft / 3,252 sq m Text by TPG Architecture TPG Architecture worked with one of the leading advertising agencies, BGB Group, on a multi-phase relocation project. BGB offices was originally located at 99 Hudson Street in Tribeca, in a space […]

