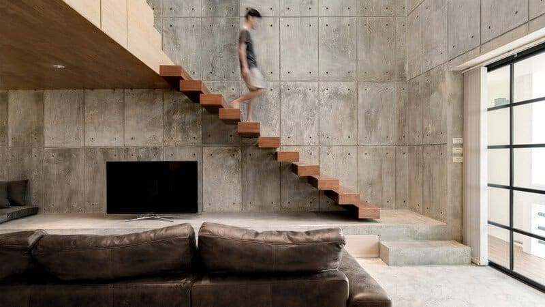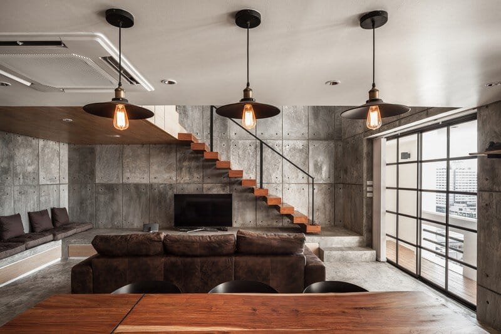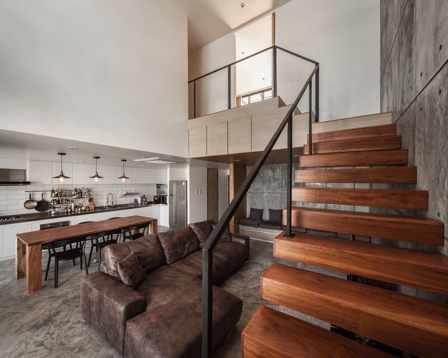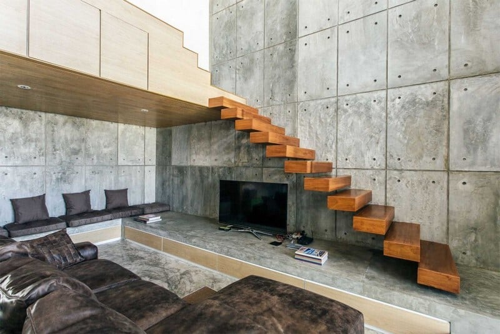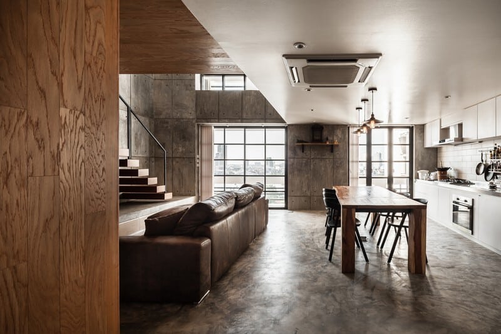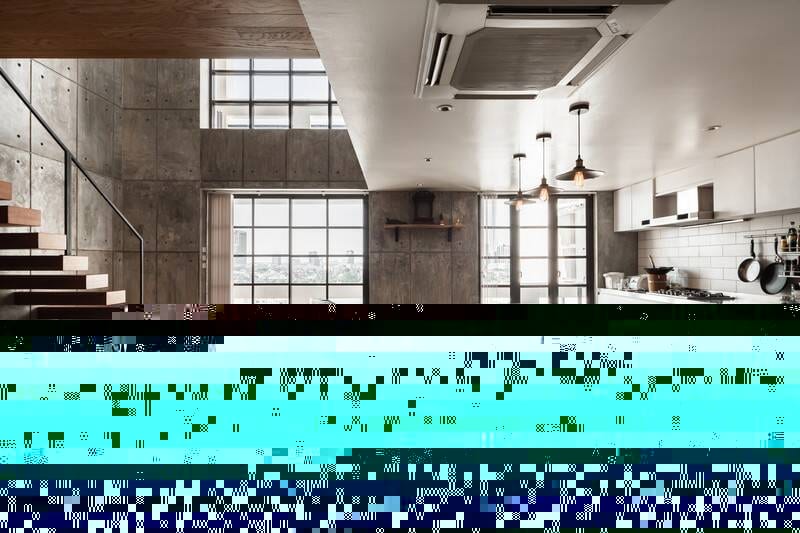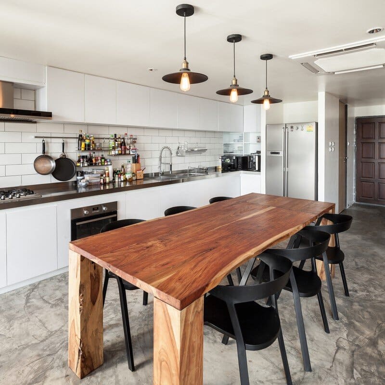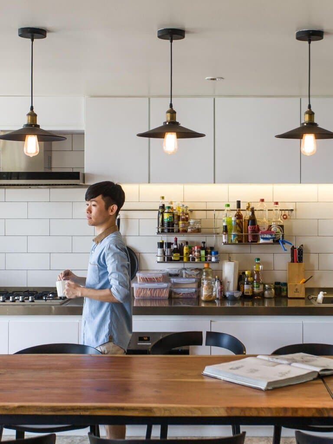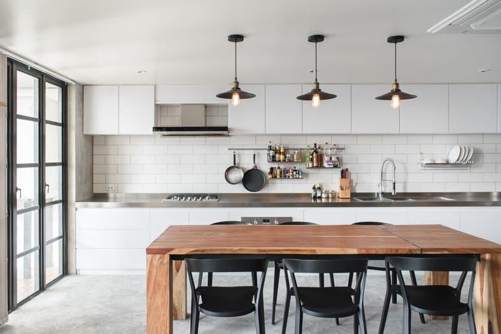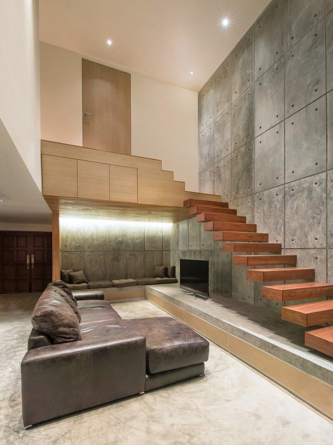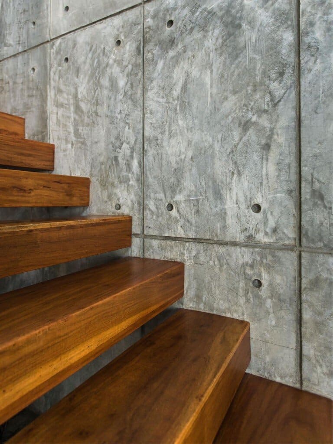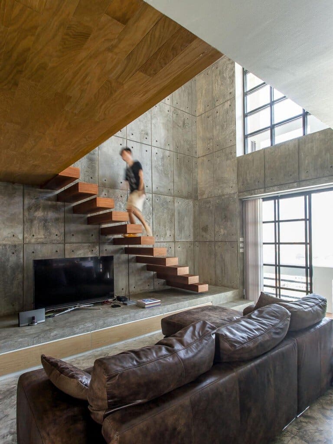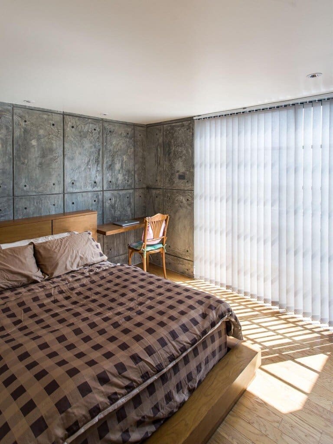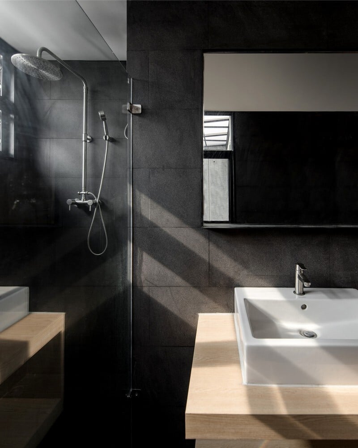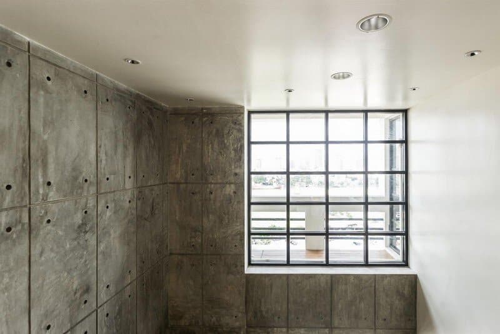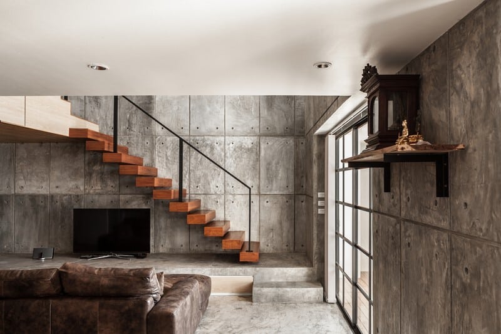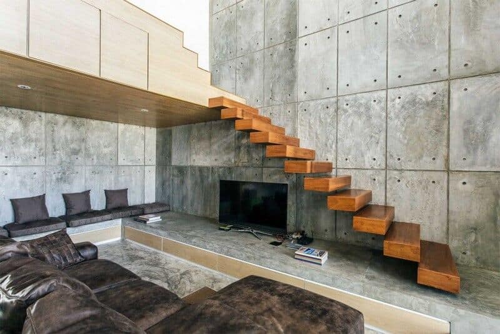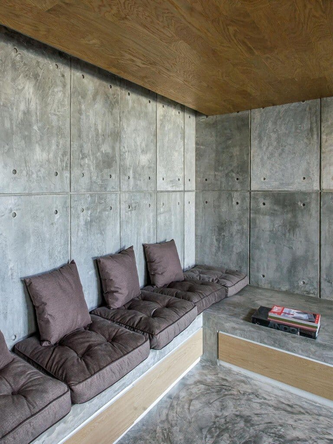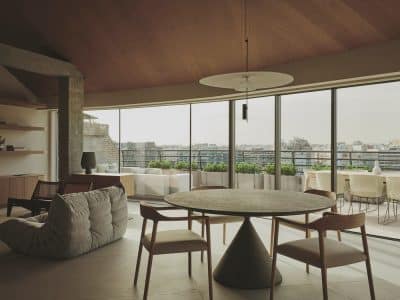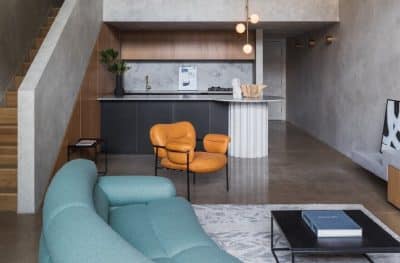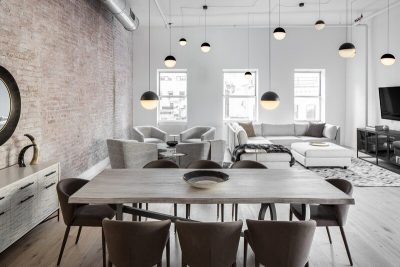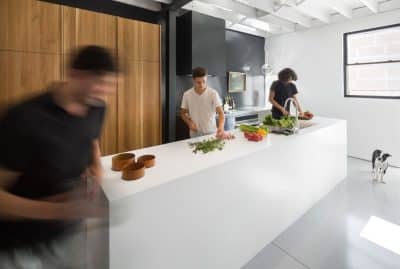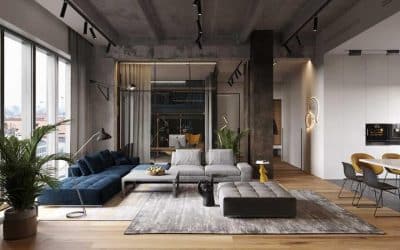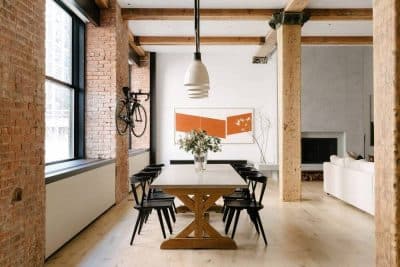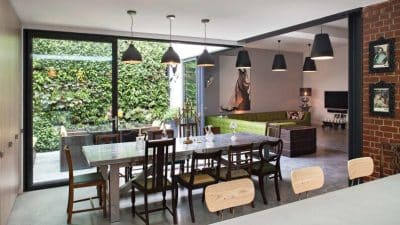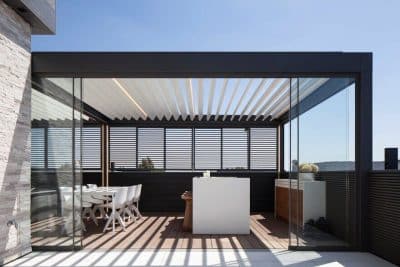Chef Condo – Renovation is an interior design project completed in 2015 by Thai studio Fattstudio.
Description by Fattstudio: The 1980s condominium is on Charoen-Krung Road, located along the Chao-Phaya River in Bangkok, Thailand. This old building faces the river and is set in a prime location close to the Asiatique Riverfront, sky train, highway, ferry terminal and influential node, Silom.
The original layout was simple but did not fit to the new family’s lifestyle. The owners are a mother and her youngest son, who want different things. There used to be a regular 38.5 square- meter studio unit with one bathroom, balcony and open-plan living area, where they had been living for over twenty years. They then decided to move to another unit in the same tower, where four units were combined together.
This double-duplex sits on the twelfth floor with an upper level, and has a city and river view on each side. The design was based on the client’s requirements for separate living spaces. By rule, the main entrance and exterior facade of the old dwelling can not be changed. I fixed two bathrooms next to the main service shaft position, however the sizes were adjusted. Next to the main entrance, the staircase was demolished and relocated to the left side of the living room. A quarter of the floor has opened into a double-height, exposed living room with a dining and kitchen area. The downstairs bathroom was shrunk down into a powder room. Beneath the stair, there is an L shape concrete bench with drawers and storage spaces. The upper floor is divided into two personal living areas, connected by a single corridor that leads to two bedrooms, two shower rooms, two walk-in closets and two private balconies.
In the end, the pair still live in the same unit as before, but it is more suitable for them now. It is flexible enough to allow more family members to live there with them in the future.
Interior Design: Fattstudio
Project: Renovation – Chef Condo
Design Team: Wattikon Kosonkit, Gultida Maneewong
Location: Charoen Krung Rd, Krung Thep Maha Nakhon (Bangkok), Thailand
Area180.0 sqm
Photographs: Ketsiree Wongwan and Tinnaphop Chawatin
Thank you for reading this article!

