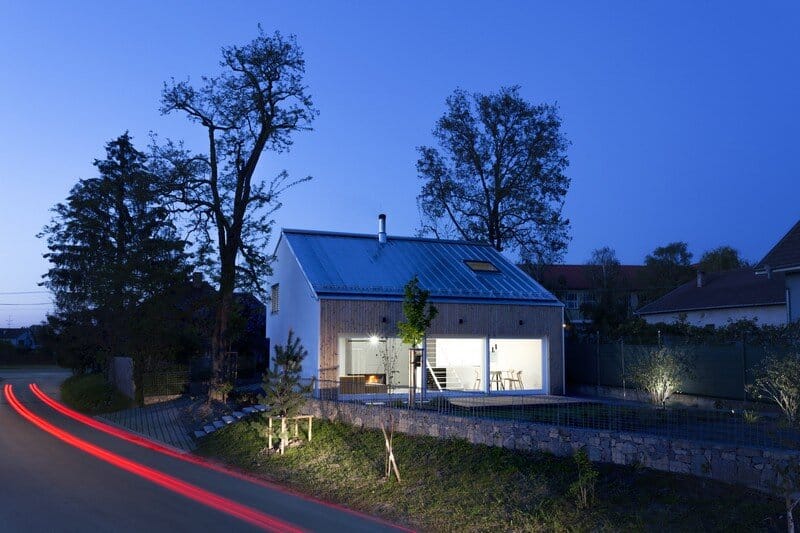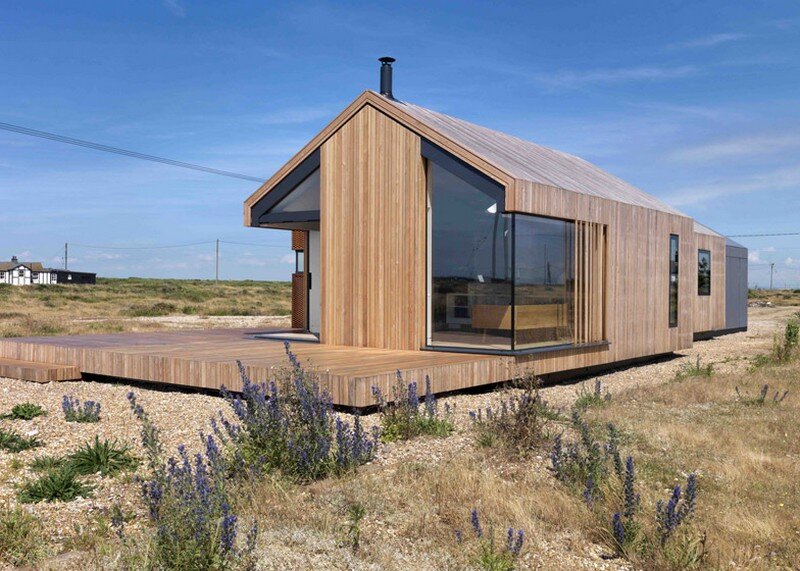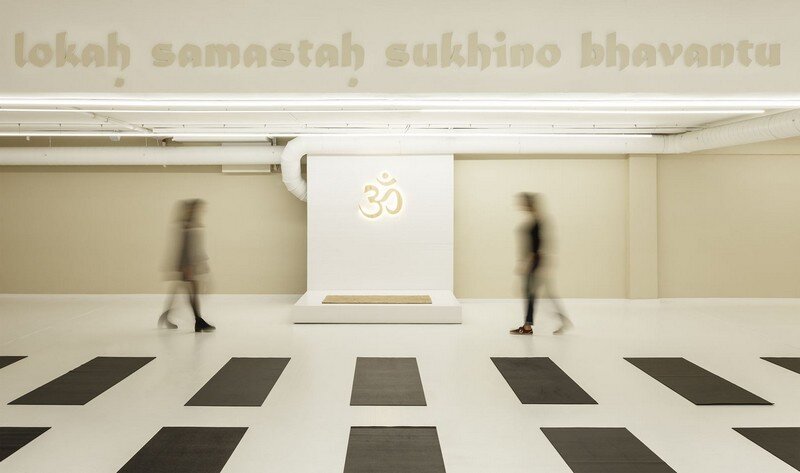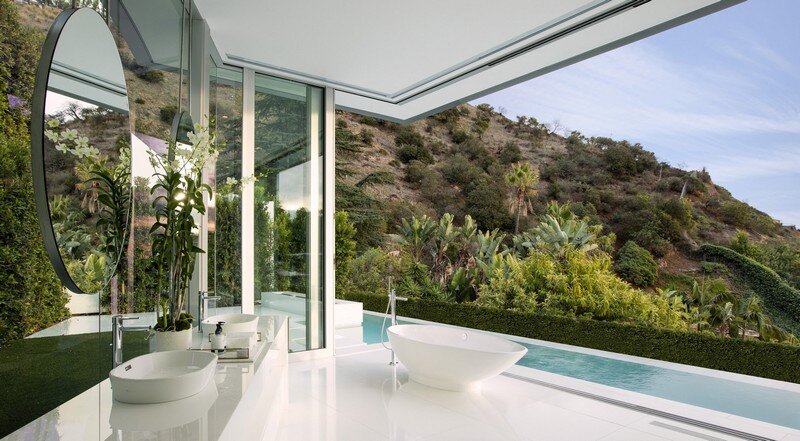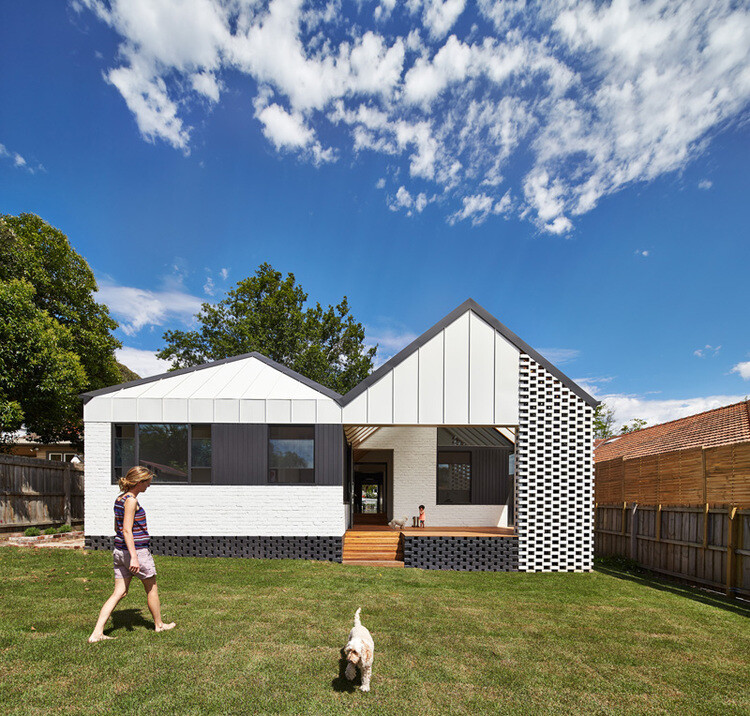English Cottage-Style Home in Atlanta by Robert Cain
This English cottage-style home was renovated in 2015 by Atlanta-based Robert Cain Architect. Description by Robert Cain: Tucked into the sea of Virginia Highland (an Atlanta intown neighborhood) English cottage-style homes is an anomaly: a mid-century modern home with Eichleresque design connotations. Californian Joseph Eichler, America’s only “modernist merchant builder”, built nearly 11,000 speculative homes […]


