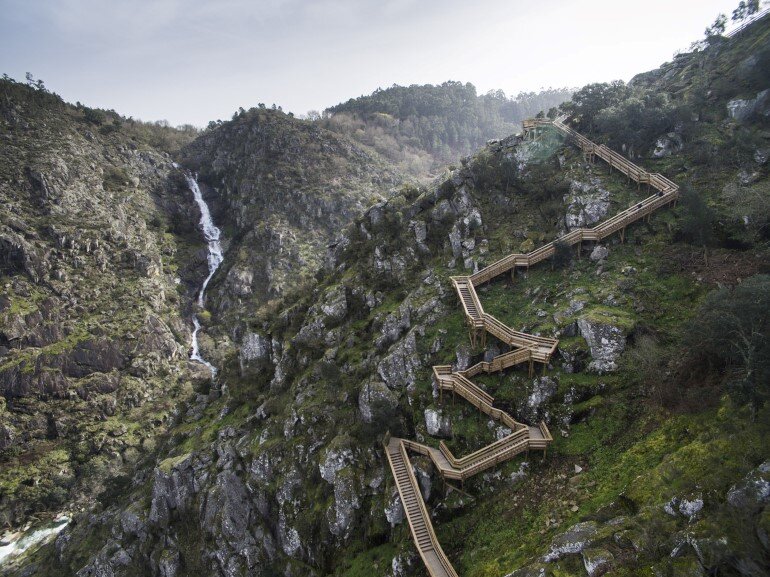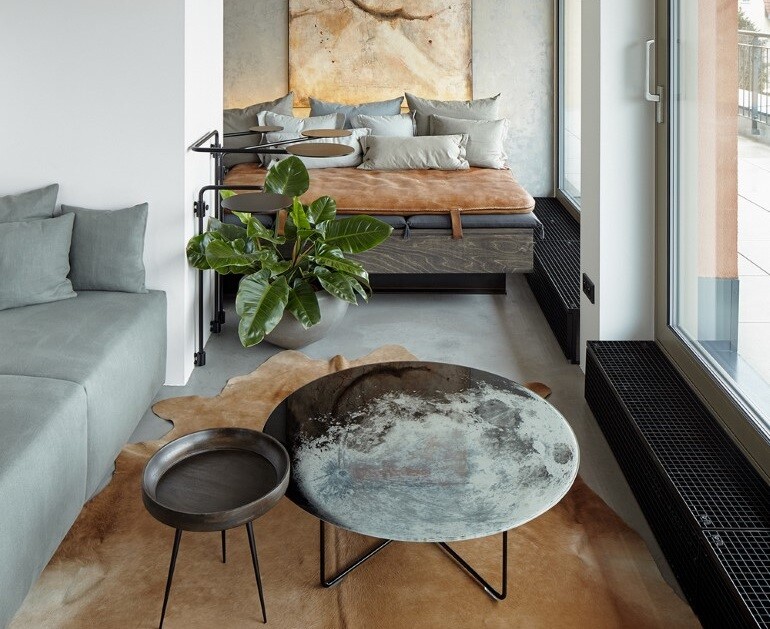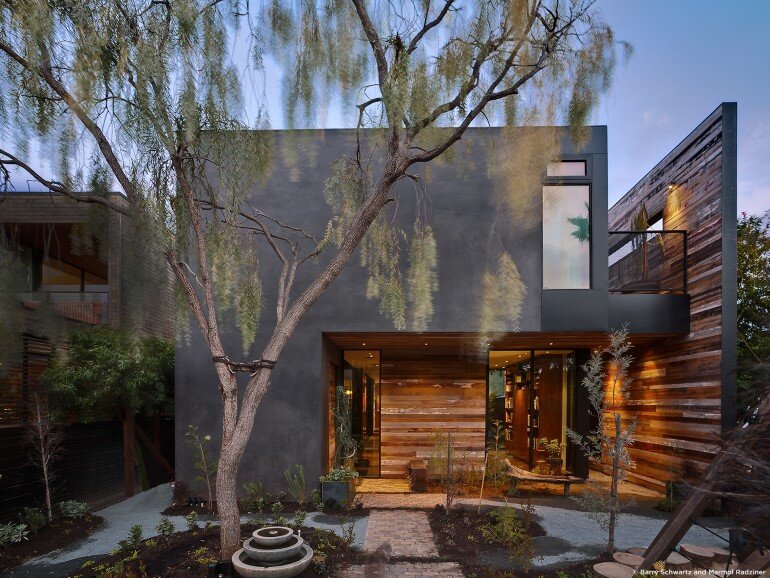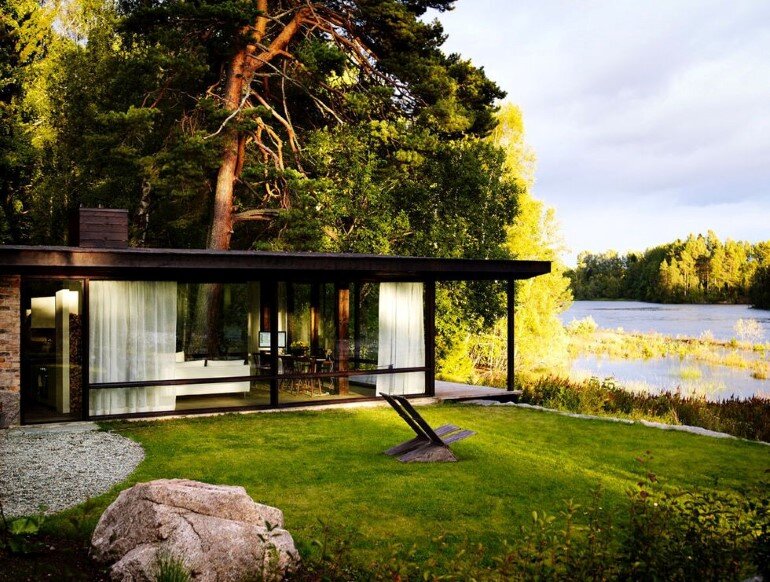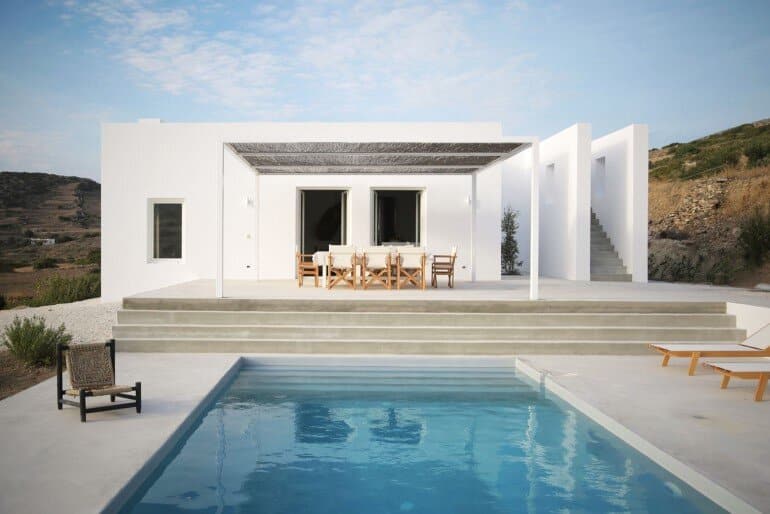Paiva Walkways Embraces the Paiva River Providing an Unique Experience
Architects: Trimetrica Project: Paiva Walkways Location: Rio Paiva, Arouca, Portugal Photographs: Nelson Garrido Paiva Walkways embraces the Paiva river with an extension of 8km, providing a walking path with a breathtaking natural beauty, with picturesque landscapes, waterfalls and a variety of fauna and flora species. This project is by Arouca municipality and engineer company Trimetrica. Check out these […]

