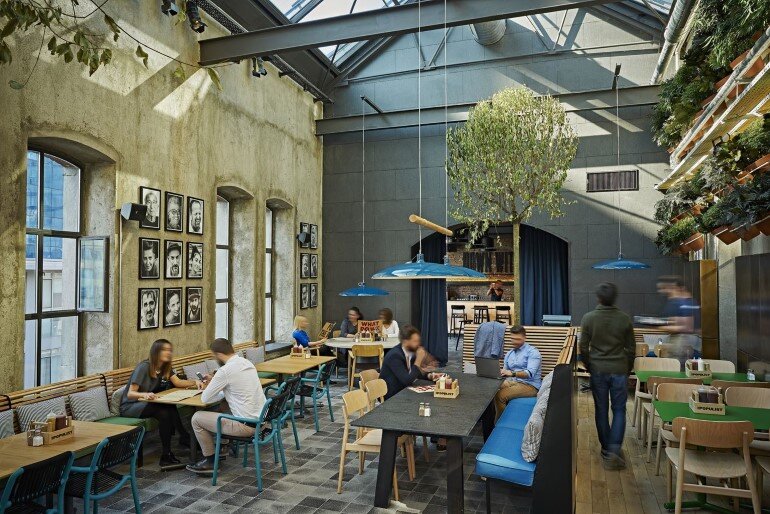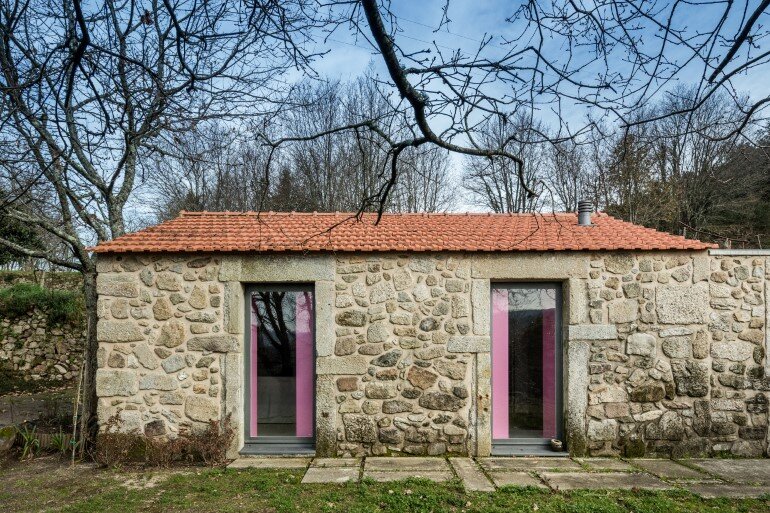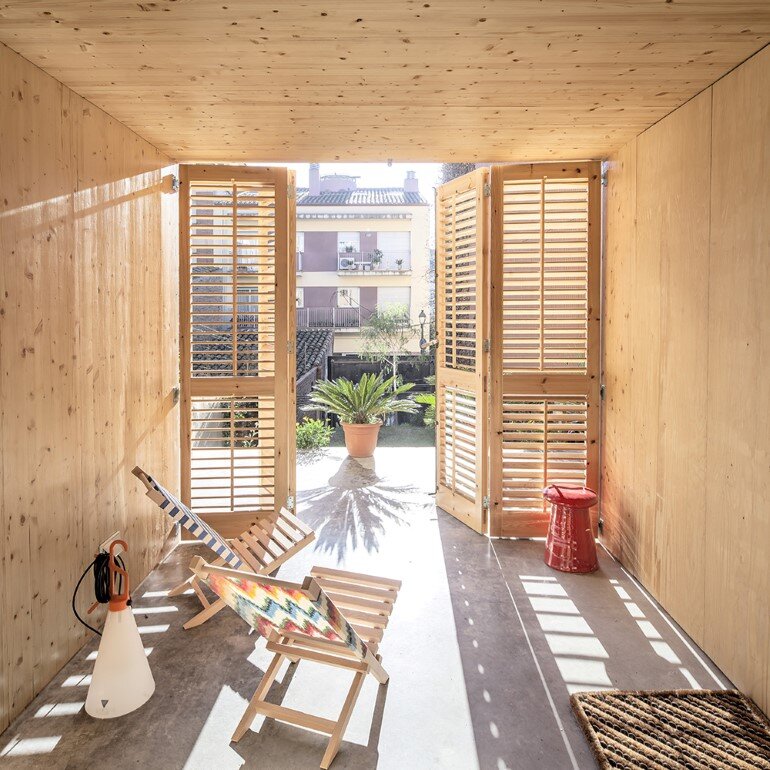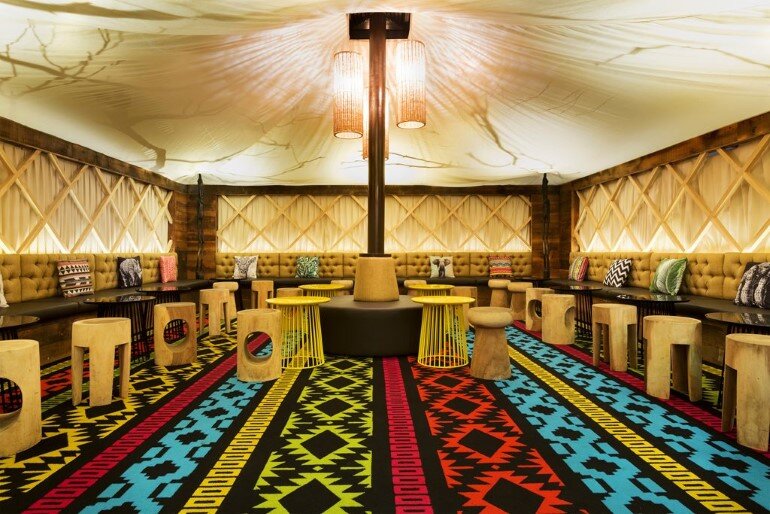The House of Artist Casper Faassen by Jeroen van Zwetselaar
In close cooperation with artist Casper Faassen, Jeroen van Zwetselaar designed a new family house for this artistic Leidenaar. The house is an spacious semidetached house from the thirties and now could use a lot of light, sphere and open spaces. Jeroen and Casper are both working with a combination of old and new, in […]








