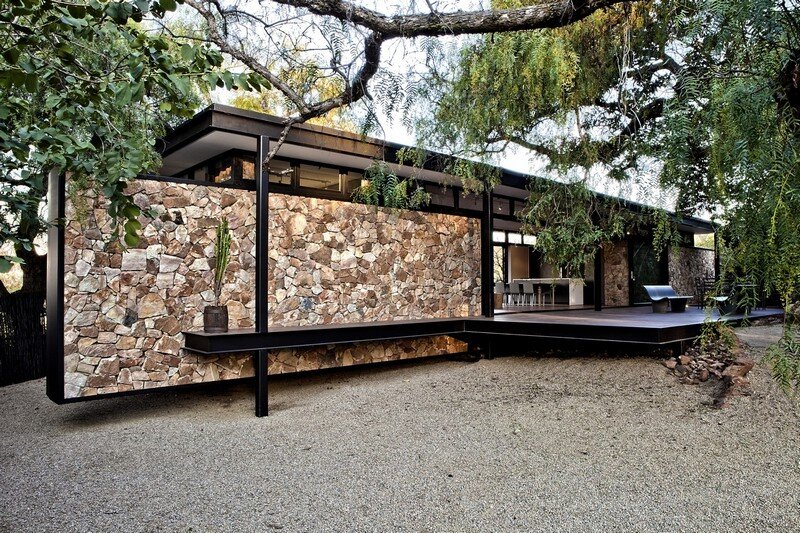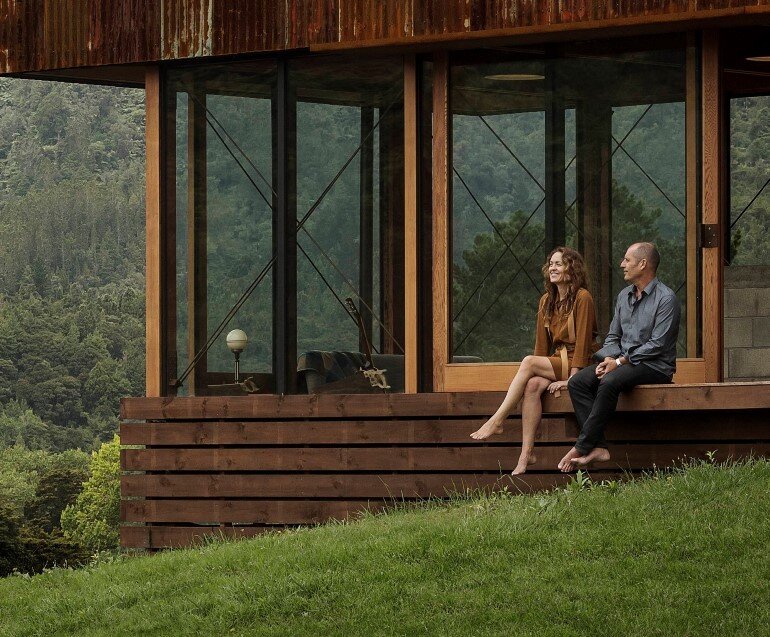Old Dutch Farm Renovated with Preservation of Ancient Wooden Trusses
Renovation of the old dilapidated Dutch farm with barn, storage shed and separated by a small house. New views of the surrounding landscape, overlooking the charming original massive masonry interior, retaining the wooden trusses and a lovely house with spacious living room, kitchen, bathroom, office and bedroom. The project was recently completed by Joep van Os […]








