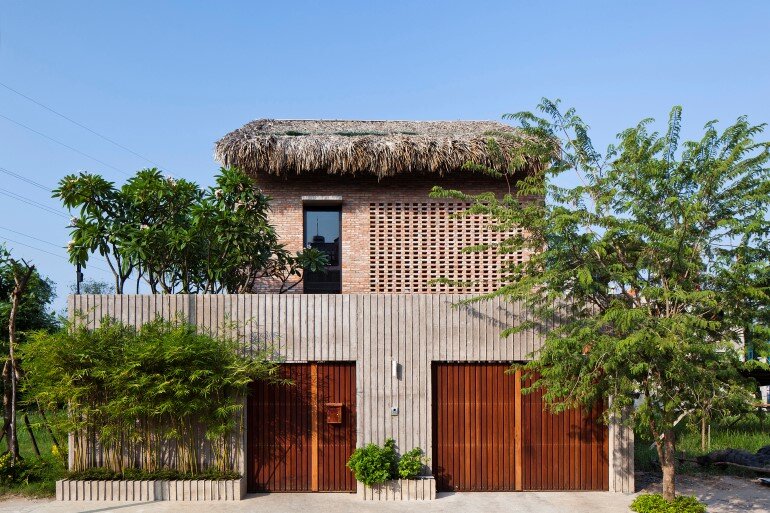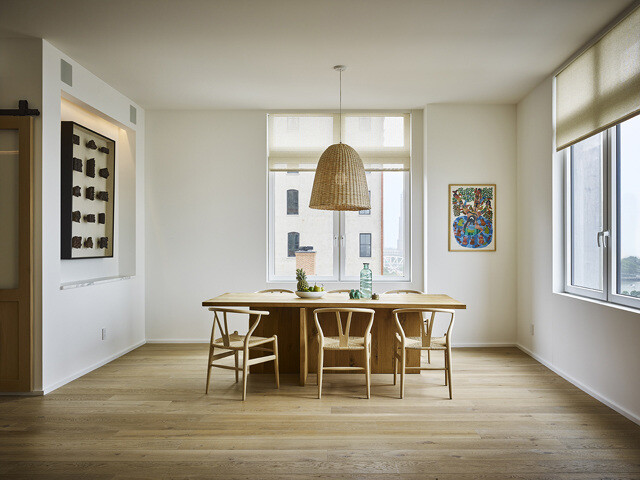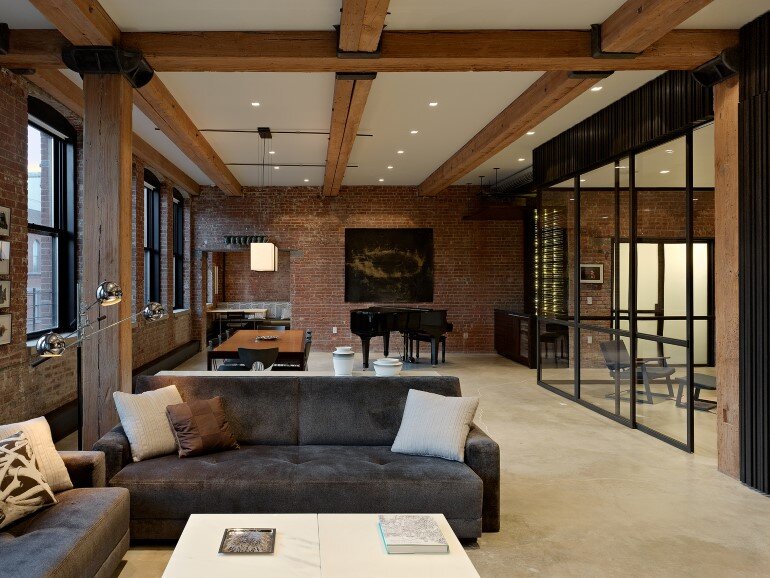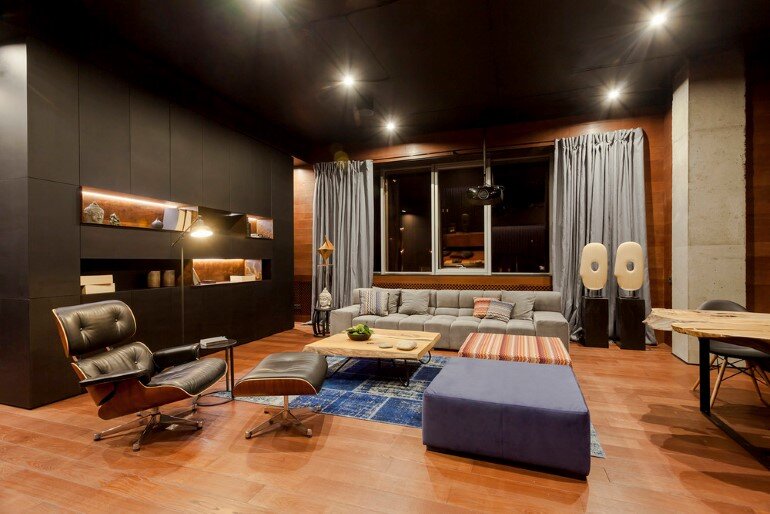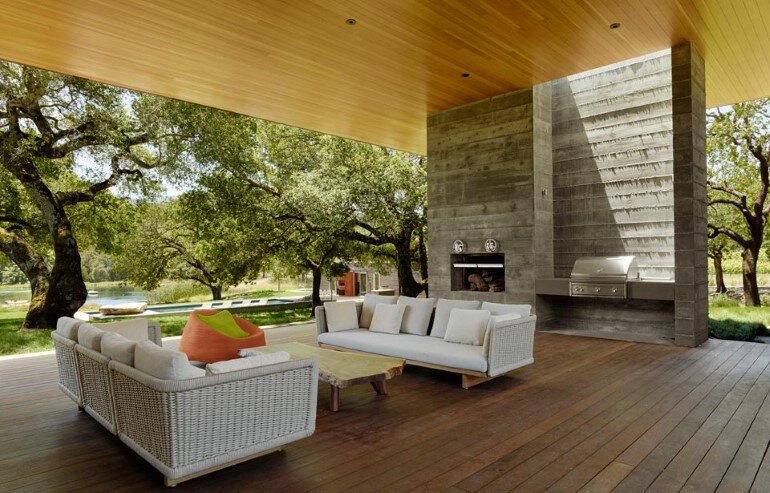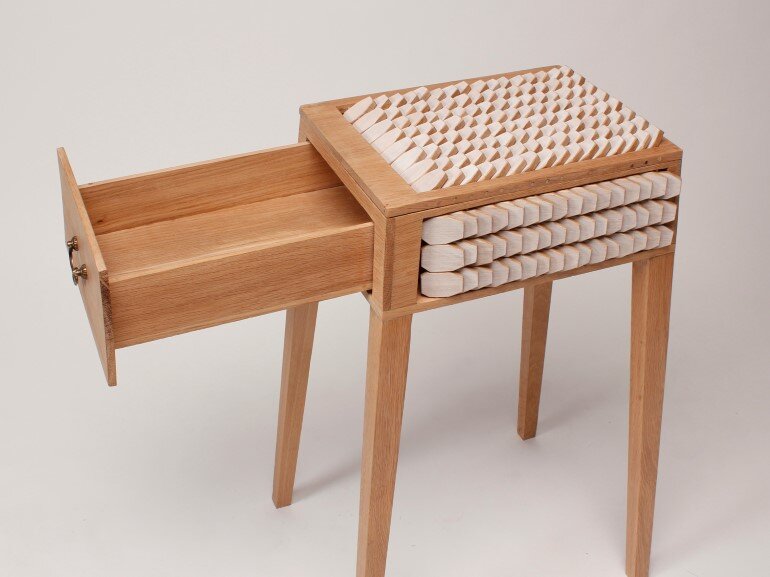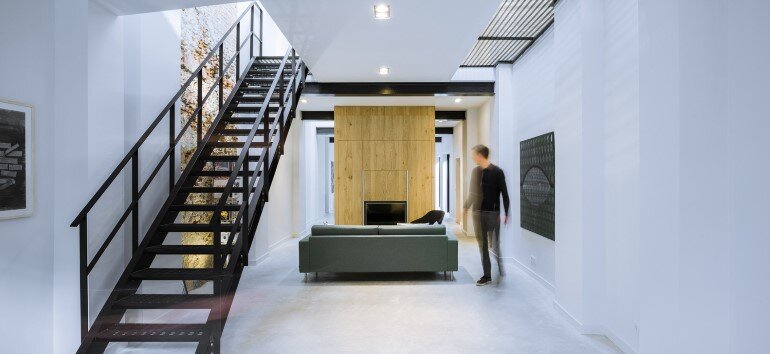Tropical Suburb House – Revisits the Vernacular South East Asian Stilt House Typology
Tropical Suburb House was designed by Vietnamese studio MM ++ Architects. Description by MM++: The house is built on a 10m wide and 20m deep plot in a residential suburb district of Saigon. The area regulation imposes a semi-detached house template. In contrast with the “neo-Victorian” houses surrounding, this house revisits the vernacular South East […]

