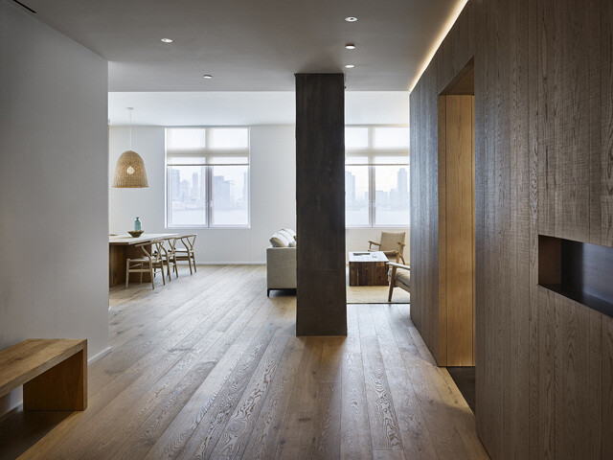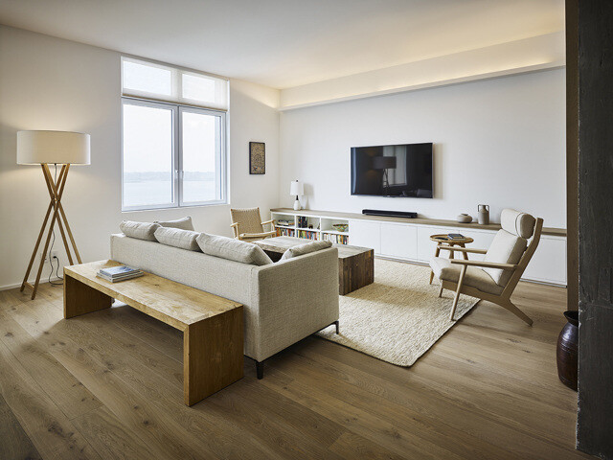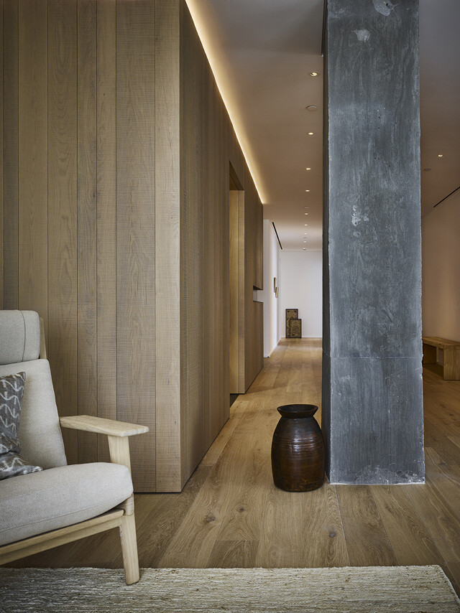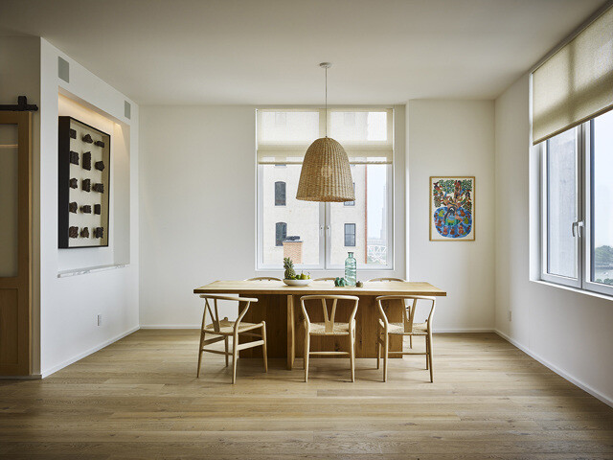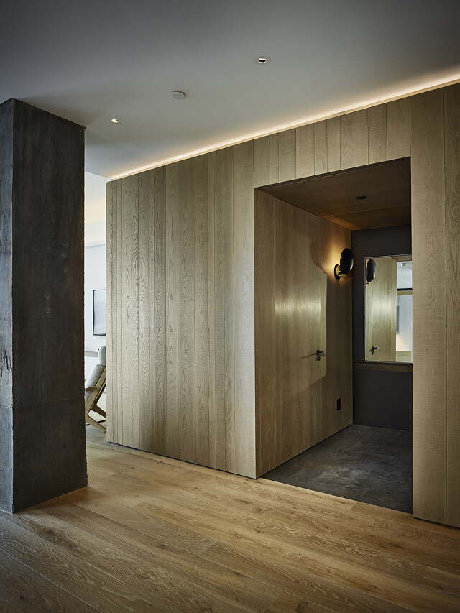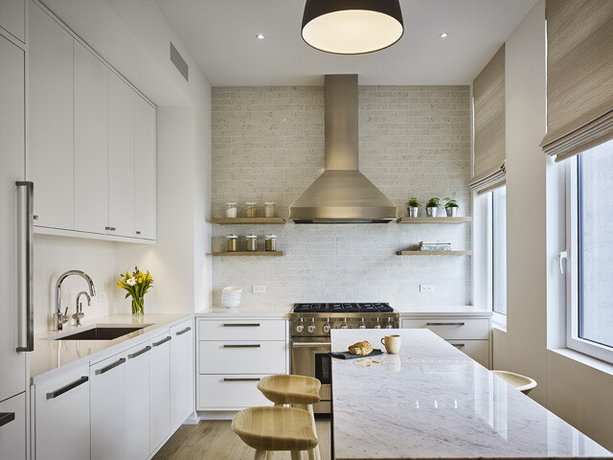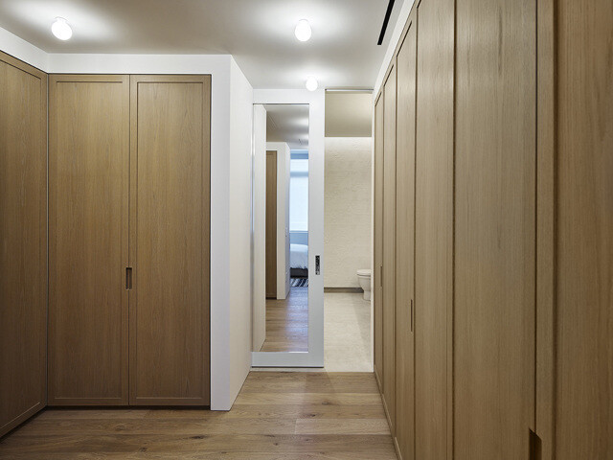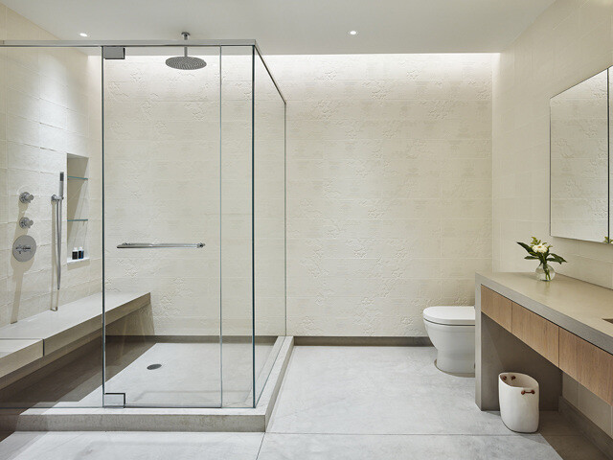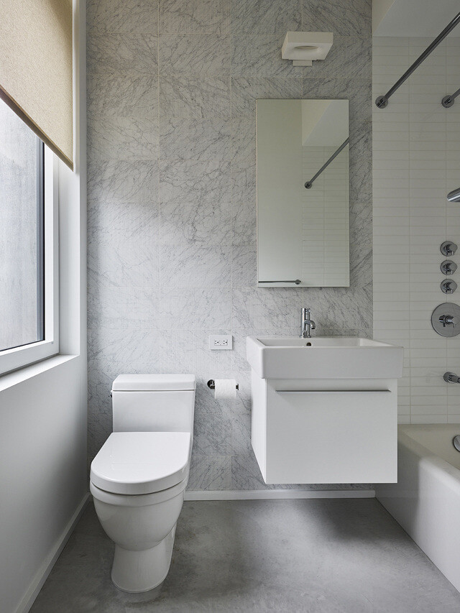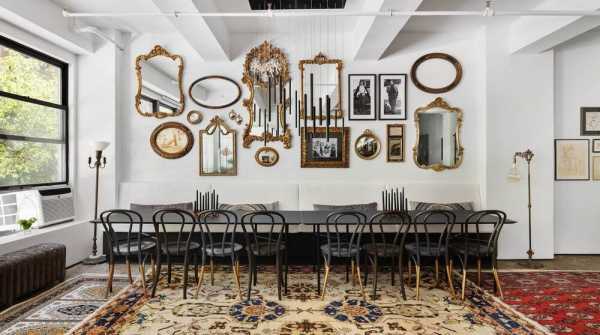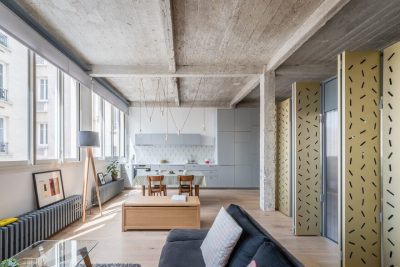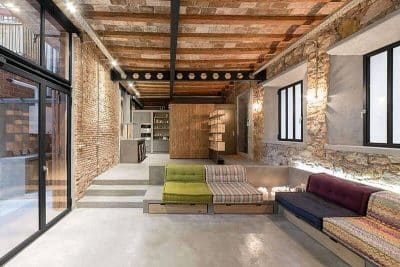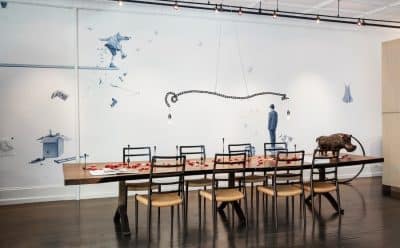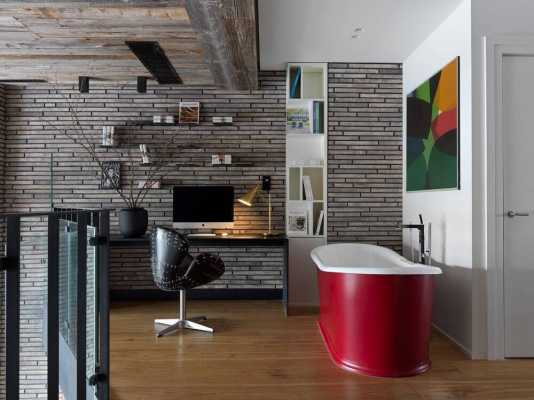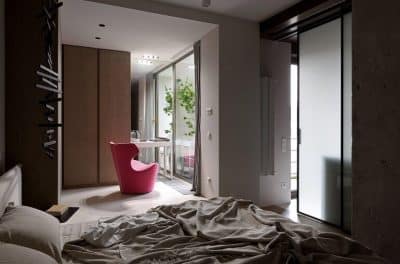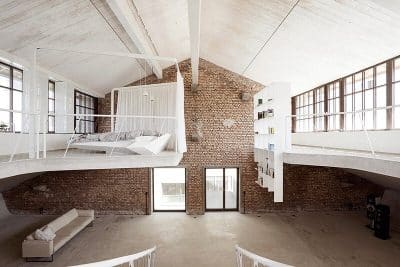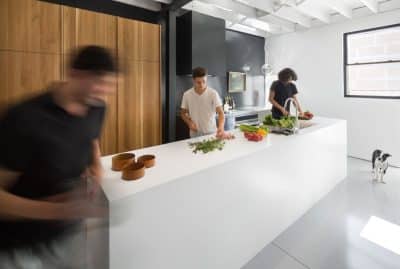Project Name: River Loft
Architecture: Robert Young Architects
Project Architect: Andrea Wong
Interior Designer: Sophie Girard
General Contractor: S. Donadic Inc.
MEP Engineering: CES Engineering Services
Audio-Visual and Lighting Controls: OneButton
Acoustical Consultant: SH Acoustics
Photo Credits: Frank Oudeman
River Loft stands as a testament to the innovative vision of New York-based Robert Young Architects.
Boasting an unparalleled vista of the majestic Hudson River, this exquisitely crafted 3-bedroom/3.5 bathroom loft refurbishment caters to the needs of first-time parents, seamlessly blending sleek modern aesthetics with the inviting allure of natural elements like wood and other organic materials.
In a strategic move to enhance the entrance’s spatial definition, an intricately textured wooden structure takes center stage, ingeniously accommodating practical amenities such as a mudroom and a powder room. Anchored by a striking poured black concrete floor and complemented by a harmonizing blackened color scheme, this area serves as a captivating counterpoint to the abundant natural light streaming in from all angles of the apartment.
Throughout each bathroom, meticulously poured hand-troweled concrete floors set the tone, accentuated by bespoke pre-cast features including a basin and shower bench in the Master Bathroom. The refined finish of the architectural concrete pays homage to the rugged beauty of the structural column prominently featured in the hallway, preserving its inherent imperfections akin to a cherished ‘found object’.
Set against a backdrop of pristine white surfaces and contemporary precision, the interplay of fine millwork, metallic accents, and textured stone infuses the River Loft with a palpable tactile charm. The carefully curated furnishings exude a cozy warmth, drawing inspiration from the timeless elegance of Scandinavian design principles, thus culminating in a harmonious blend that epitomizes the essence of this luminous, tranquil, and inviting sanctuary.

