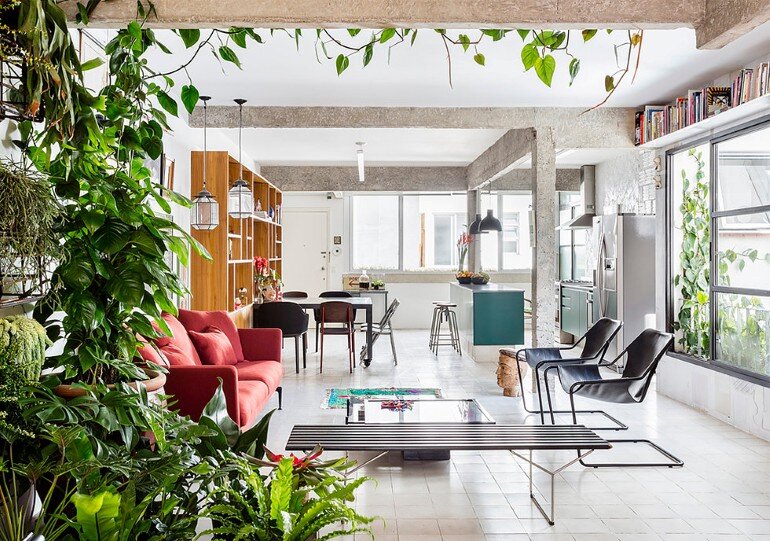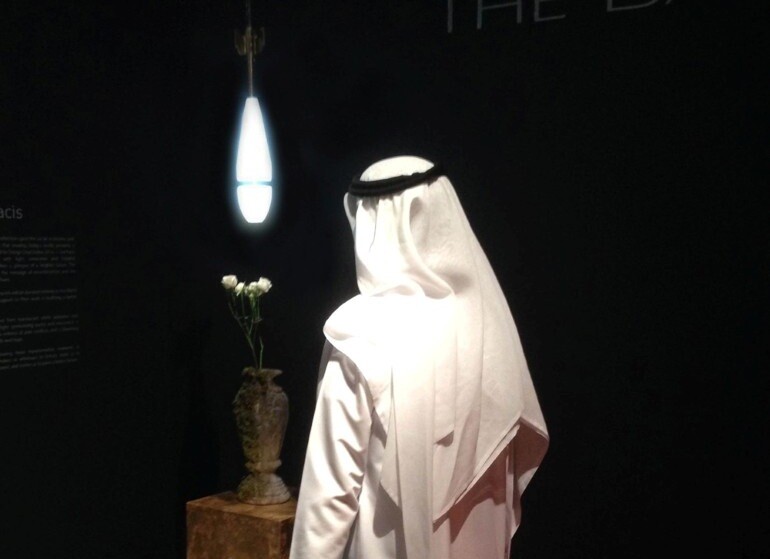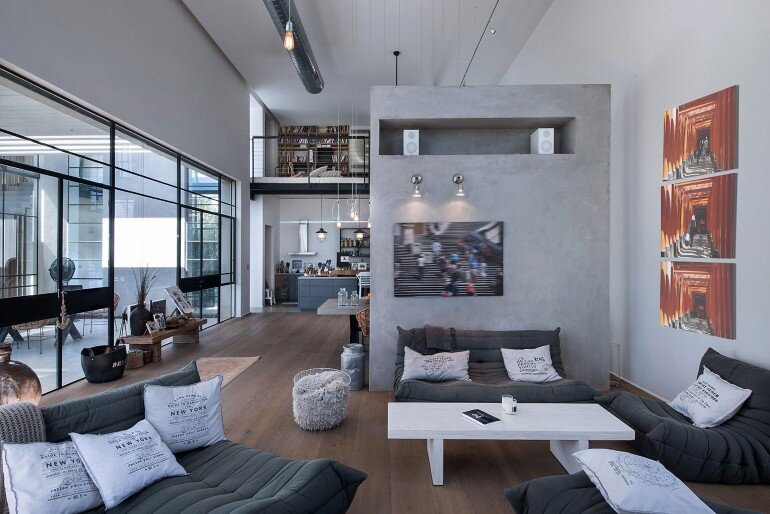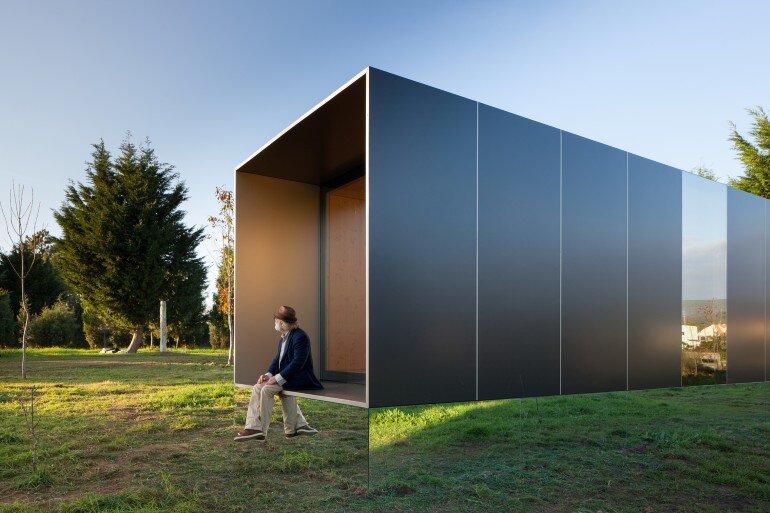Stylish Brazilian Flat Displaying an Inspiring Eclectic Design
Apartamento Joãо is a stylish brazilian flat renovated by RSRG Architects. The flat has an area of 109 square meters and is located in São Paulo. Description by RSRG Architects: Endowed with wonderful karma, this renovated flat in São Paulo’s Pinheiros area is located in a 1962 edifice built by a group of friends who […]








