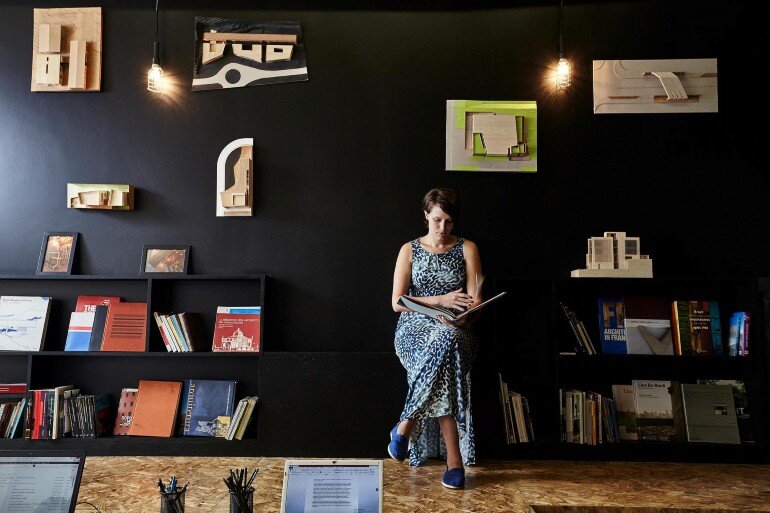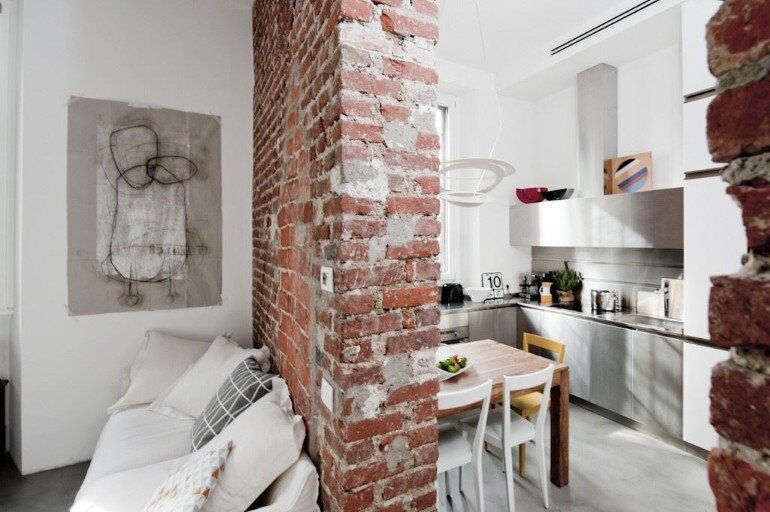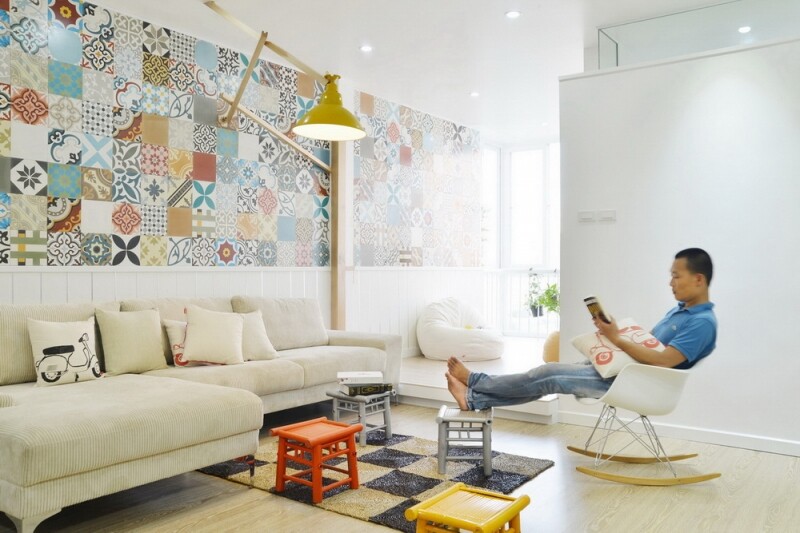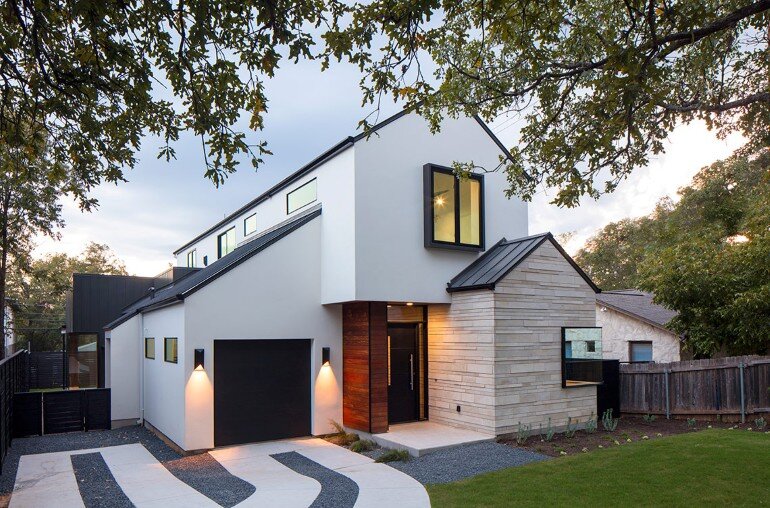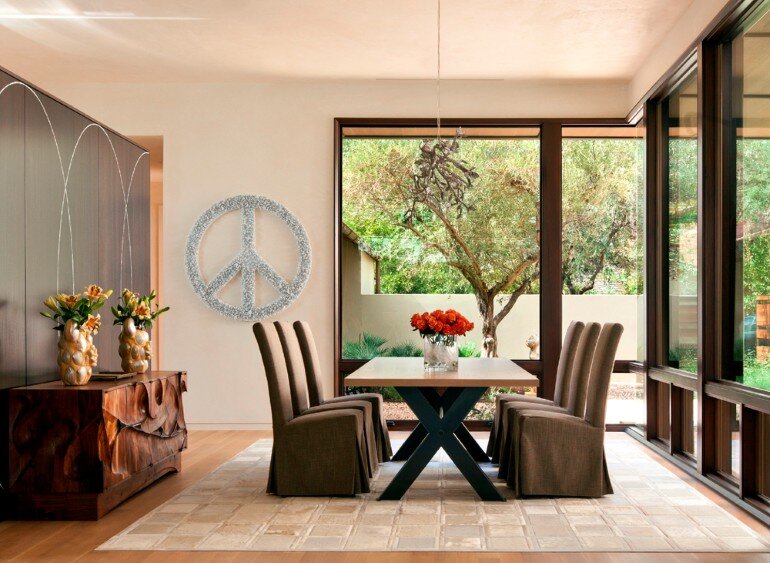AUÁ Arquitetos Office at Maringá, Brazil
Architects AUÁ arquitetos Location: Zona 1, Maringá – PR, Brazil Team Project: Diogo Cavallari, Isadora Marchi, Paulo Catto, Victor Berbel Area 38.0 m2 Photography: Luiz Carlos Bulla Jr. AUA arquitetos have completed their new offices, located in Maringá, Brazil. The AUÁ arquitetos office at Maringá, Brazil shows itself as a showcase to the street: transparent and […]

