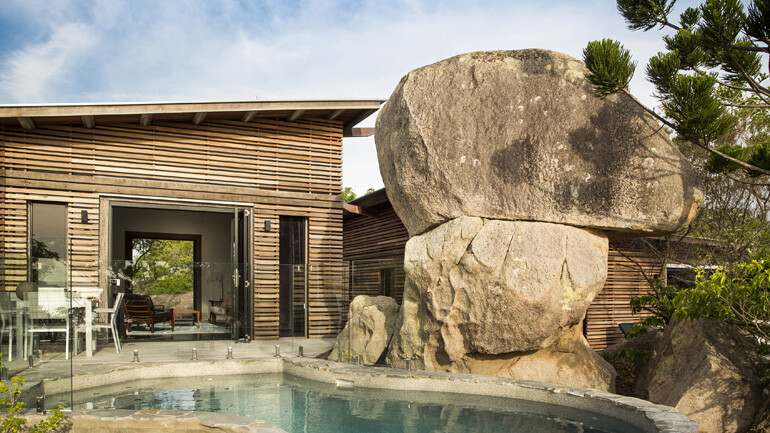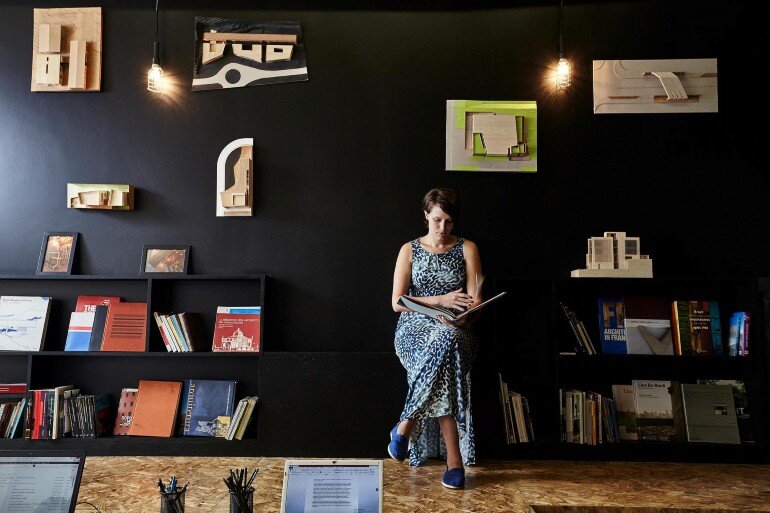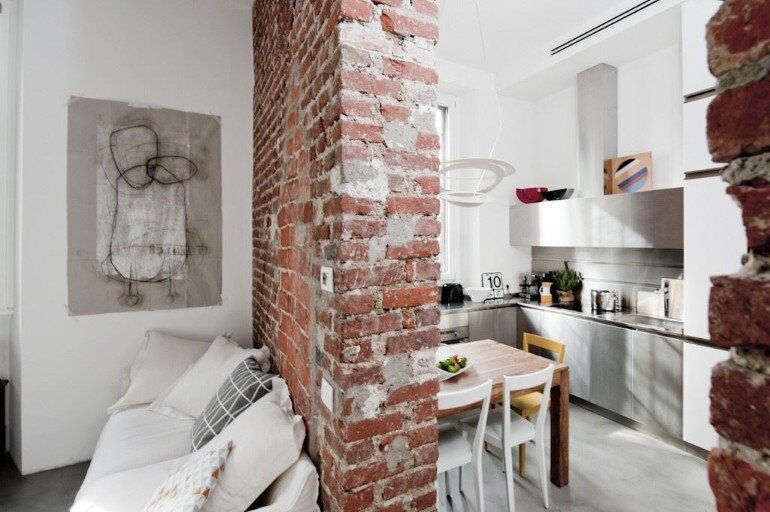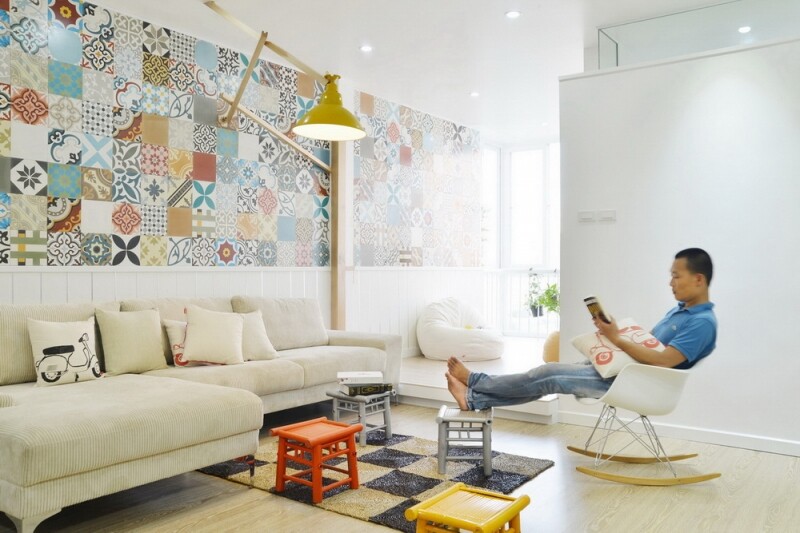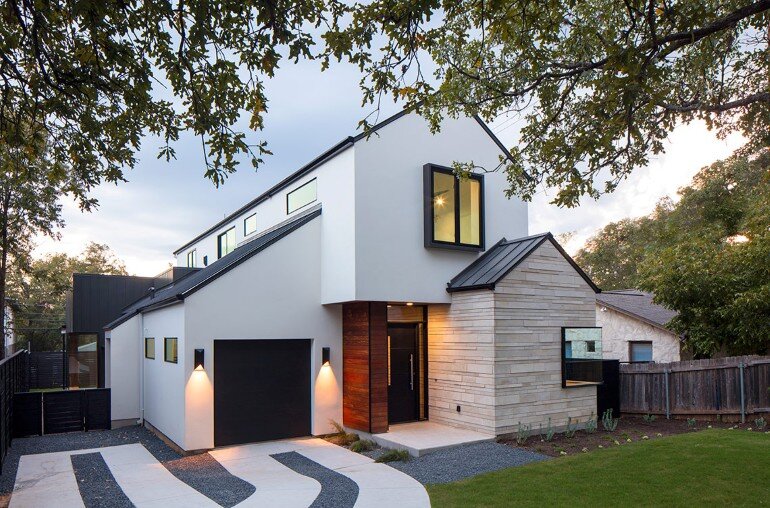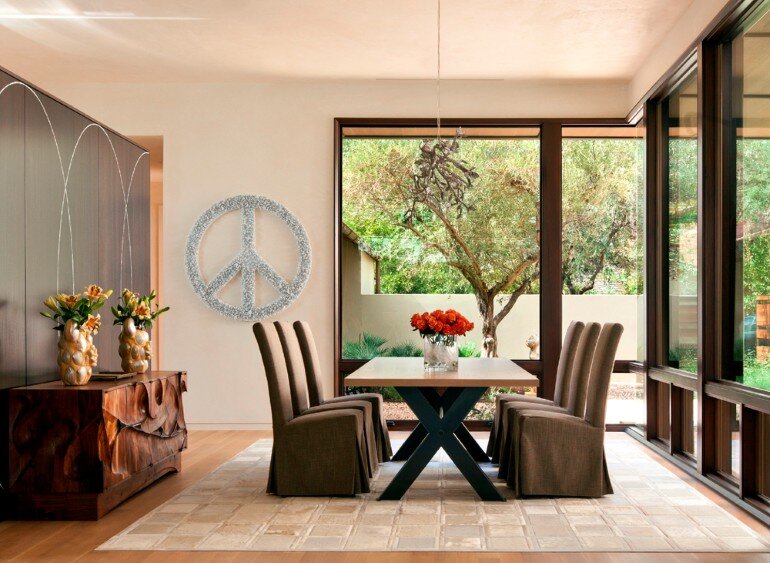The Pavilions – Set Amongst the Treetops and Giant Granite Boulders
The Pavilions is the latest project designed by Australian studio 9point9 architects, located in spectacular Nobby Headland, Magnetic Island, Australia. Amazing location set amongst the tree tops and giant granite boulders. Description by 9point9: The Pavilions sit delicately atop the award winning environmentally sensitive development site – Nobby Headland. The house camouflages itself through form and materiality amongst […]

