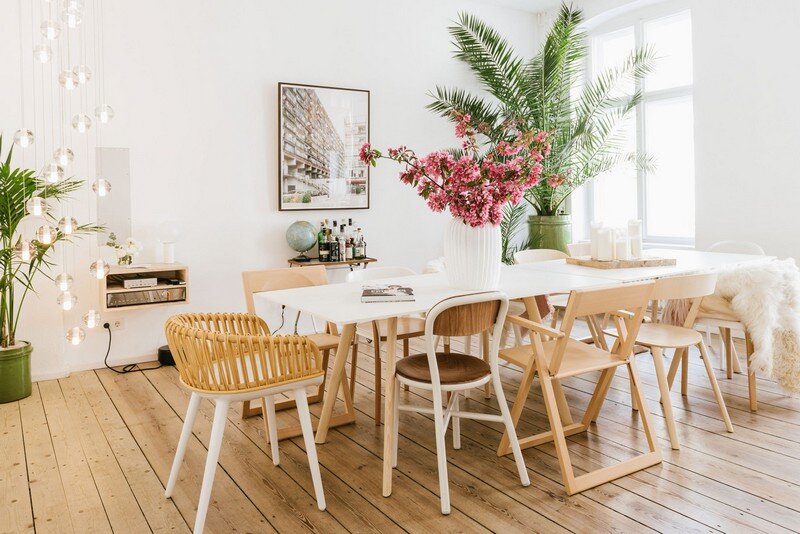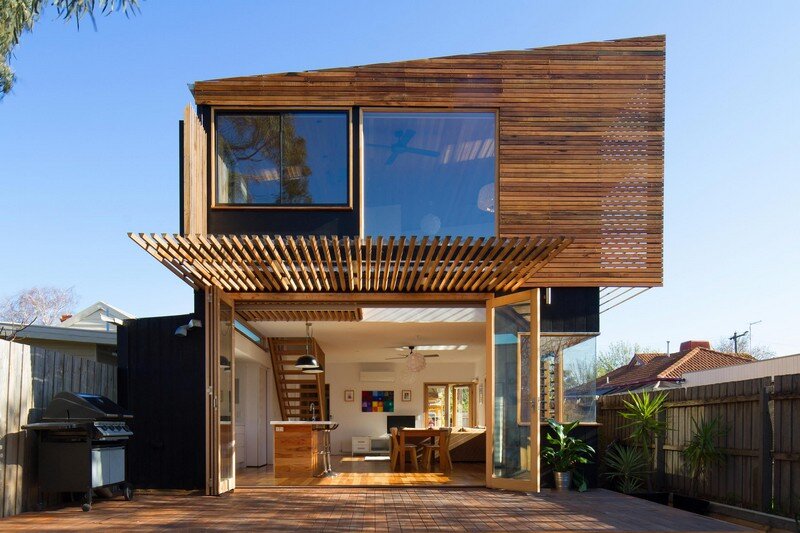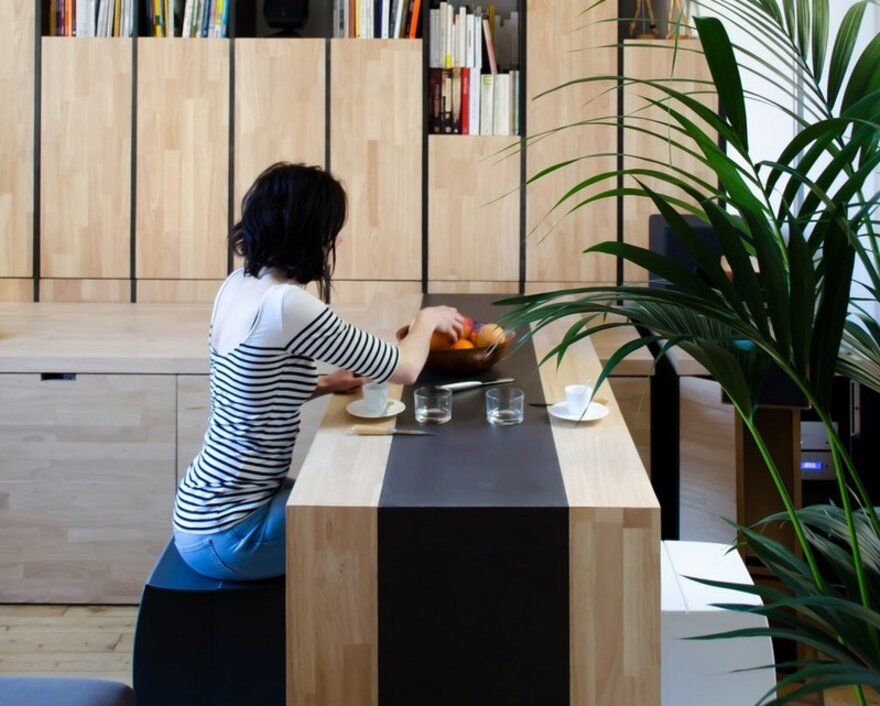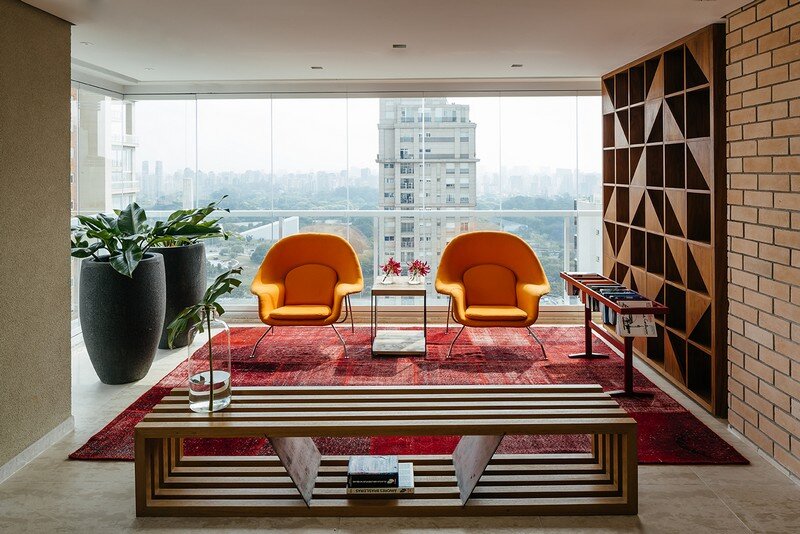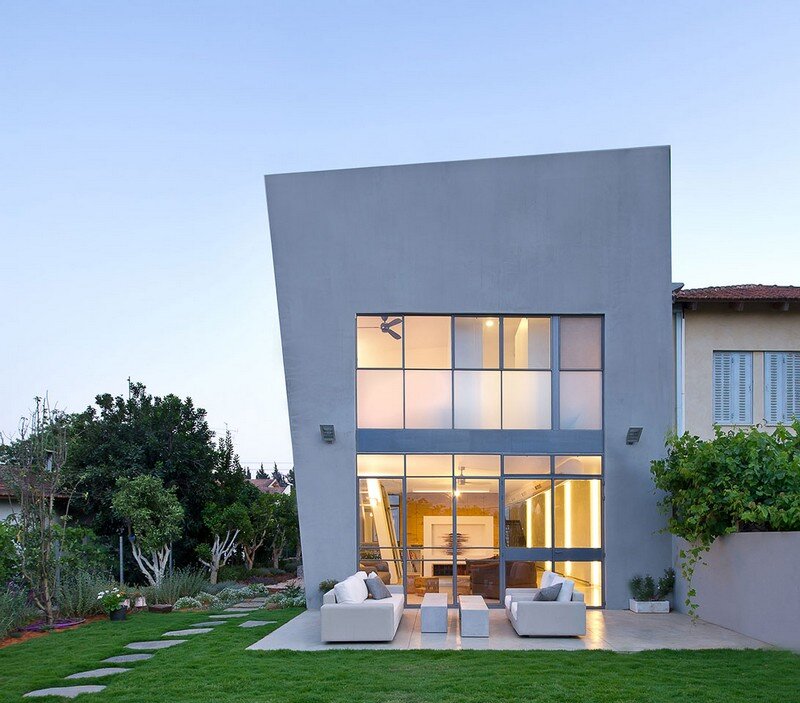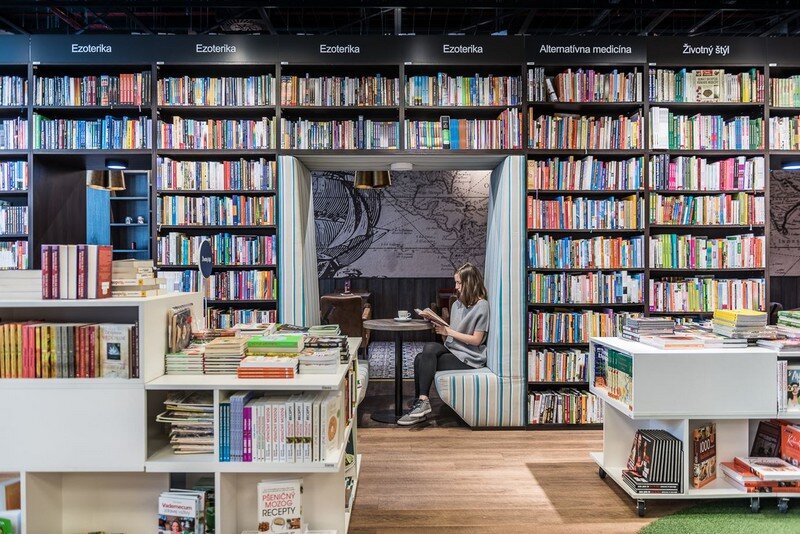Fredericksburg Ranch in Texas by Ginger Barber
Fredericksburg Ranch is an interior design project recently completed by Huston-based Ginger Barber Studio. “Keep it simple” is Ginger Barber’s motto. Her love of an uncomplicated look, paired with natural, textured materials provides the cornerstone of her delightfully harmonious designs. Ginger approaches interiors with a neutral palette. She prefers solid white, beige or a subtle […]


