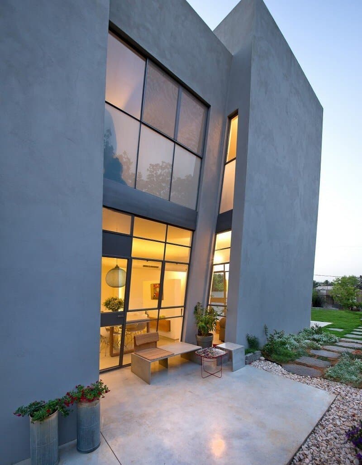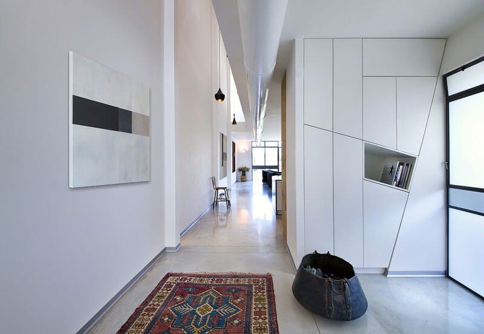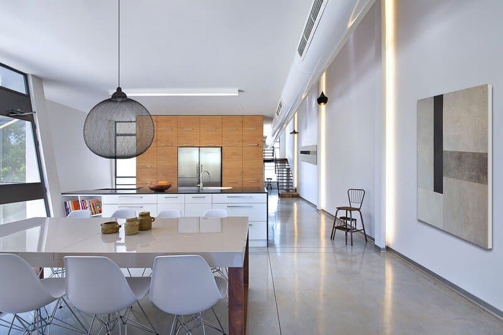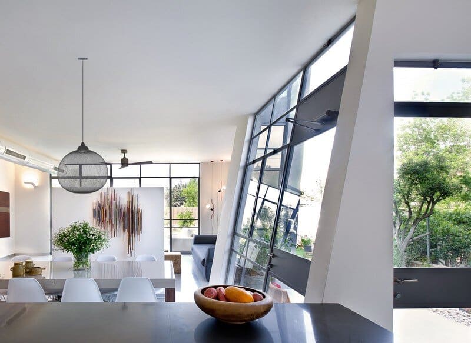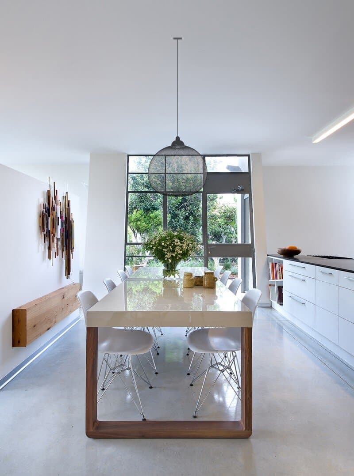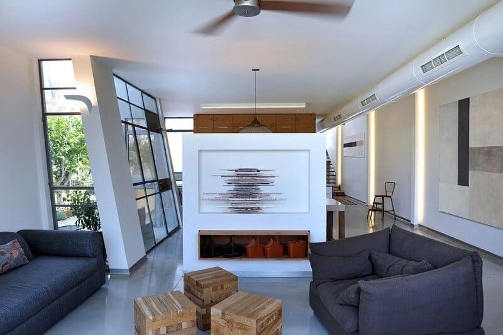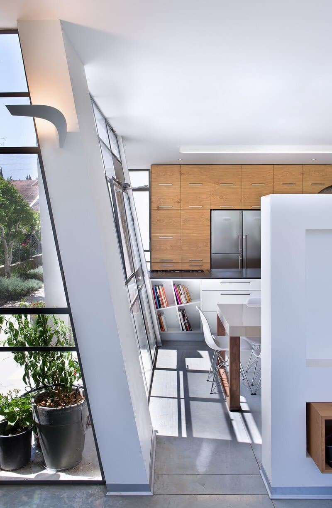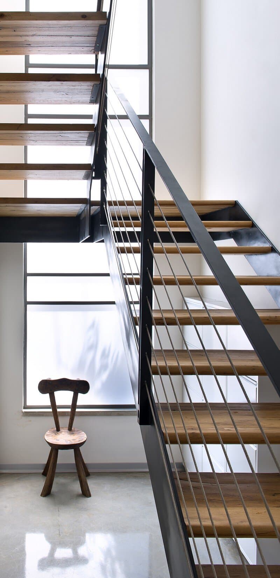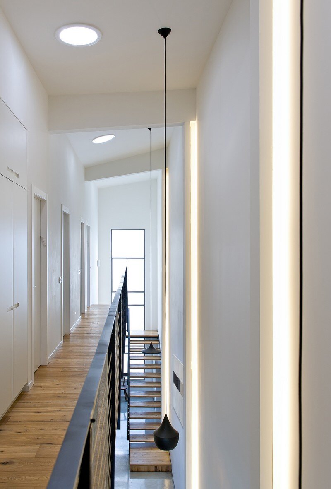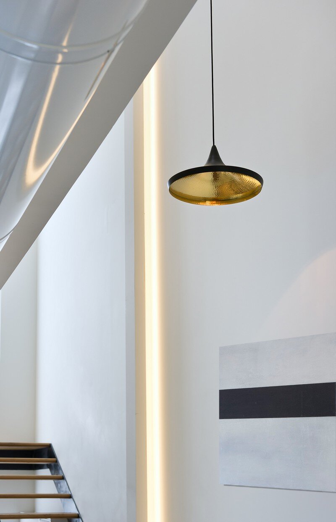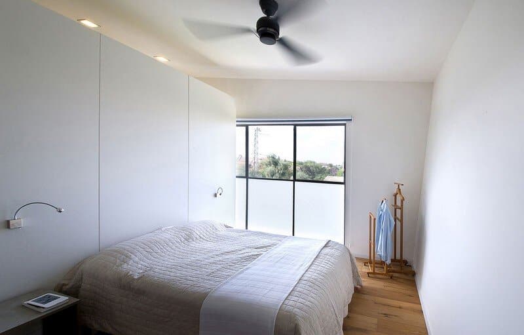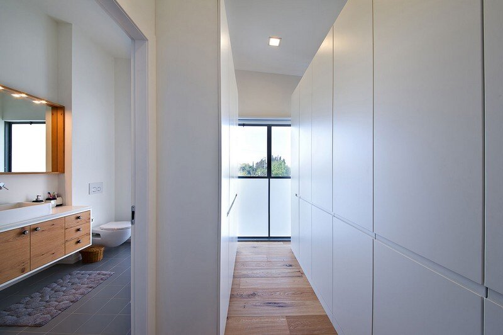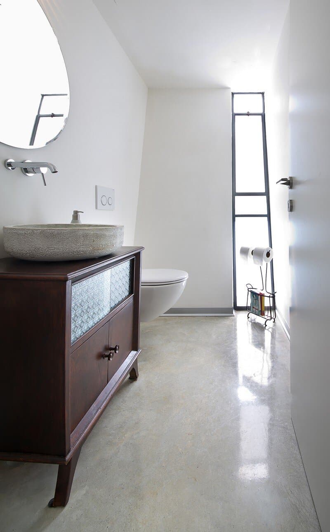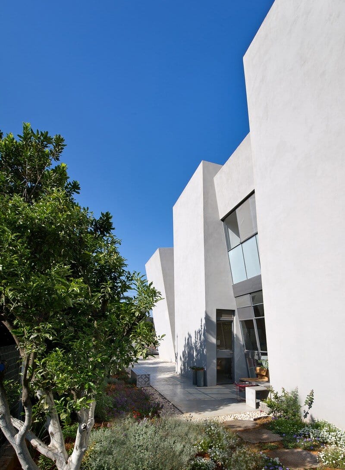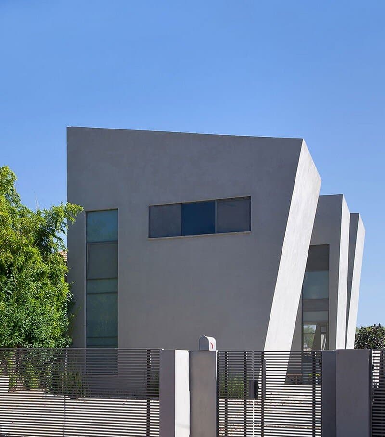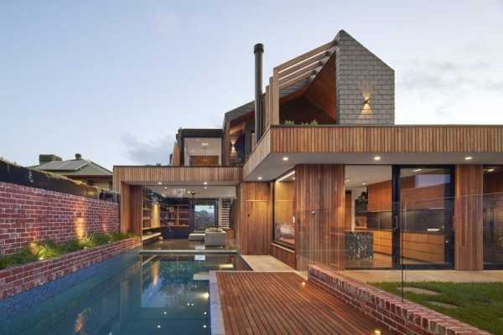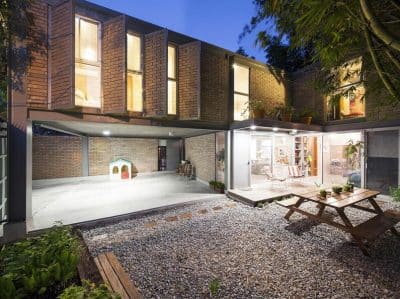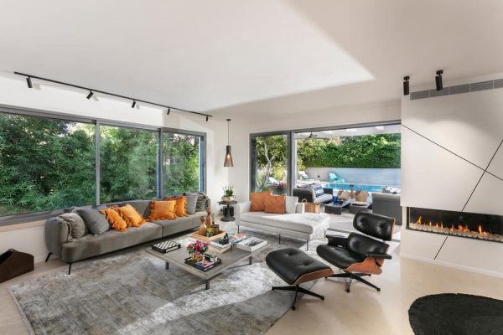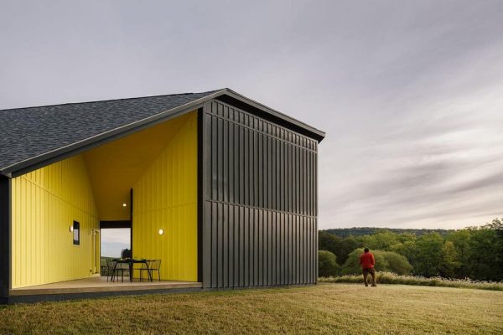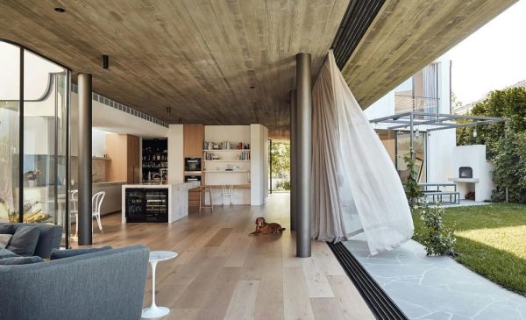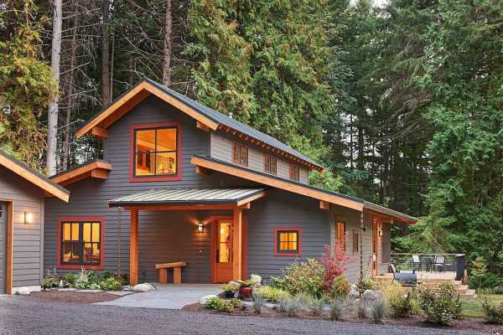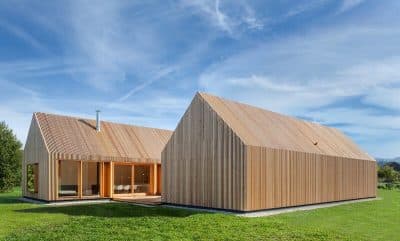Project: Ecological House Herzliya
Architects: Neuman Hayner Architects
Design Team: Sharon Neuman, Hila Zur
Supervision: Yossi Yahalom
Location: Herzliya, Israel
Constructed Area: 215 Sq. Meters
Photography: Amit Gosher
Ecological House Herzliya is a single-family home designed by Neuman Hayner Architects, located in Herzliya, Israel.
Project description: This house in Herzliya is located on a long and narrow plot, and is blocked from the west to airflow and light by an adjacent house. To overcome this, the residence is built as a series of protruding segments breaking out the contour in the east to allow for multiple openings facing the north and south, creating channels for airflow, and maximizing light intake from these directions.
To make the residence energy efficient, heat isolating techniques, such as insulating material and thick walls, were implemented, rainwater and dew collecting structures were placed, and so were a solar water heater and a composting device.
Thank you for reading this article!


