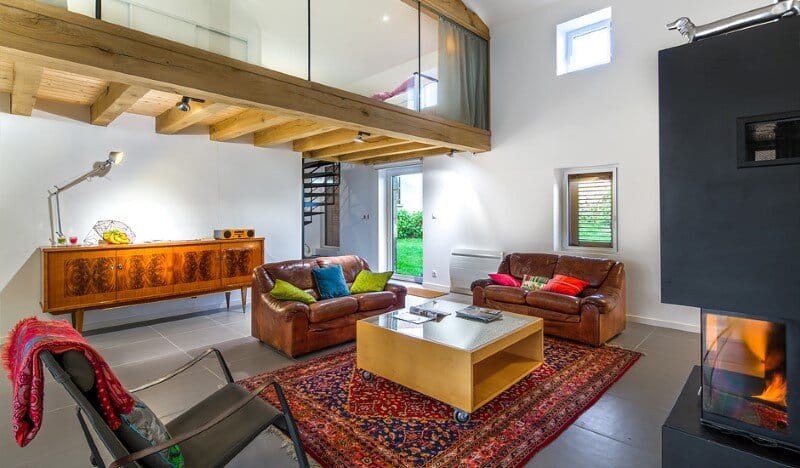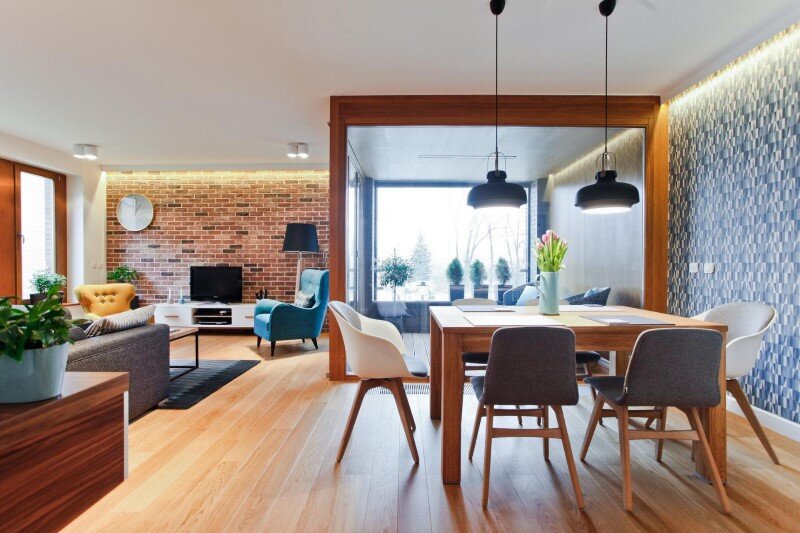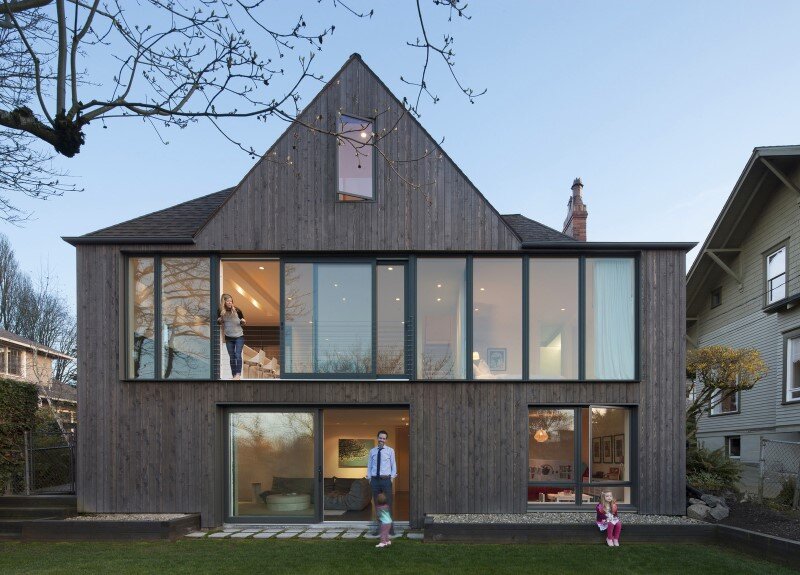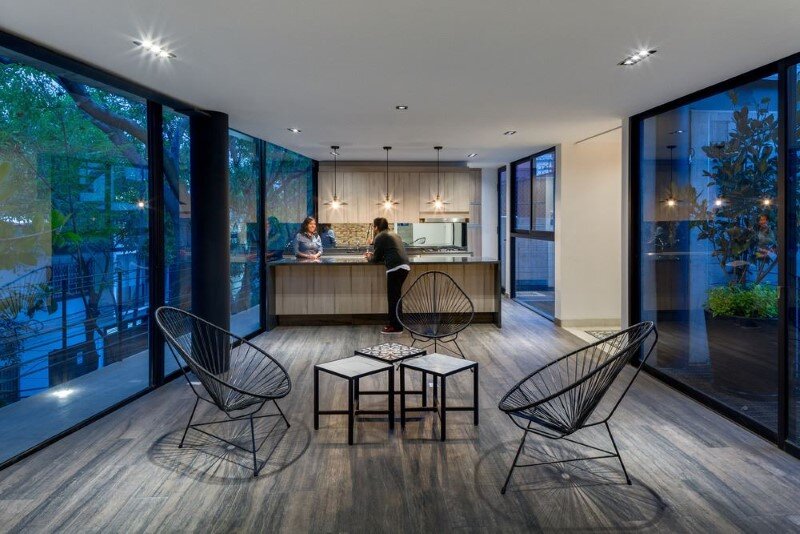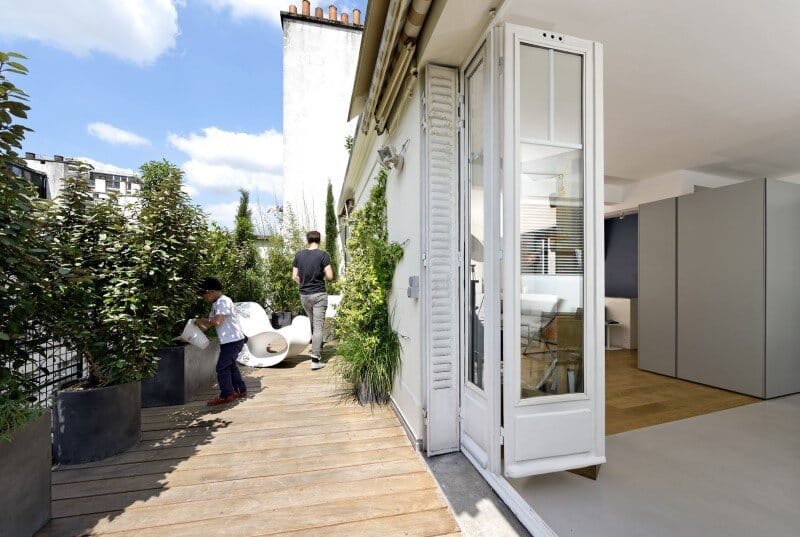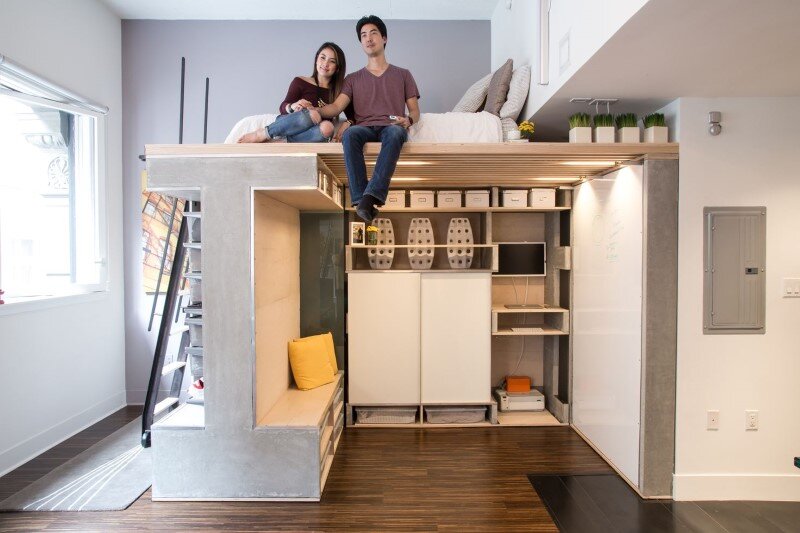Chalet Concept: 16th Century Stone Cottage Renovated by DGA-Architectes
Chalet Concept is an old stone cottage renovated by DGA-Architectes. Built with stones from the 16th century chalet Concept is the oldest house in the hamlet Rochebin in the Pays de la Loire, Département Vendée, France. The current owners found the house in a state of disrepair without the roof and only some remaining walls. Together […]

