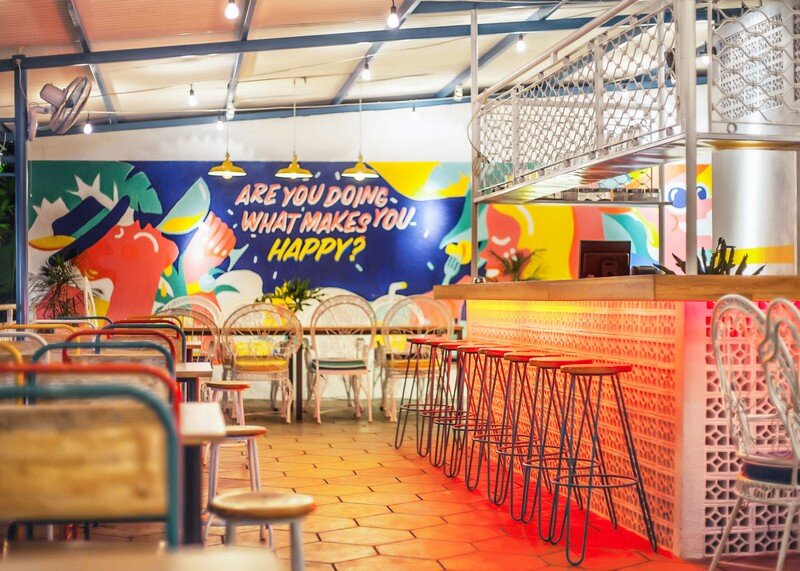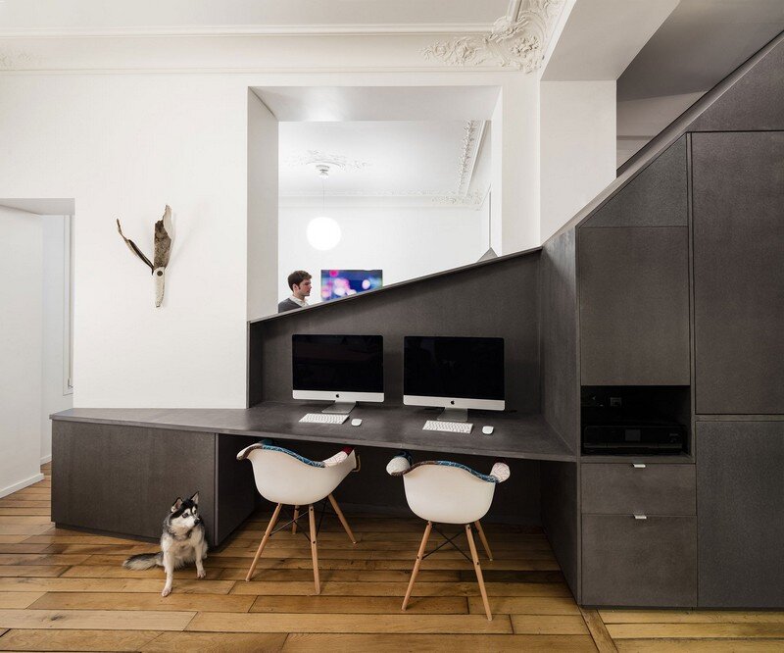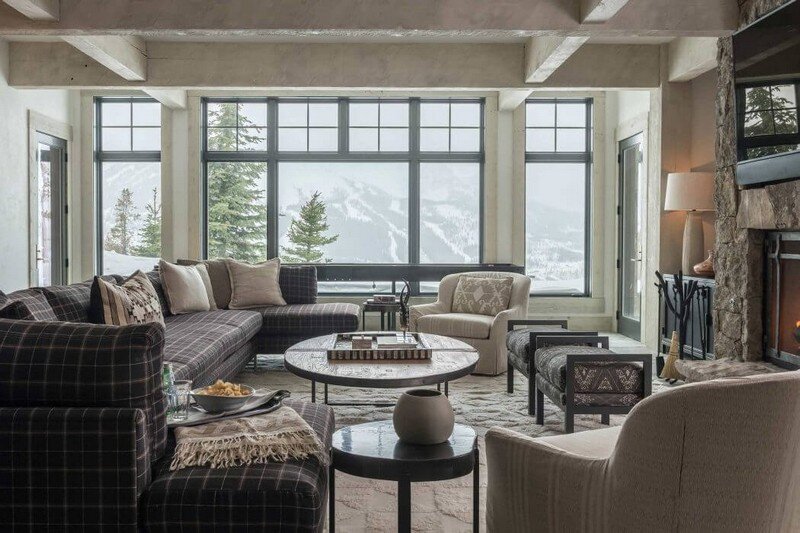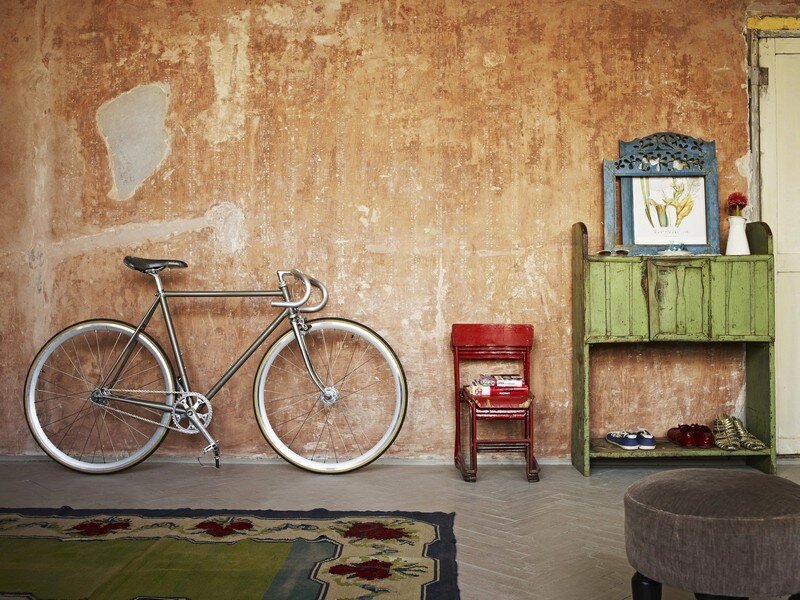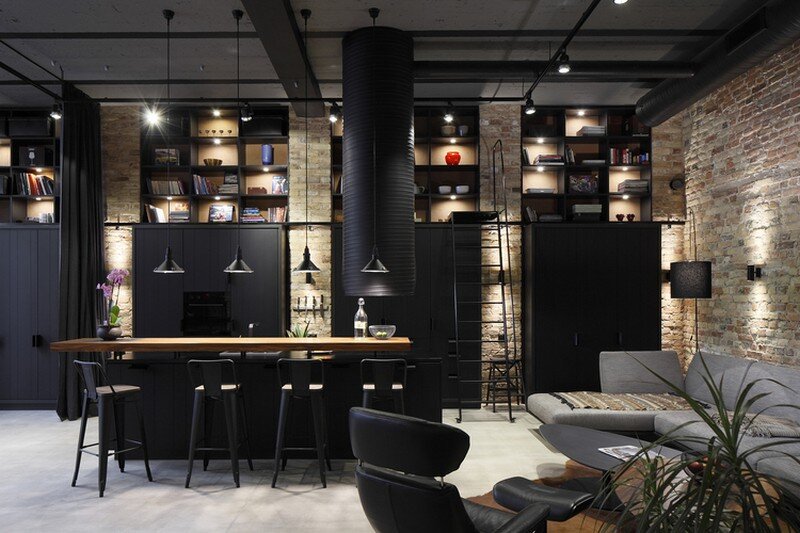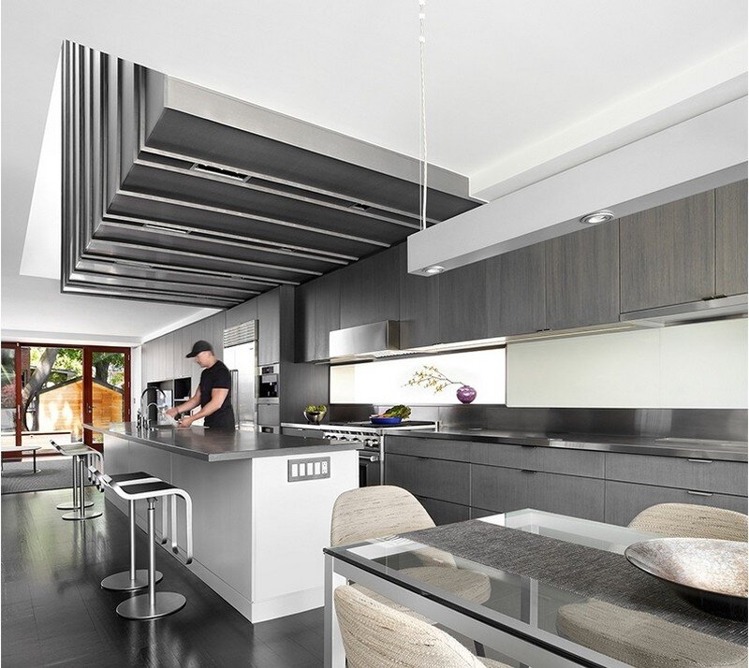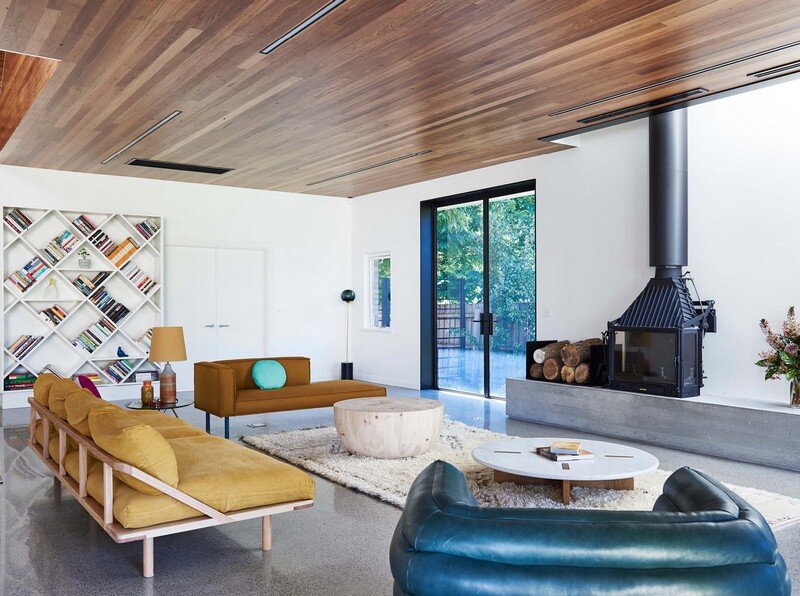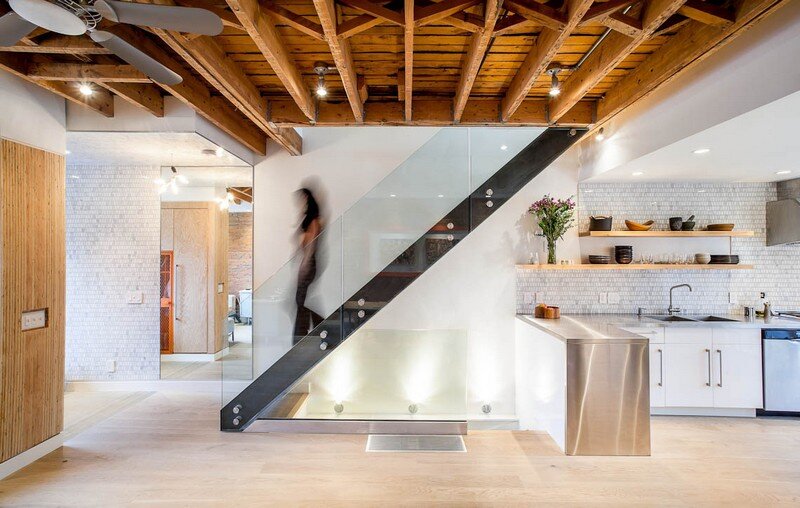Yelo Eatery – Pop Interiors with Modern Industrial Vibe
Yelo Eatery is a project recently completed by Form Studio in collaboration with the architecture office Gagasreka. With a Western and Asian fusion-inspired menu and bar concept called for a cool, playful and modern brand identity, Yelo is located in Bogor and it needed to standout in a diverse and rapidly expanding fast casual market. Yelo […]

