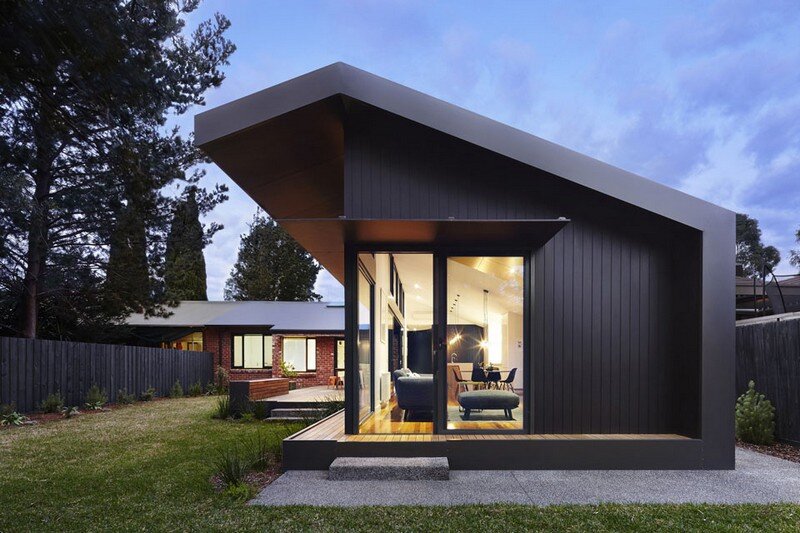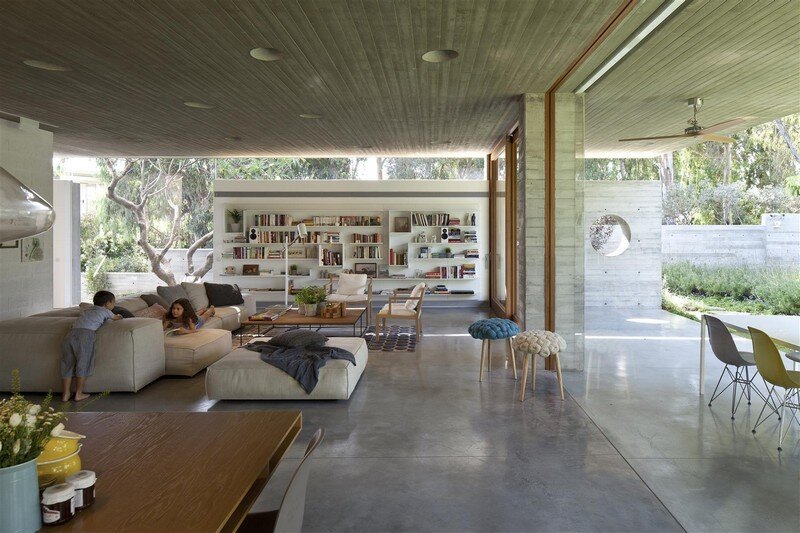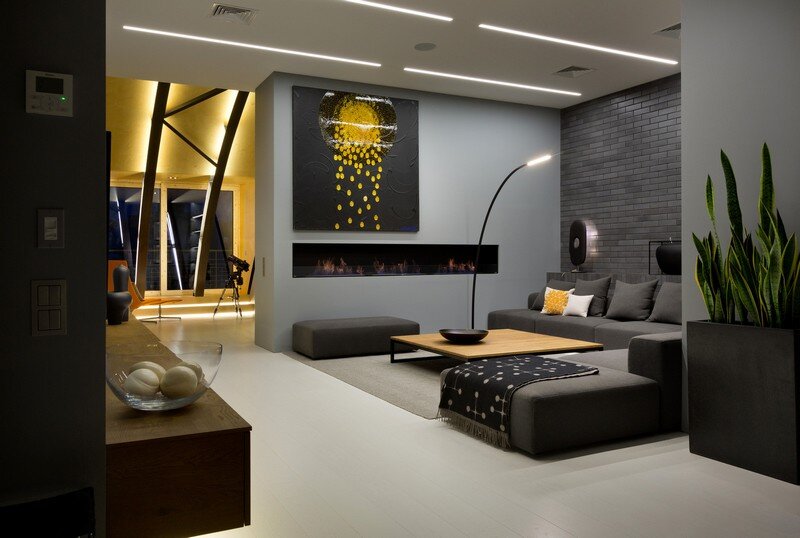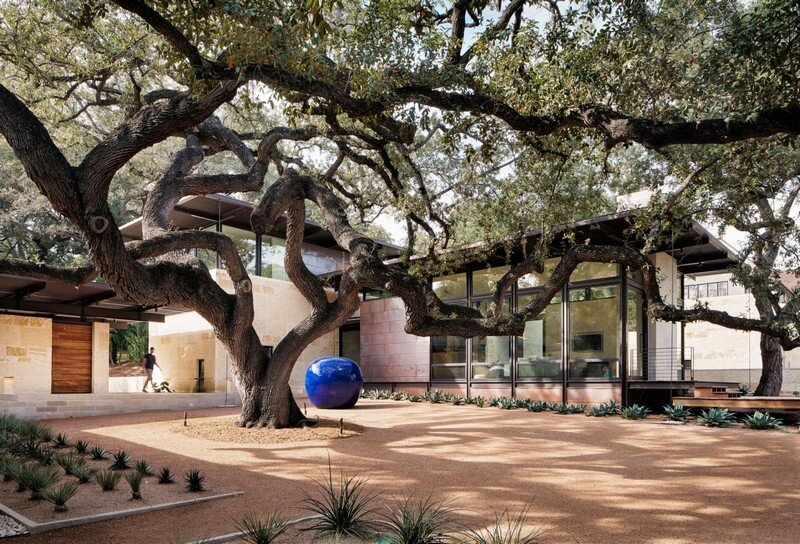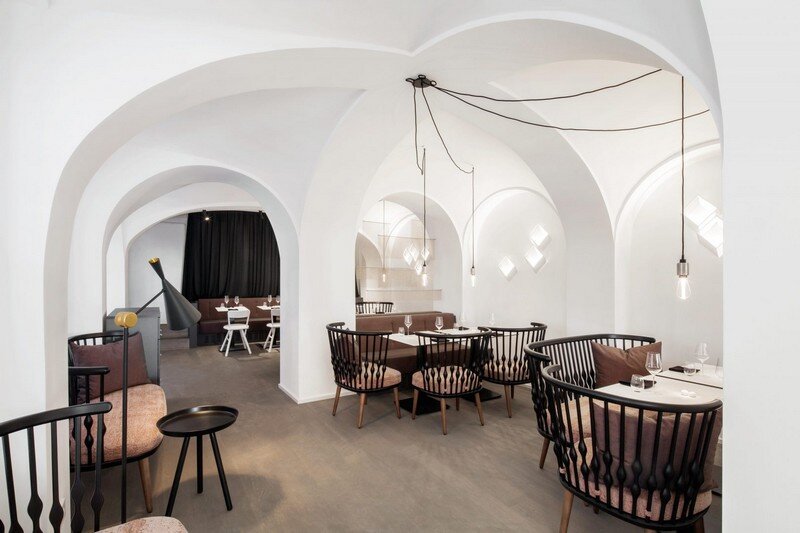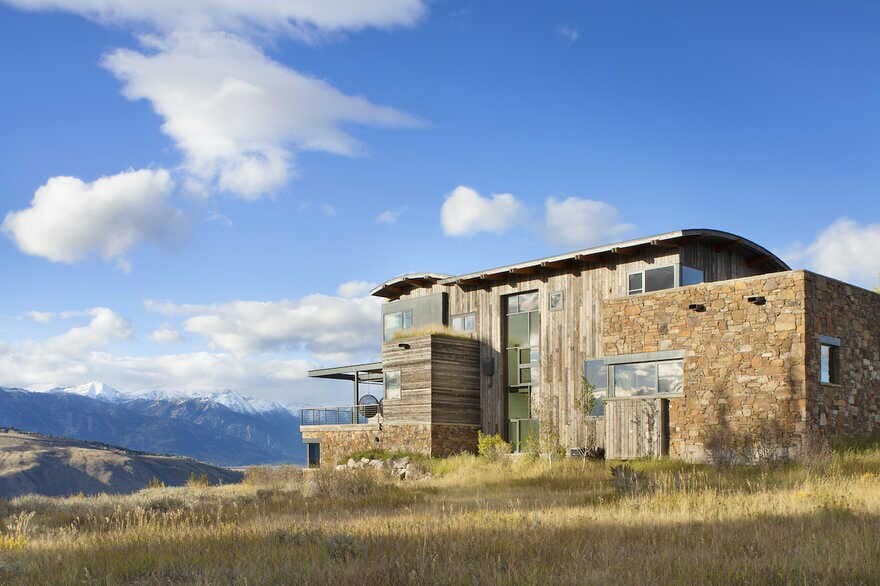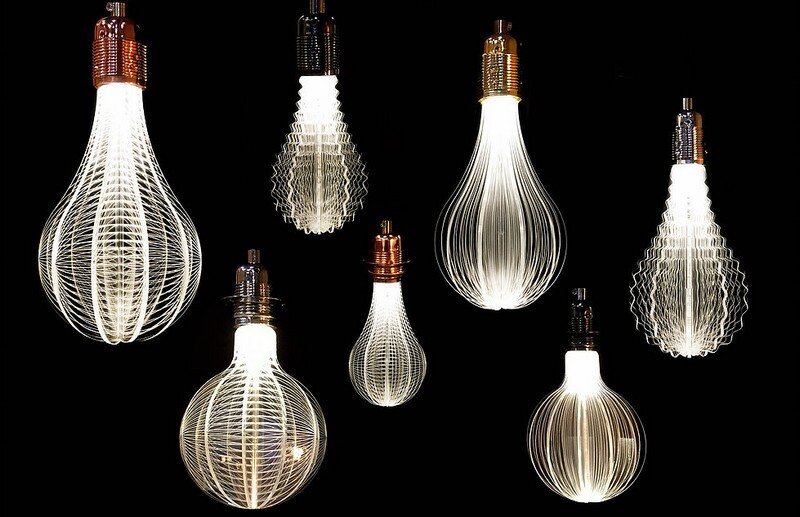Journey House / Nic Owen Architects
This modest sized semi-detached clinker brick house in Hampton is located on a generous allotment. The owners required more space and desired a strong connection to the outside. The well travelled couple wanted a tranquil, calm and relaxing environment to call home.

