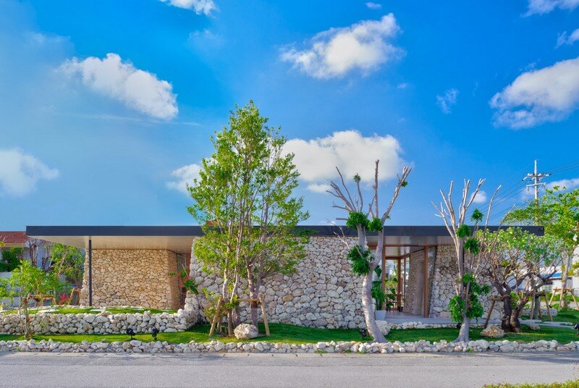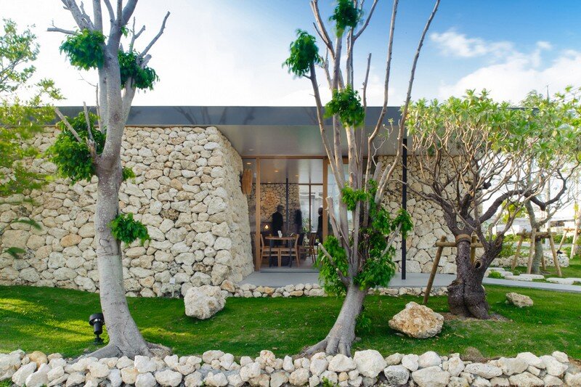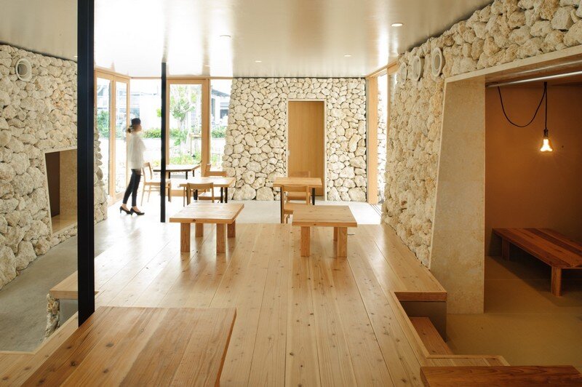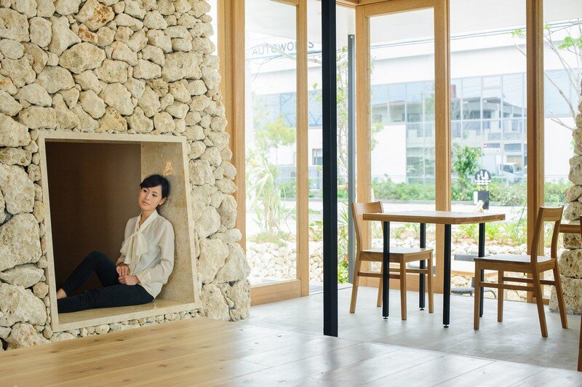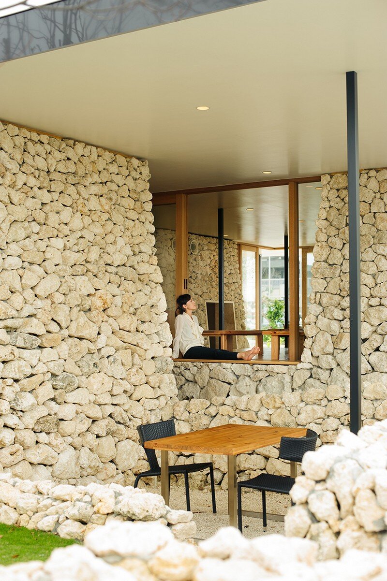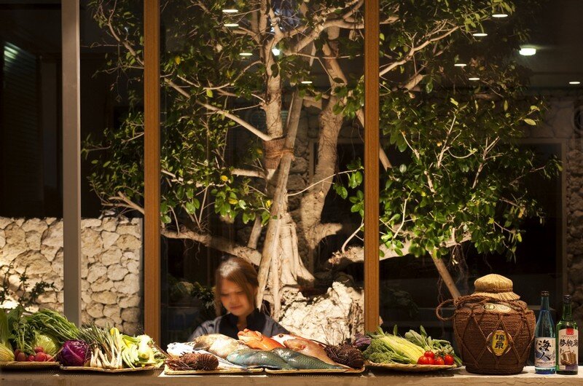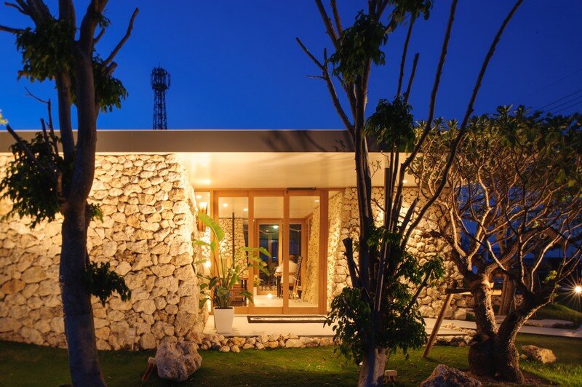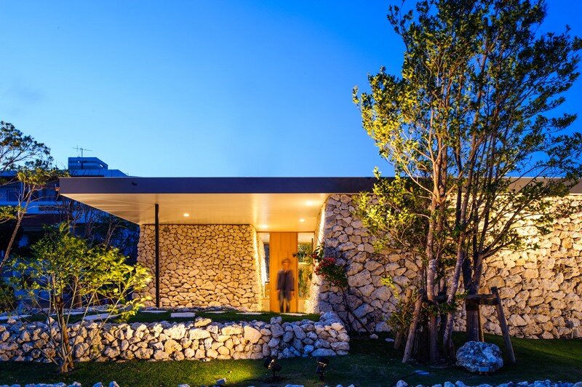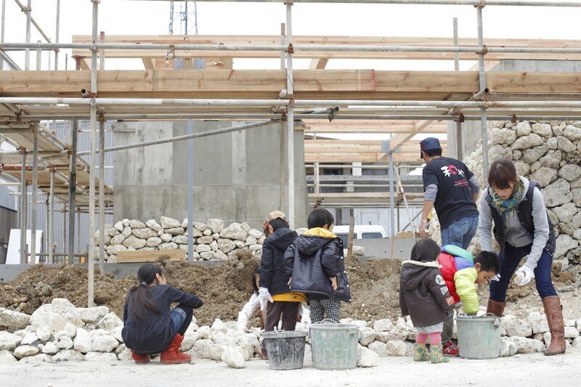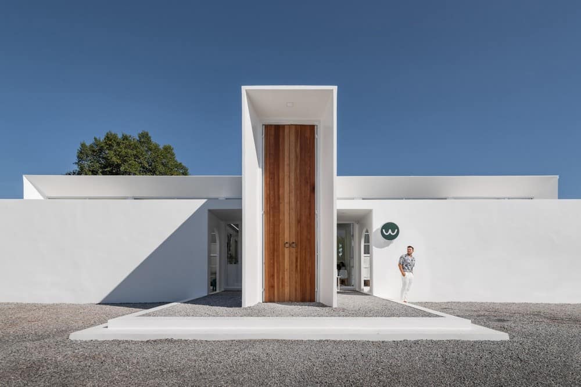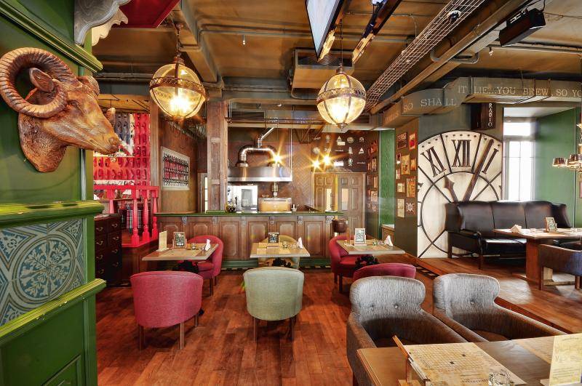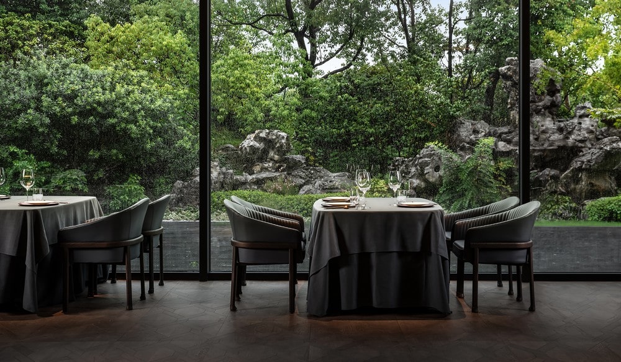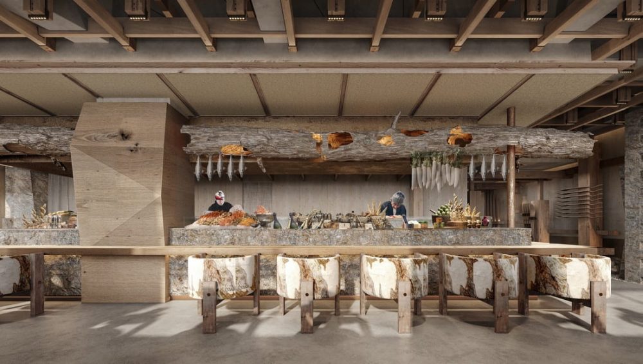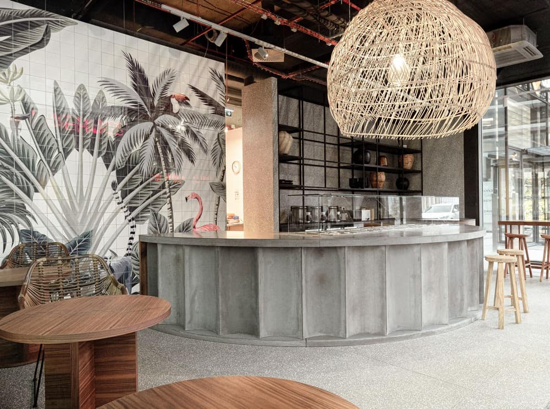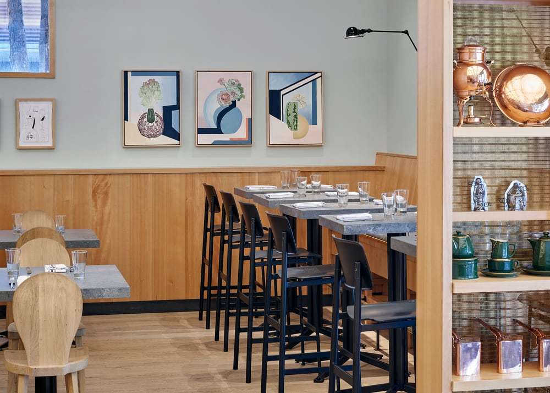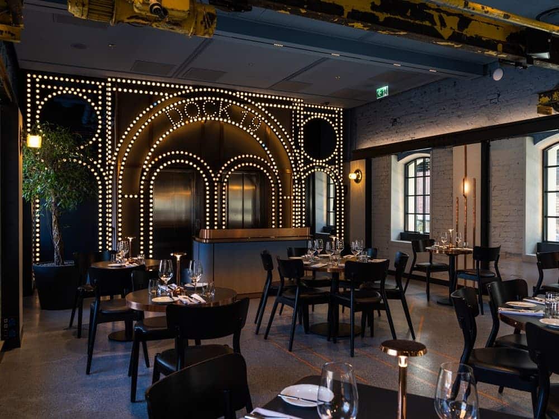The Itoman Gyomin Shokudo, located in Itoman, Okinawa was conceived with the aim of supporting and promoting the local tradition and culture through its cuisine. Yamazaki Kentaro Design Workshop of Tokyo designed the Itoman Gyomin Shokudo Restaurant in the style of gusuku or castle, using Ryukyu limestone and coral limestone. The restaurant was constructed as part of a “masonry workshop” organized by the project collaborators.
The fishermen in Itoman often constructed their own fishery grounds by hand using Ryukyu limestone. For this reason, we adopted the traditional construction method of “Nozura-Zatsuzumi” to construct the facade with the help of local workshop participants. Using the techniques of their ancestors they have imbued the structure with the pride and love of fishermen.
The restaurant owner Hiroyasu Tamashiro, who is from Itoman, said, “I conjured up the image of a masonry building in my mind. I am glad to be able to recreate a historical building.”
The restaurant seating is raised from the ground level and creates a spatial balance with the sunken gardens that surround it. The single-slab flat roof on top of the facade functions to shield the interior from the hot Okinawa sun while the wind passes freely through the interior. By choosing to make the roof from a single panel, we hope the restaurant becomes a landmark in the area and contributes to a generous landscape rooted in the culture of Itoman, Okinawa.
Architect: Yamazaki Kentaro Design Workshop
Project: Itoman Gyomin Shokudo Restaurant
Project Manager: Nano-Associates Co.,Ltd.
Structural Design: Ryuji Tabata, Takayuki Tabata
Landscape Design: Takio Inada
Graphic Design: Isabella Testai
Location: Itoman-shi, Okinawa, Japan
Site Area: 473.49 sqm
Floor Area: 83.78 sqm
Photography: Nahoko Koide, Wataru Oshiro
Thank you for reading this article!

