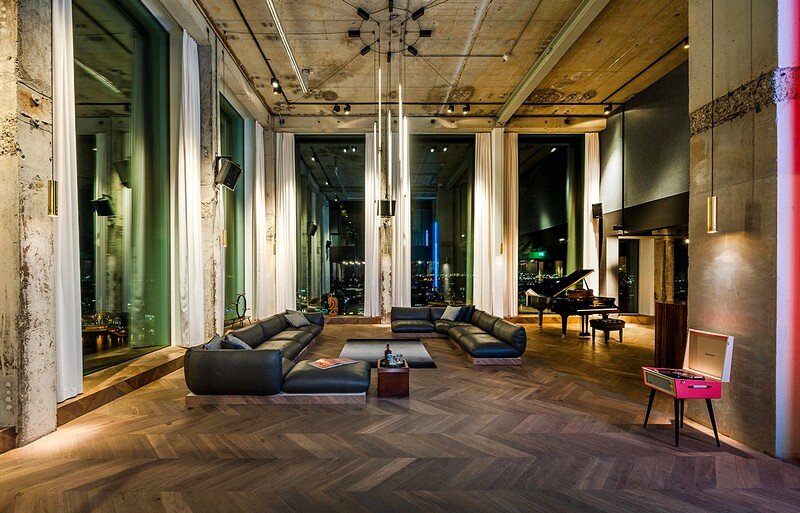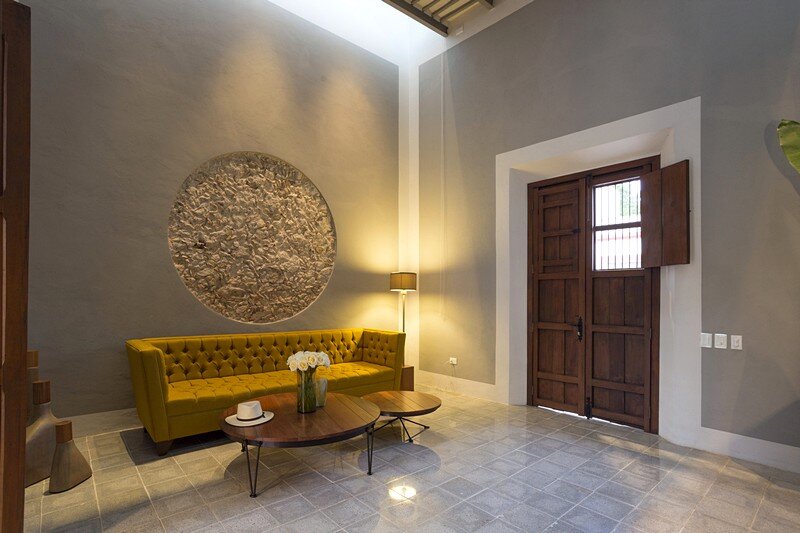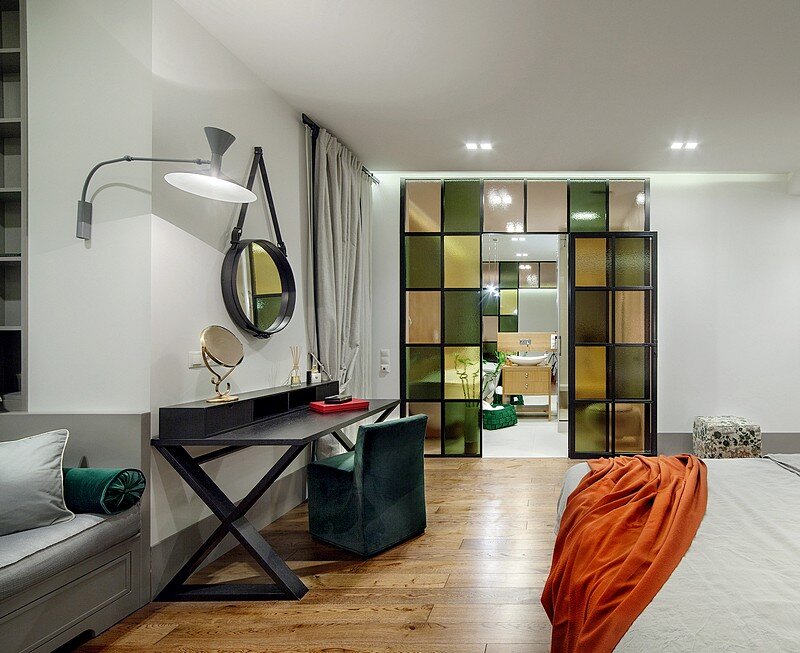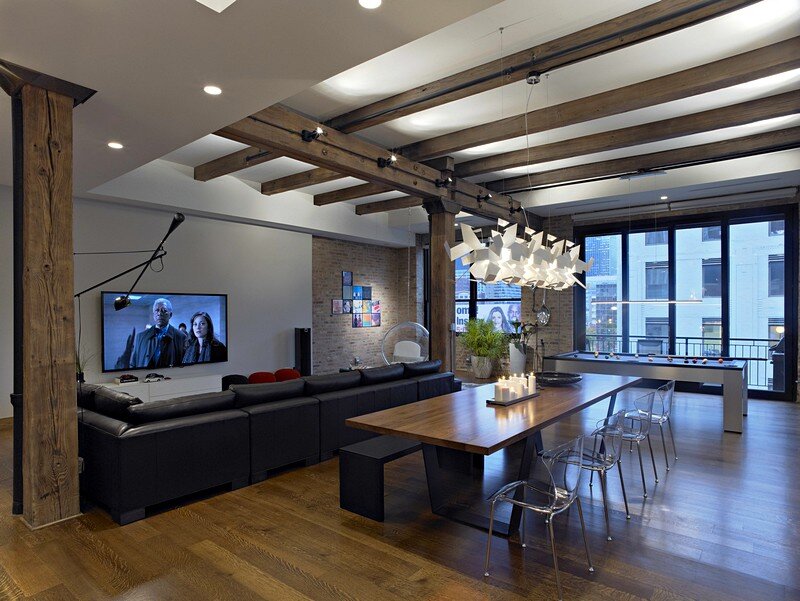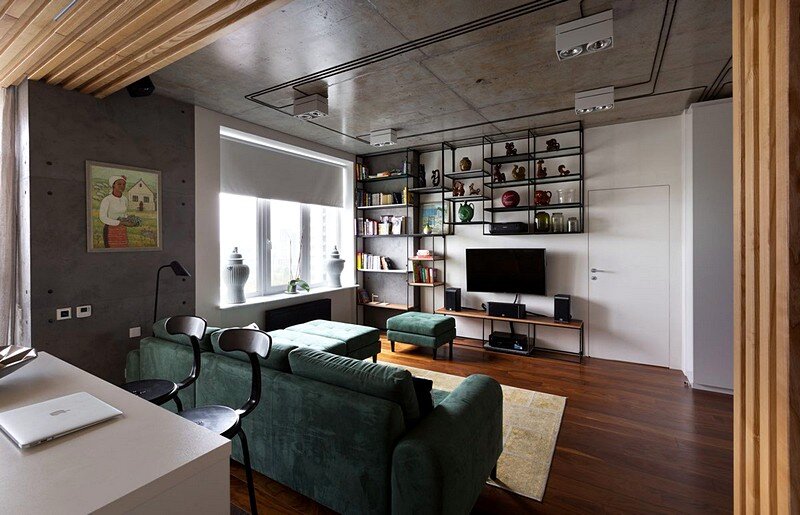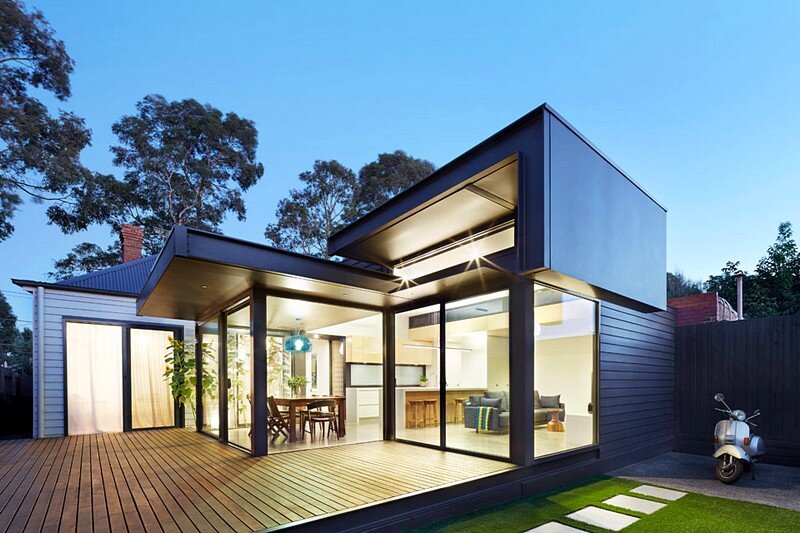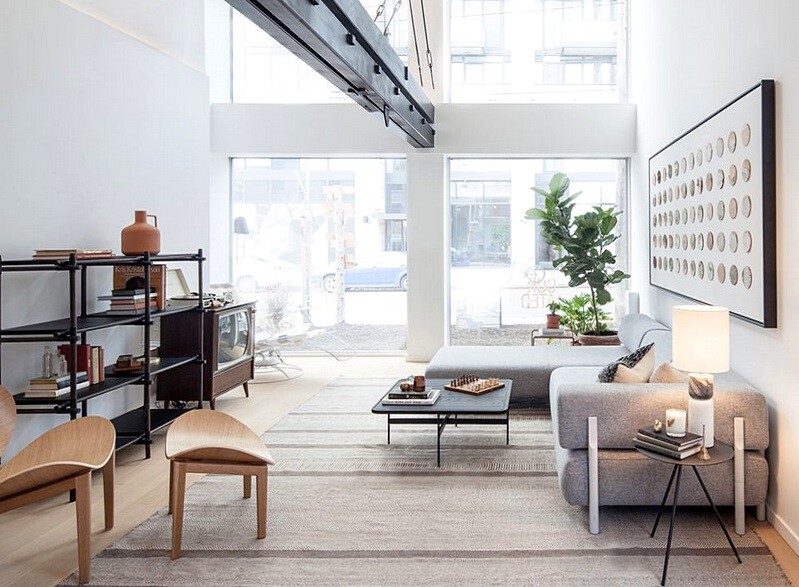A’DAM Tower Loft in Amsterdam / Multipurpose Venue by TANK
Designed by TANK for Six Senses, A’DAM Tower Loft is an amazing home up in the clouds with everything you need to believe you’re a rockstar living the life. Project description: The Loft is a multipurpose venue occupying the 16th and 17th floor of the A’DAM Tower. TANK desiged a rock stars’ condo that would […]

