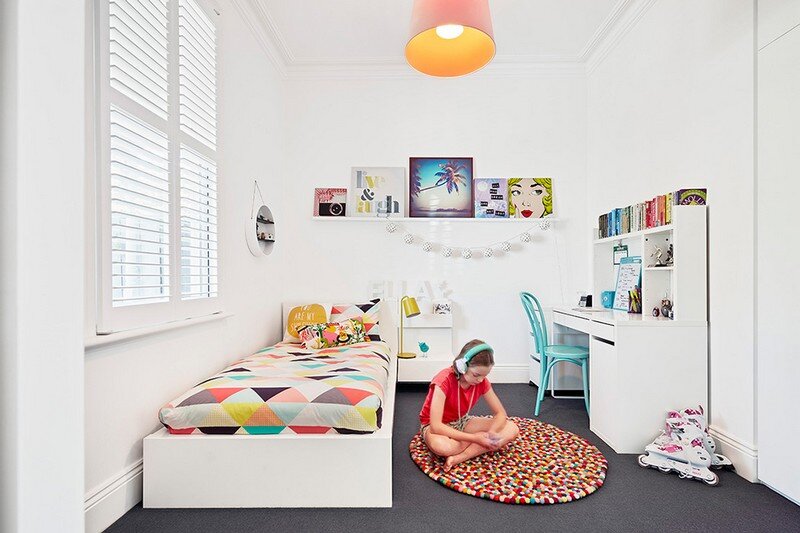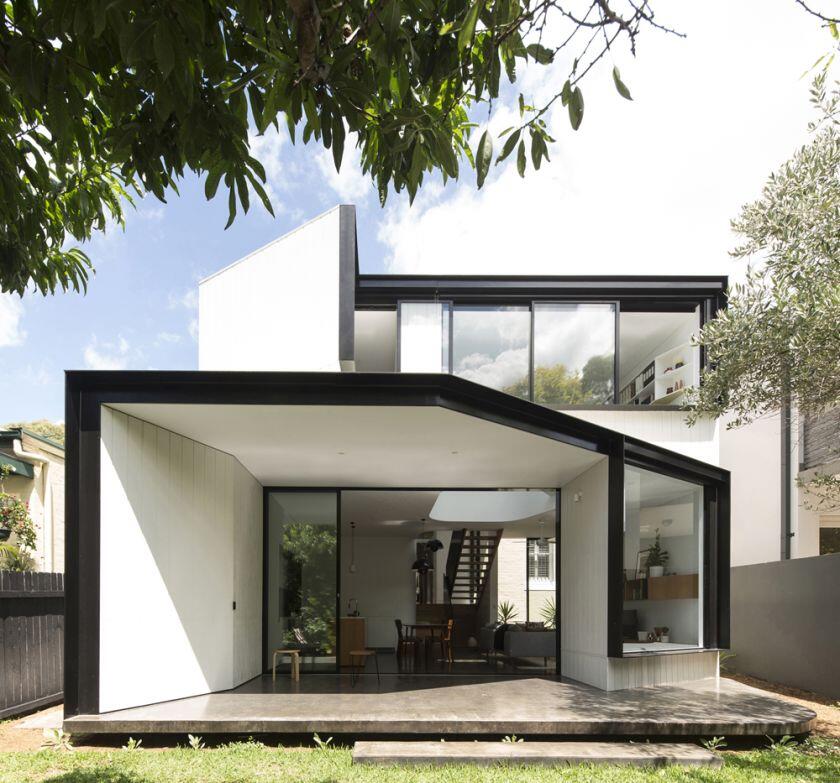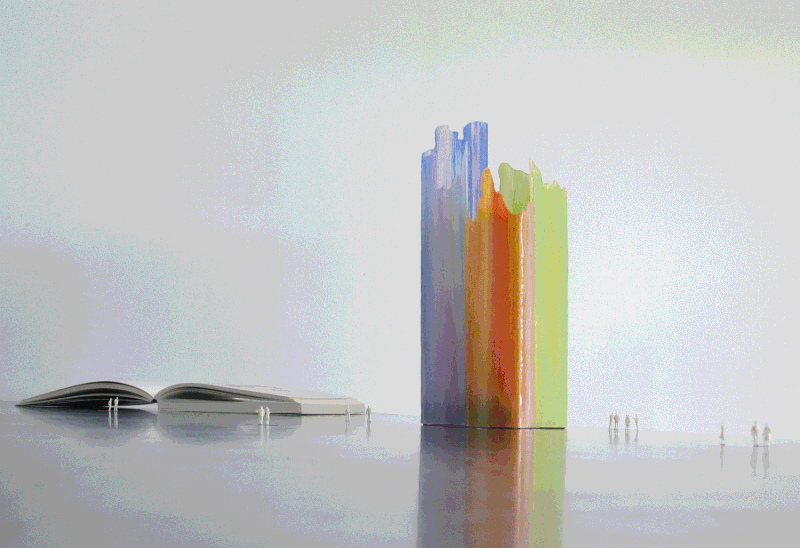A Renovation to a Late 19th Century Workers Cottage
No 31 house is a renovation project recently completed by Melbourne-based Bryant Alsop Architects. A significant renovation to a late-19th century workers cottage, has seen the remnants of a 1970′s addition disappear and the spaces transform into light, contemporary house.








