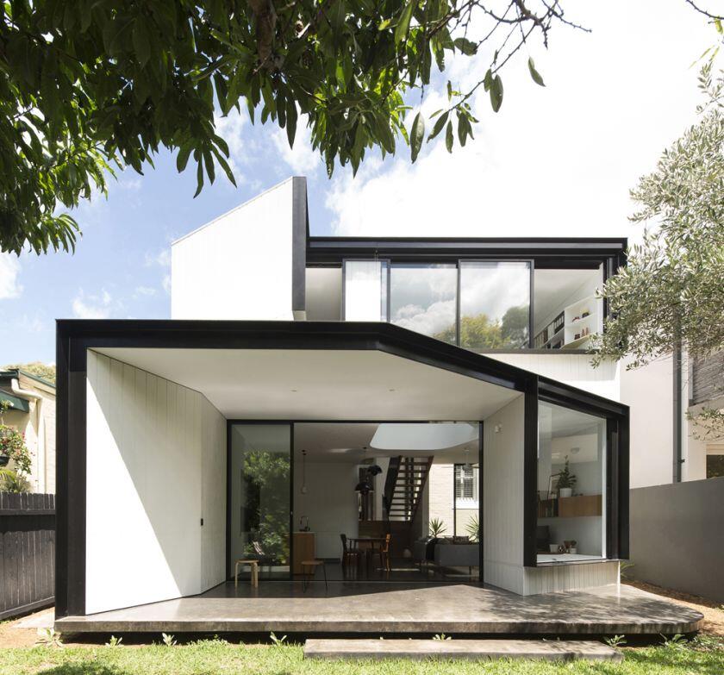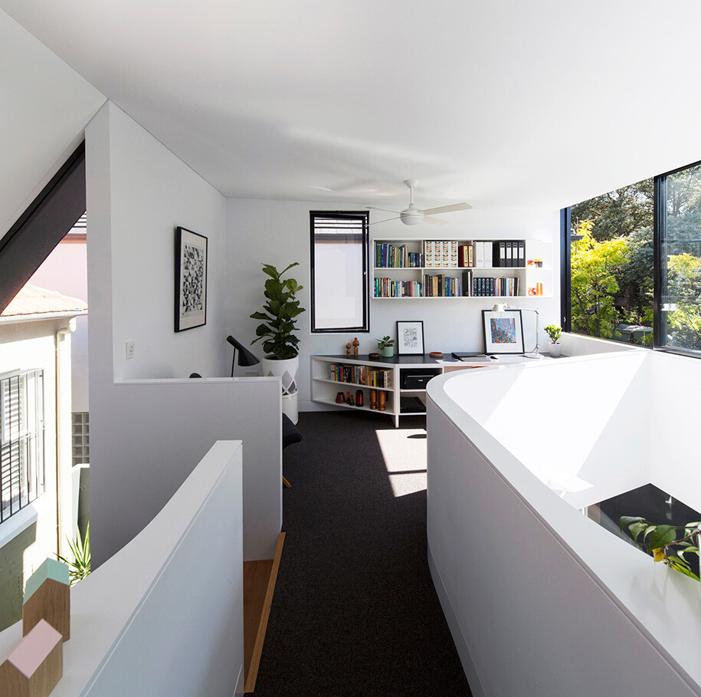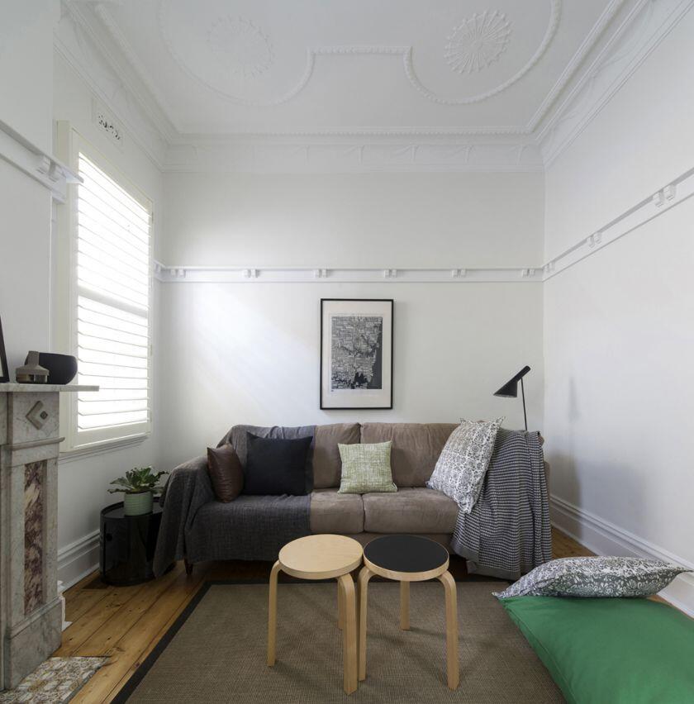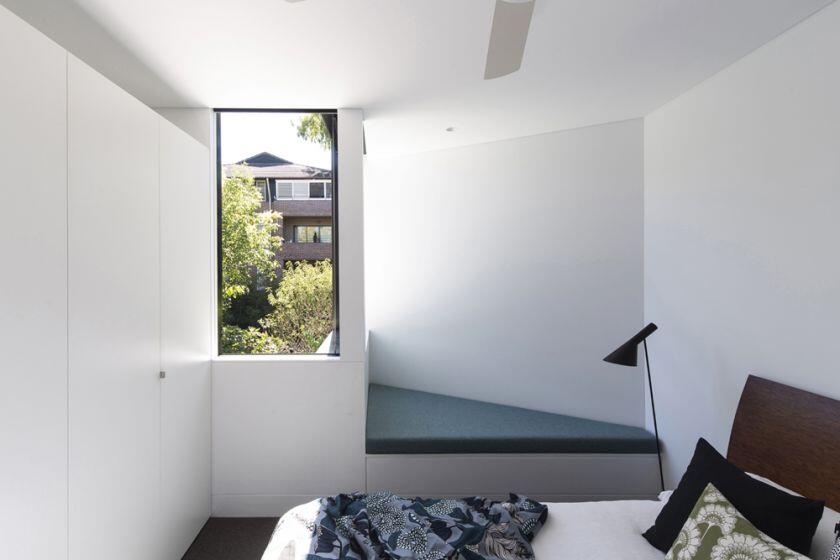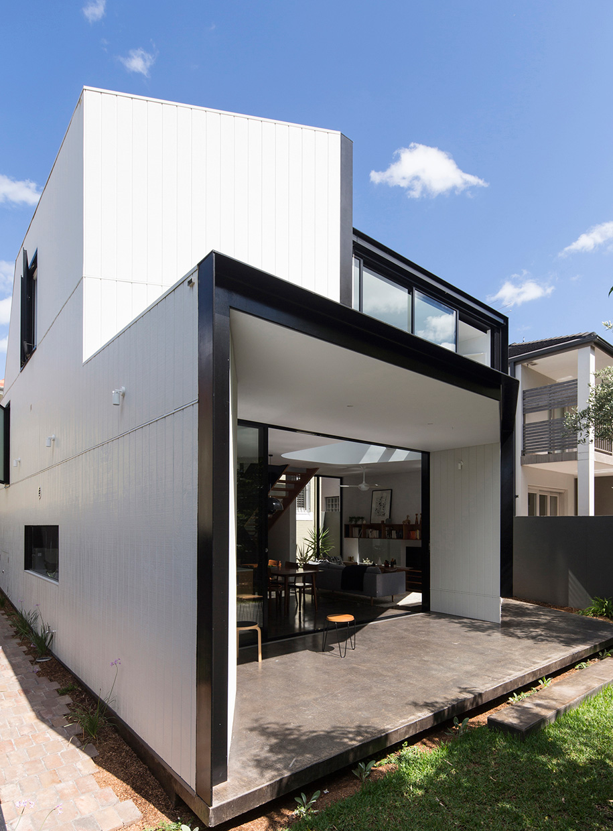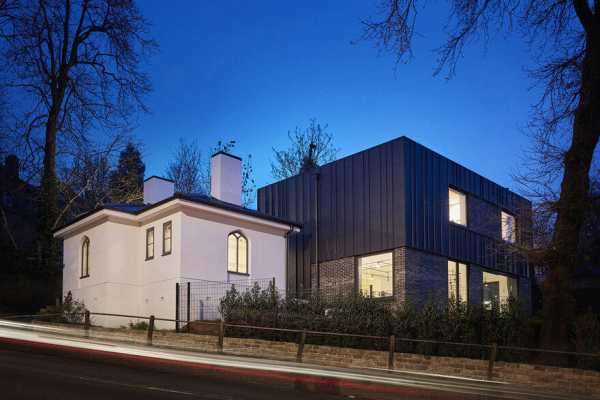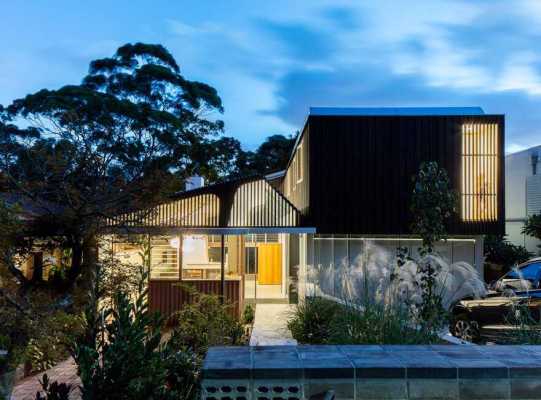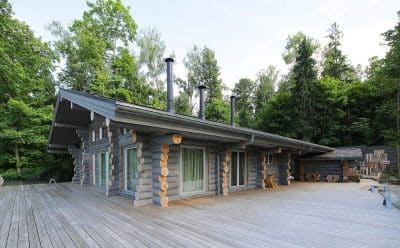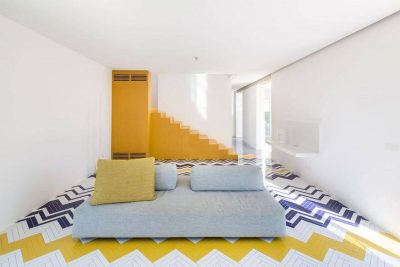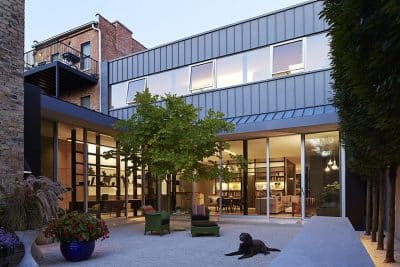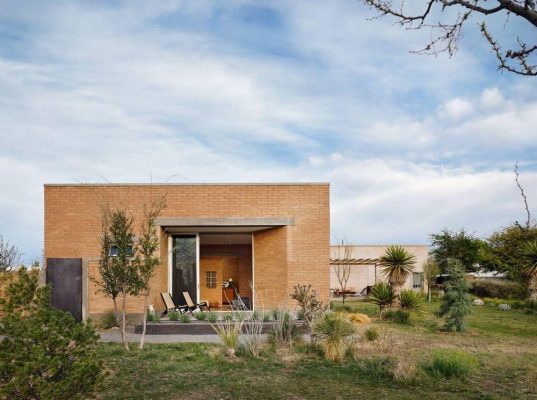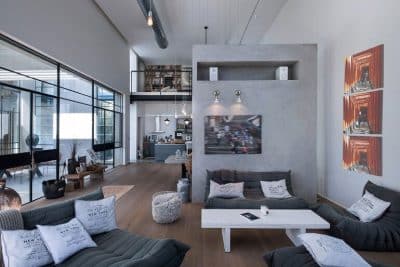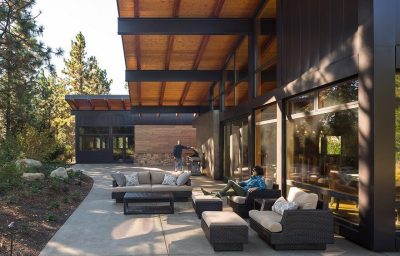Project: Unfurled House
Architects: Christopher Polly Architect
Location: Petersham, Sydney, Australia
Builder: Matrix Additions
Structural Engineer: SDA Structures
Acoustic Consultant: Sebastian Giglio
Surveyor: Junek & Junek
Planner: Damian O’Toole Town Planning
Certifier: Paul Aramini Consulting
Photography: Brett Boardman Photography
Unfurled House is a family home recently completed by Christopher Polly Architect in Sydney, Australia.
An articulated two-storey volume is sensitively stitched to the rear fabric of a Federation masonry and hipped envelope to provide significant additional freedom for the owners and their children to grow into. Environmental, cost and planning values entailed in retaining the original fabric are augmented by a modestly sized footprint and lightweight-framed envelope in a crafted ‘new build’ enabled at the rear. It has a sectional split-level relationship to the original house that harnesses the fall of the site to the rear, allowing the cellular front plan to unfurl into a series of connected interior spaces that expand to its setting.

The built form and its program resolution respond to its immediate setting and the established conditions of the original dwelling. The two-storey volume mediates the scale and massing of its larger and smaller neighbours, with the existing southern setback extrapolated to the extent of the southern neighbours’ rear setback.

An intermediary form folds from the underside of the reinstated rear roof edge of the old dwelling to meet the two-storey volume, serving as a nexus for utility spaces, circulation and a northern courtyard for light and ventilation at the centre of the plan. Projecting ‘wedges’ at the rear further unfurl the envelope to meet specific programmatic requirements for strengthened connections to its external environment.
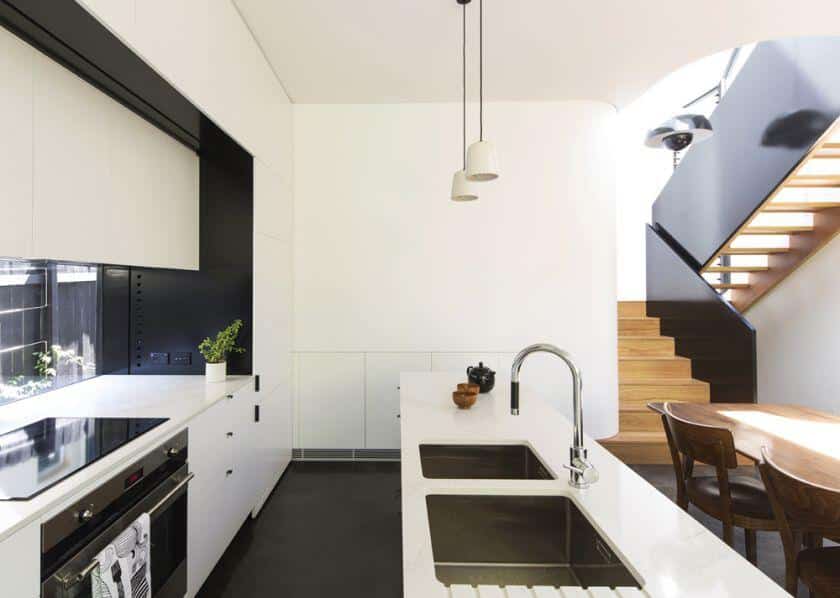
Fenestration placement harnesses natural light and promotes passive ventilation, while acoustic attenuation measures for alternative air ventilation, insulation and internal linings assist the performance of the envelope in ameliorating latent aircraft noise. Surrendered floor area enables generously carved voids flanking an upper bridge for diverse views to sky, trees, and outdoor spaces, while encouraging a spatial interplay of public, semi-private and private rooms.

