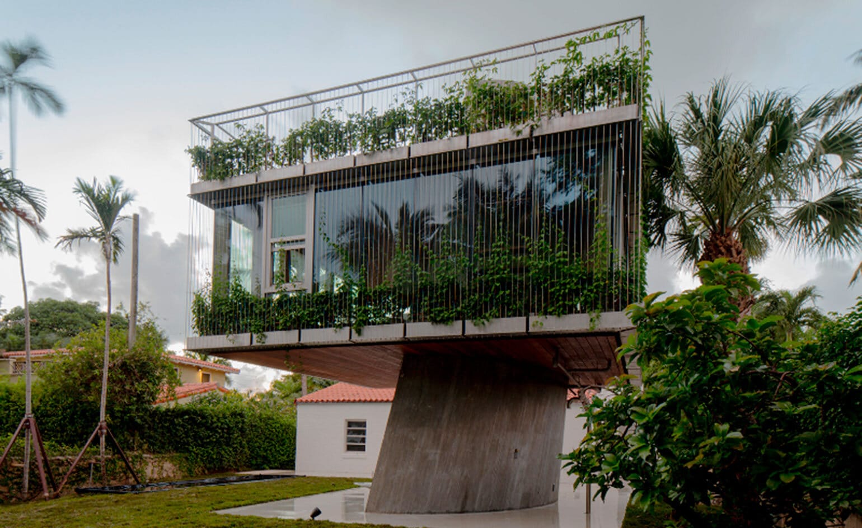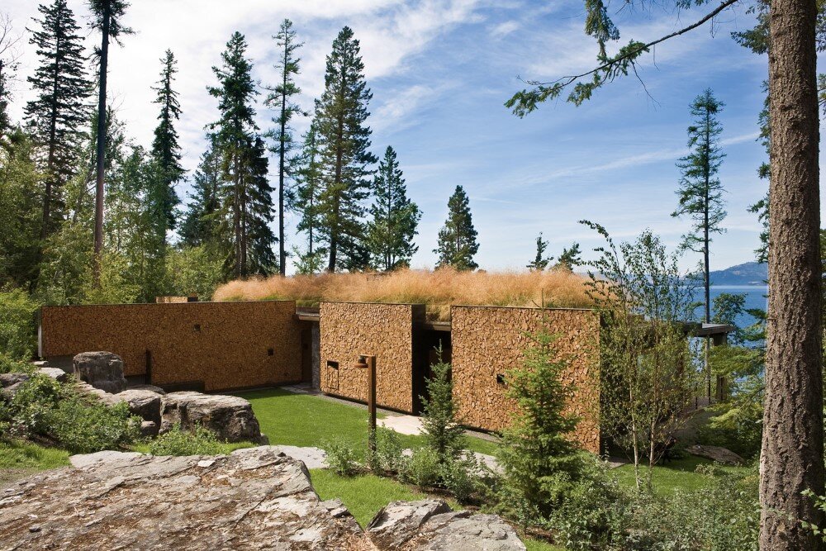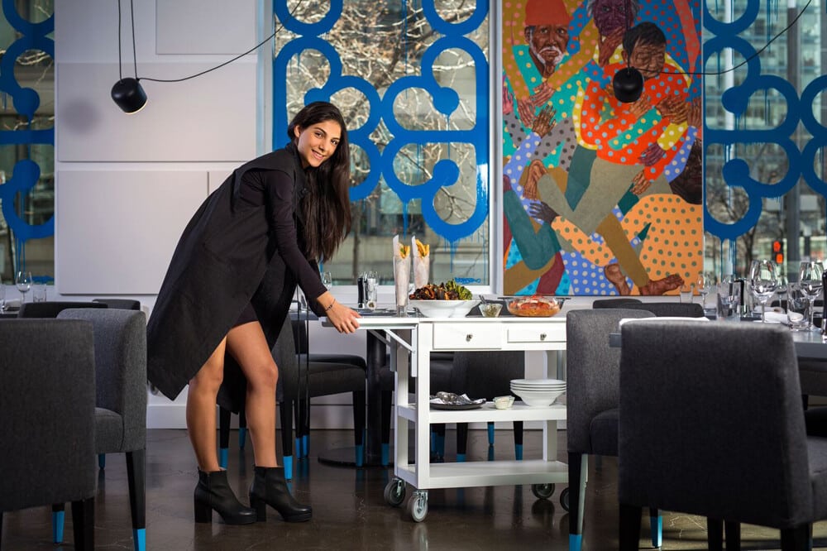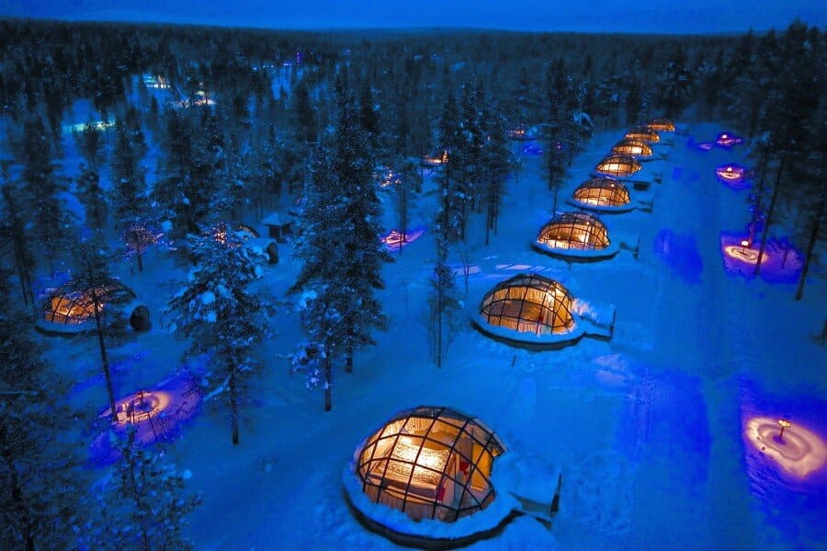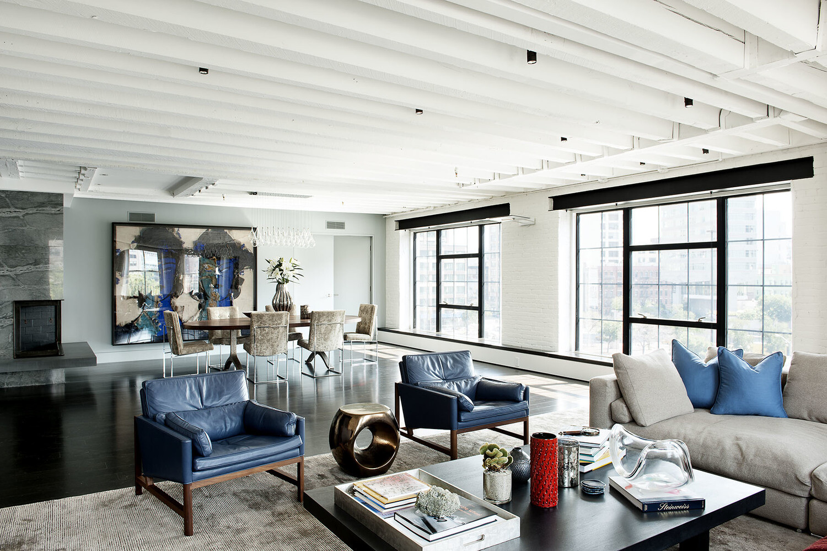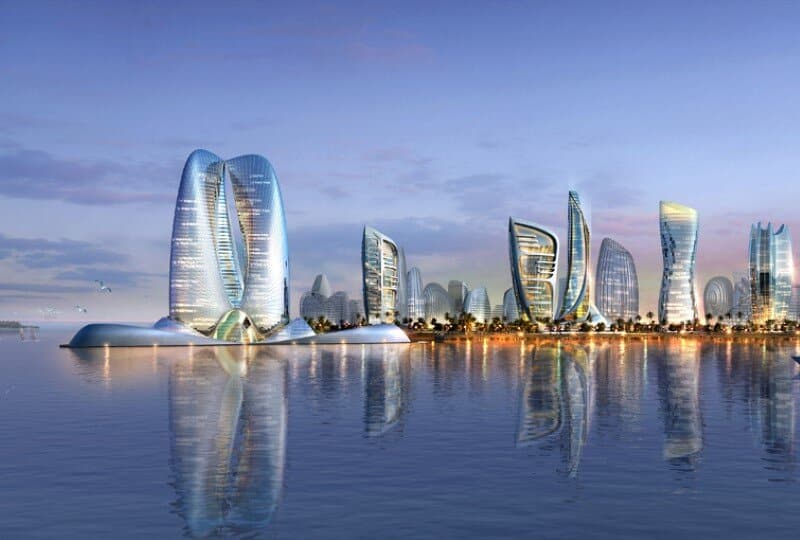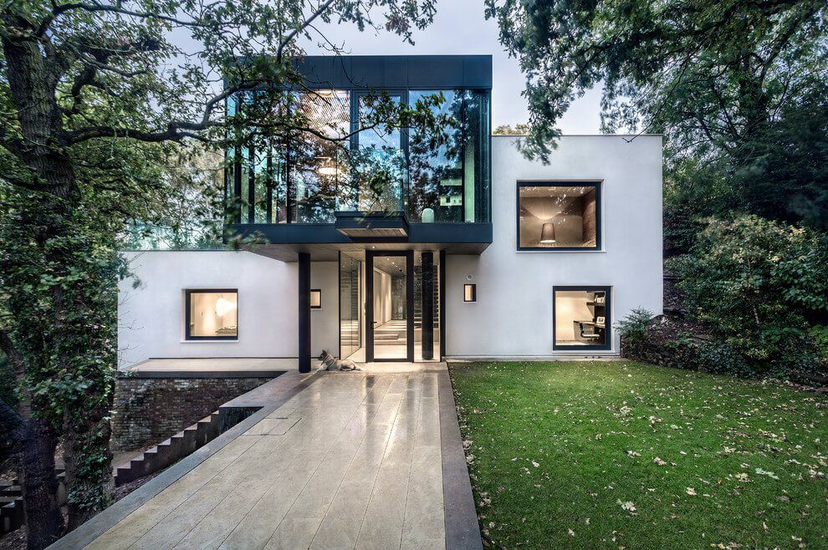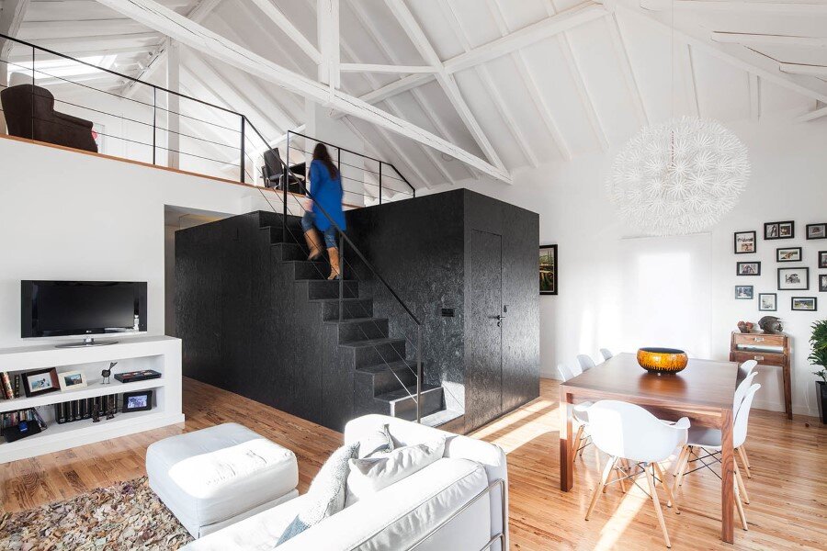A Bungalow House from the 1930s Replaced by a Three-Story Concrete House
Project: Bungalow House Architects: Studio Christian Wassmann Project team: Pino Pavese, Garrick Ambrose, Helene Nishijo Andersen, Jorge Rivera Local architect / AoR: Rizo Carreno & Partners, Inc. Structural engineer: Hector De Los Reyes Engineering. Inc. Electrical and mechanical engineer: Project Caine General contractor: Cobo Construction Corp. Materials: Exposed concrete, terrazzo, Carrara marble counter tops, bench […]

