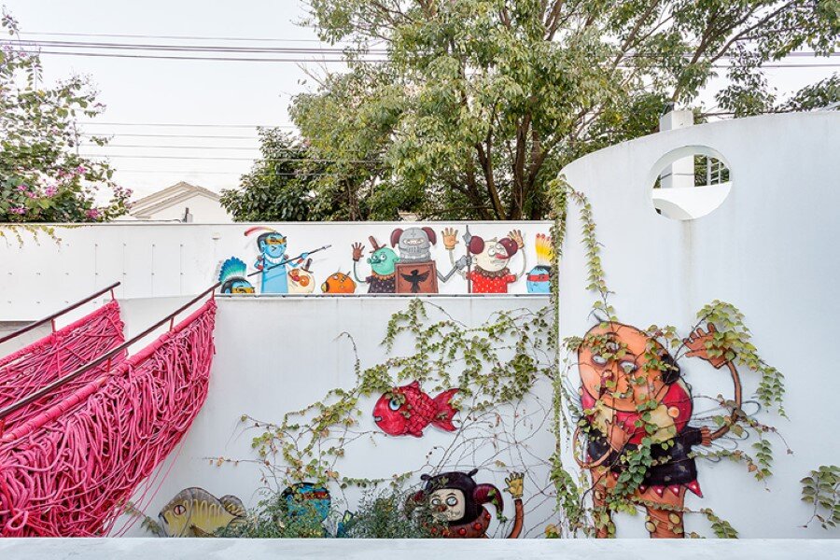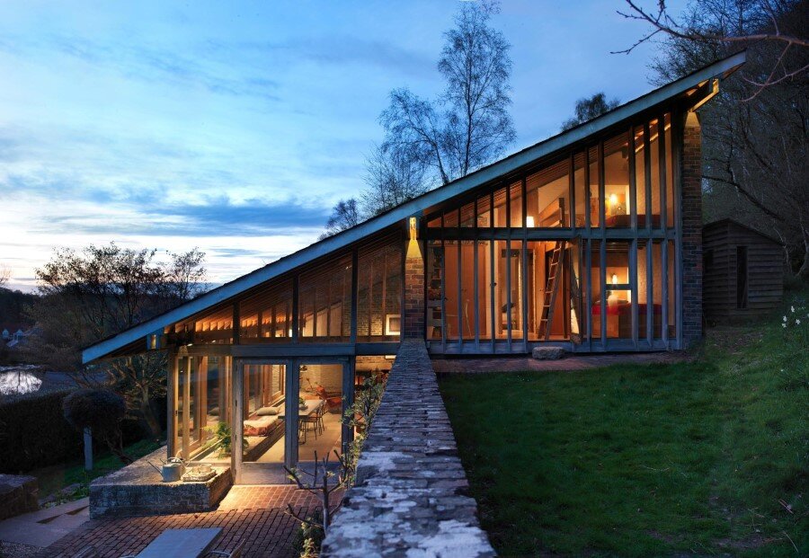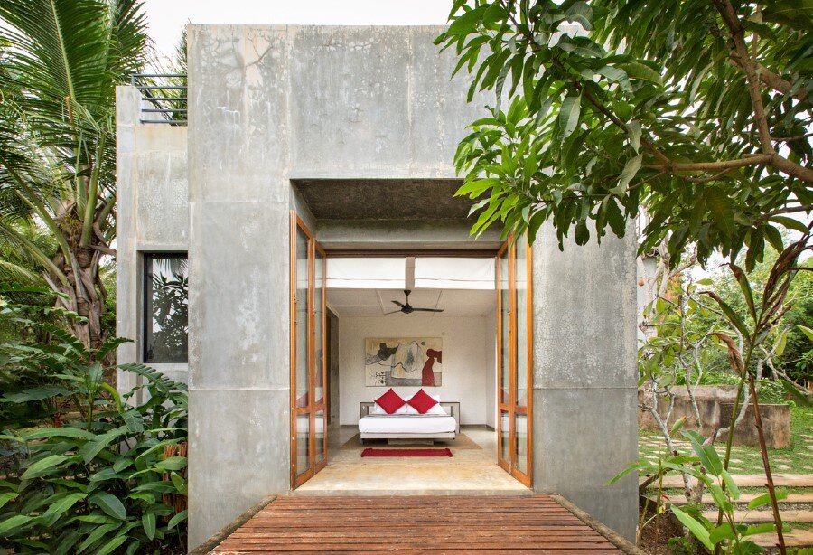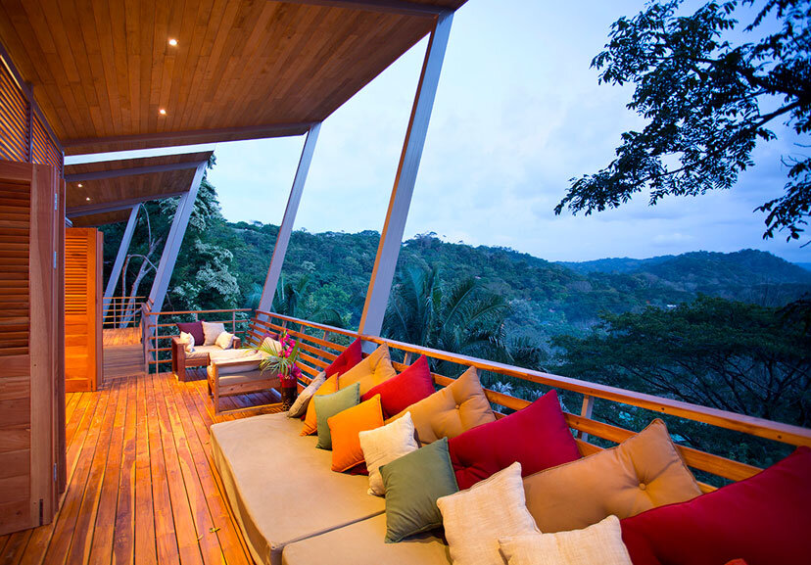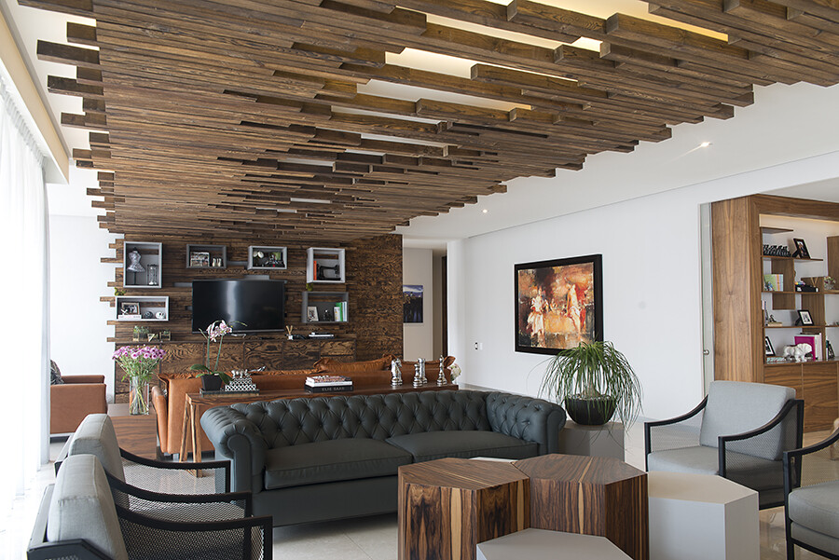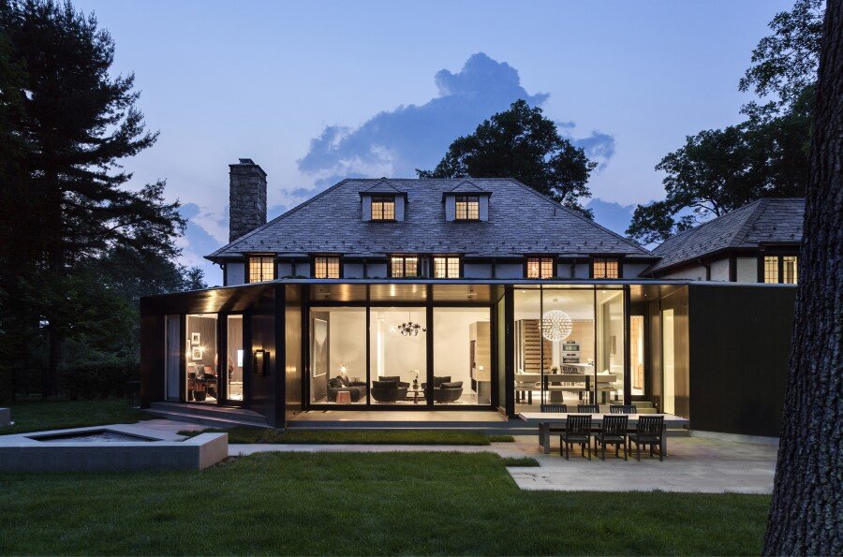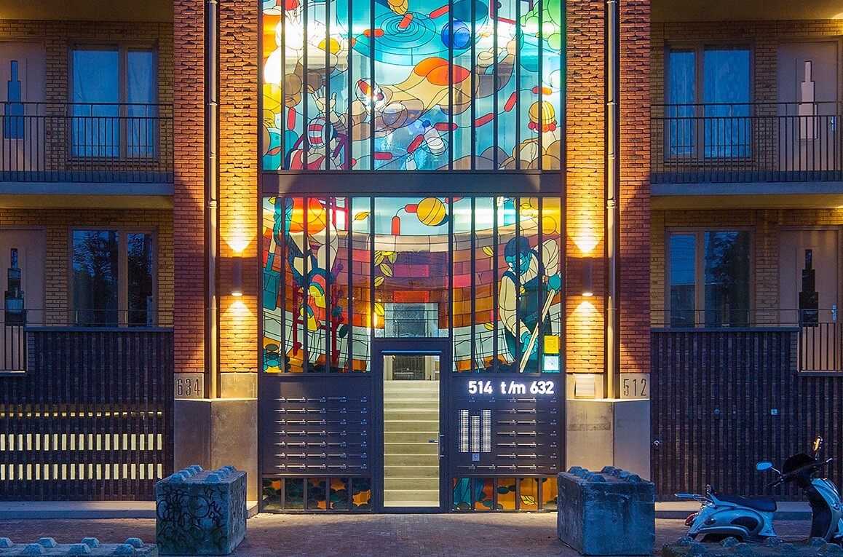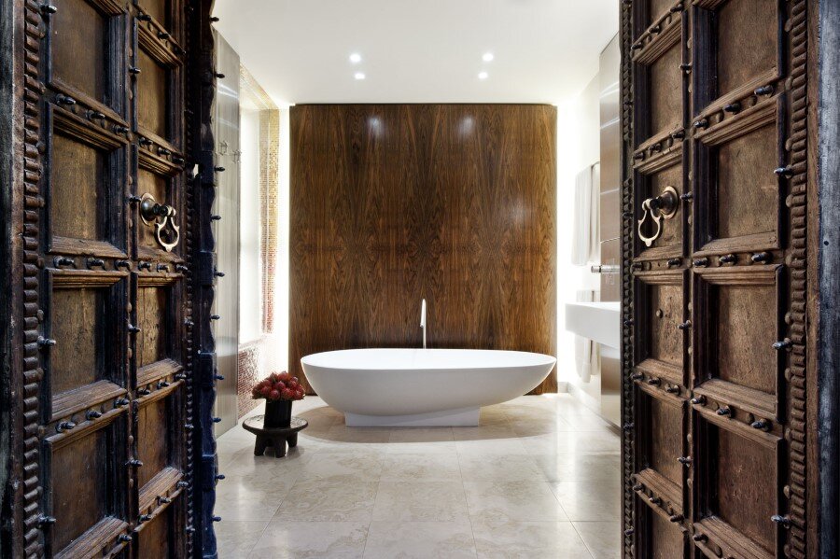Toy House Was Conceived as a Huge Playground for a Growing Family
Project: Toy House Architects: Pascali Semerdjian Architects Team: Domingos Pascali and Sarkis Semerdjian Location: Sao Paulo, Brazil Area: 310 m2 Located in São Paulo, Toy House was conceived as a huge playground by Pascali Semerdjian Architects. Description by Pascali Semerdjian: This 247m2 Toy House is located in São Paulo, Brazil, a few meters from the […]

