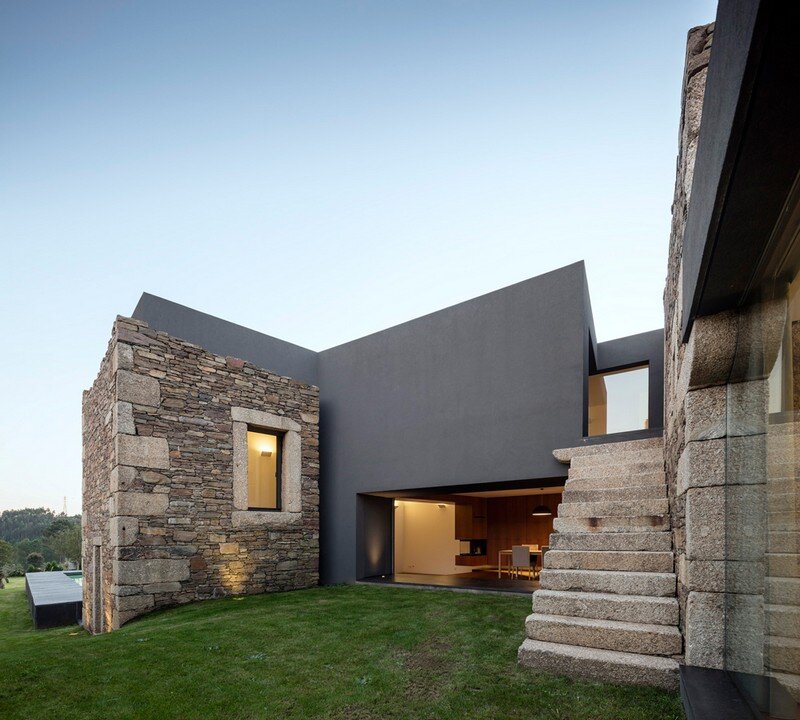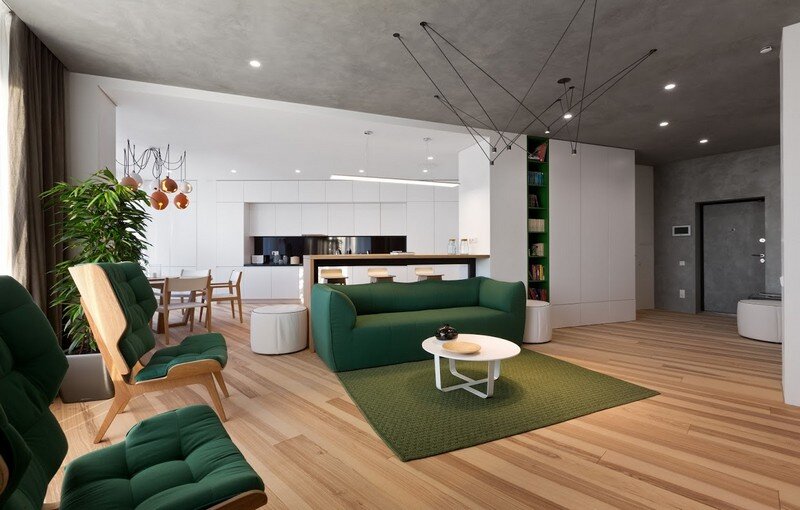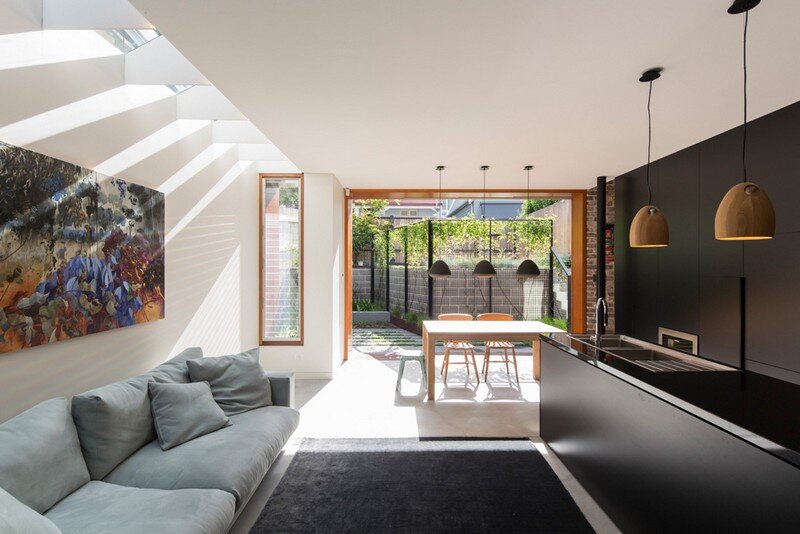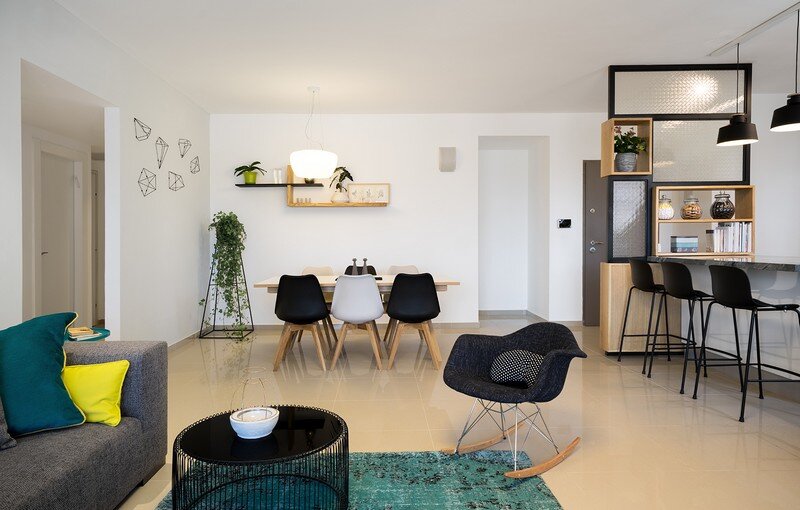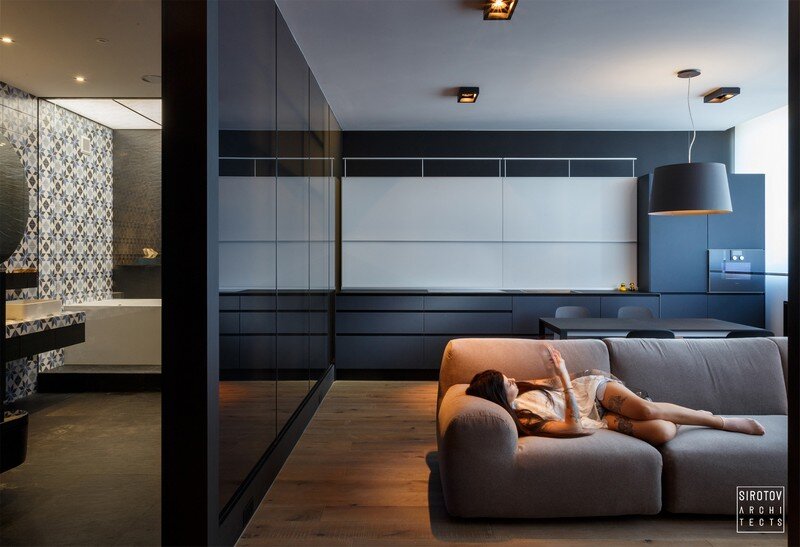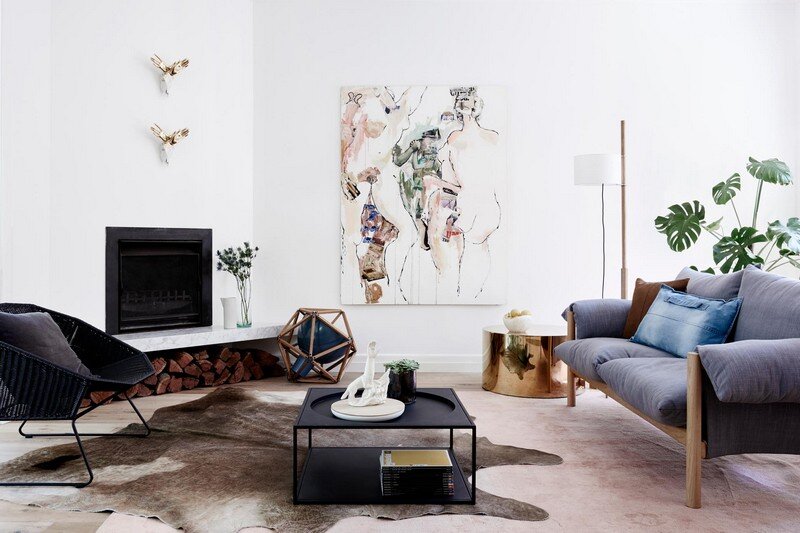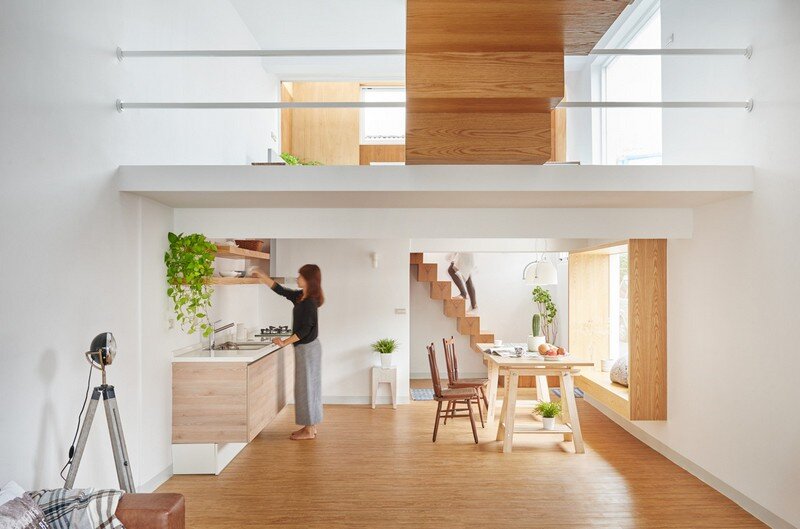Viennese Guest Room – Raw Feel and Old Industrial Charm
Project: Viennese Guest Room Architecture/Design: Heri & Salli Team: Wolfgang Novotny Location: Vienna, Austria Images: © Hans Schubert Located in Vienna, Austria, in an old factory, Viennese Guest Room is a project completed by Heri & Salli in 2015. Founded in 1929, the old industrial charm of the factory pervades each space. Exposed brick walls, […]


