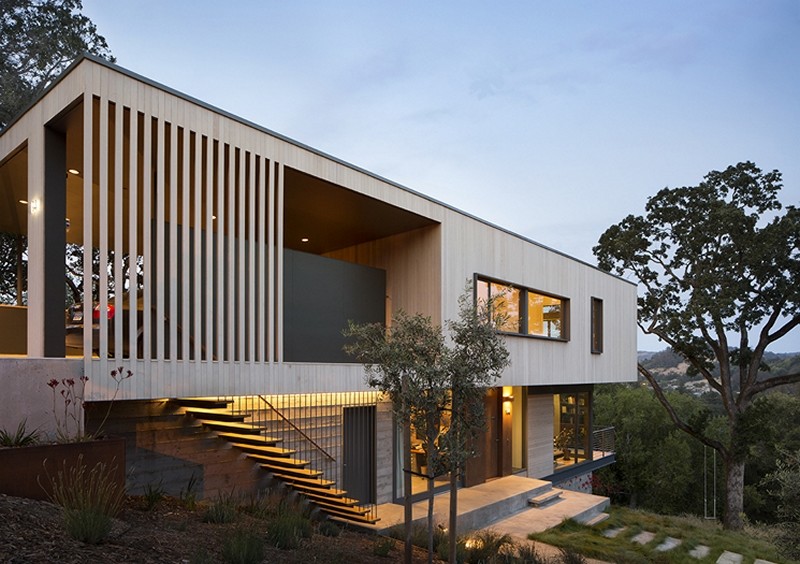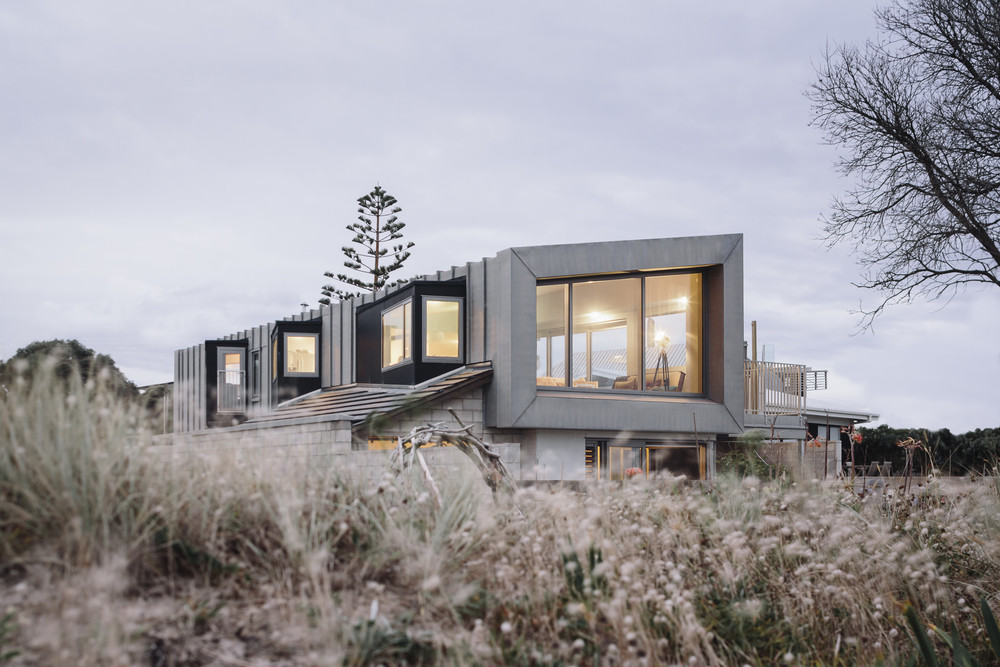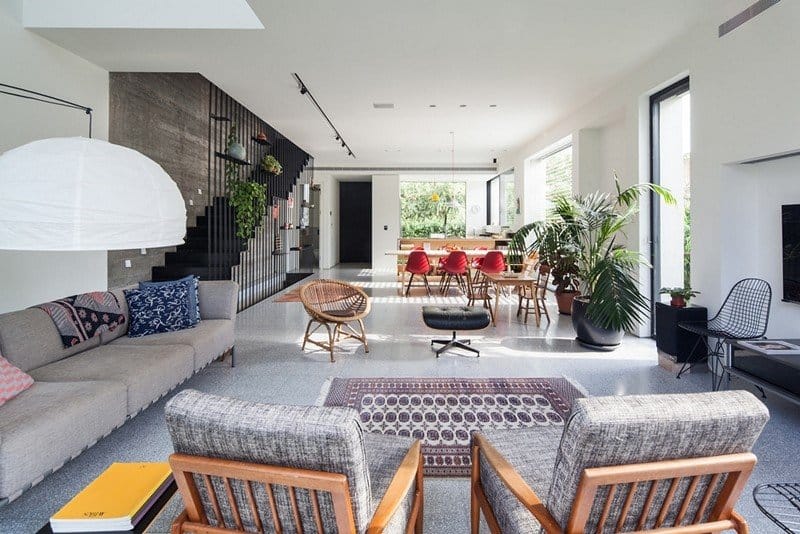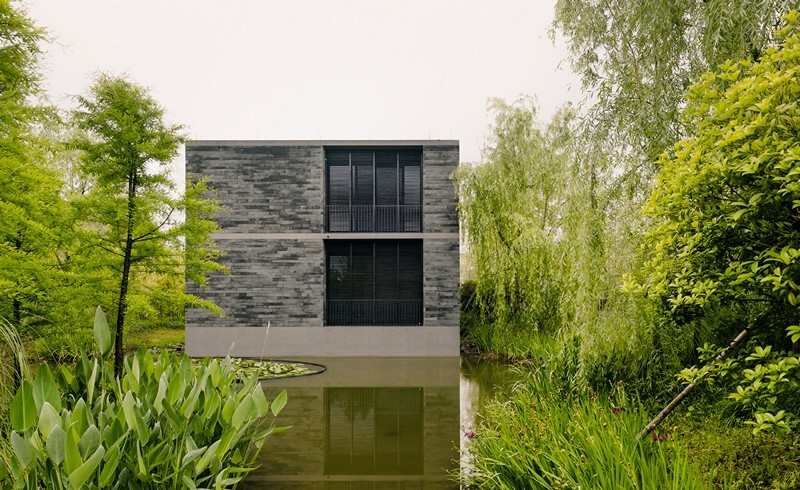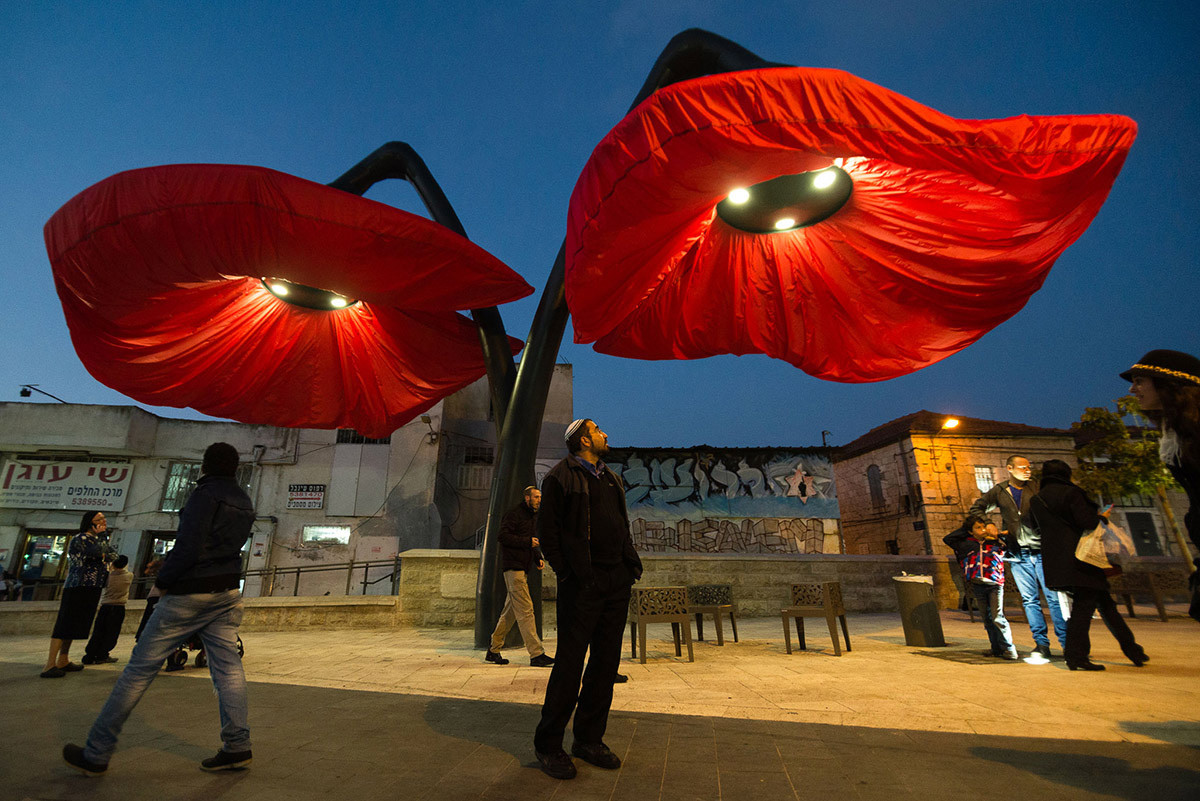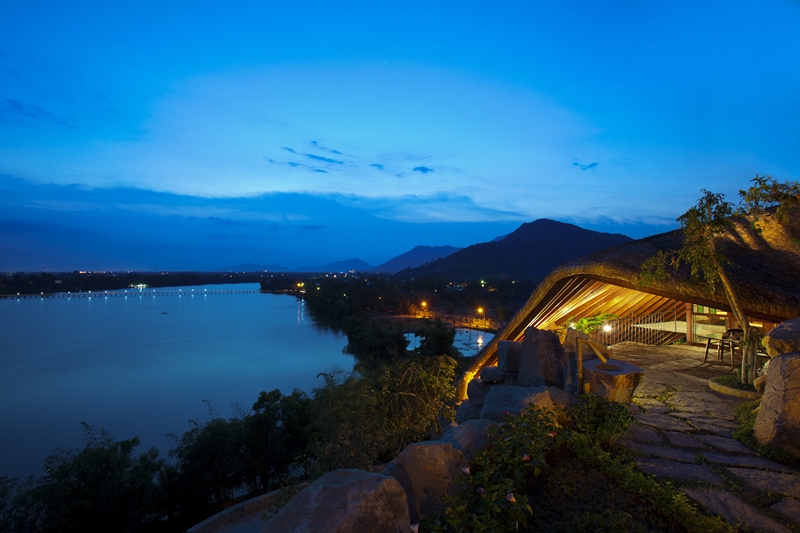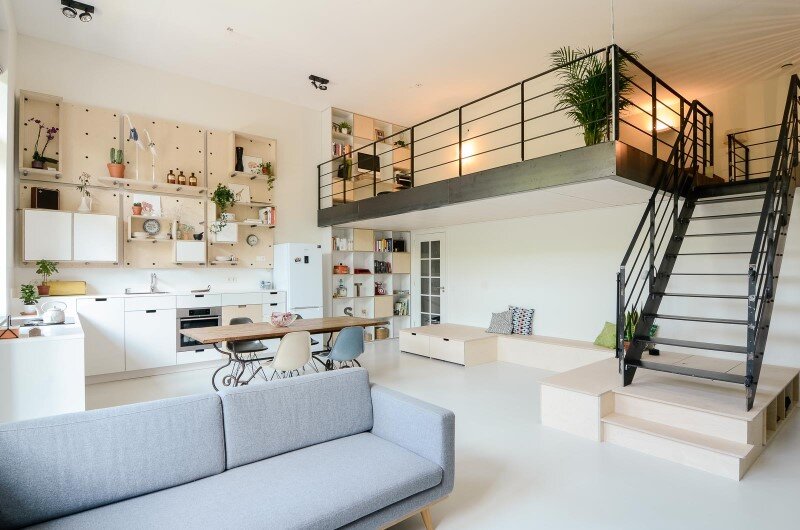San Anselmo House / Shands Studio
In the picturesque setting of Marin County, architect Barbara Shands has designed the San Anselmo House, a personal project tailored for her family. Situated on a sloping site, this 2,450 square foot residence cleverly utilizes its hillside position

