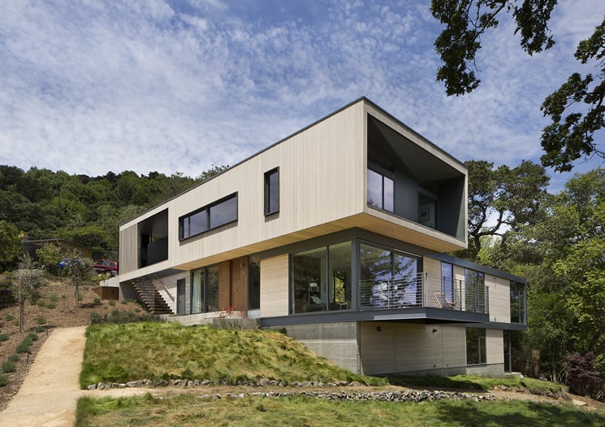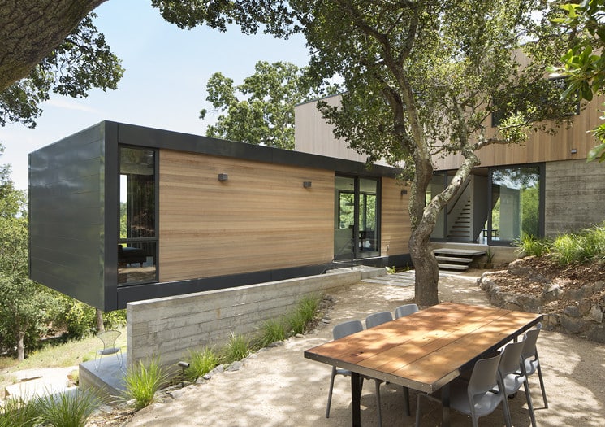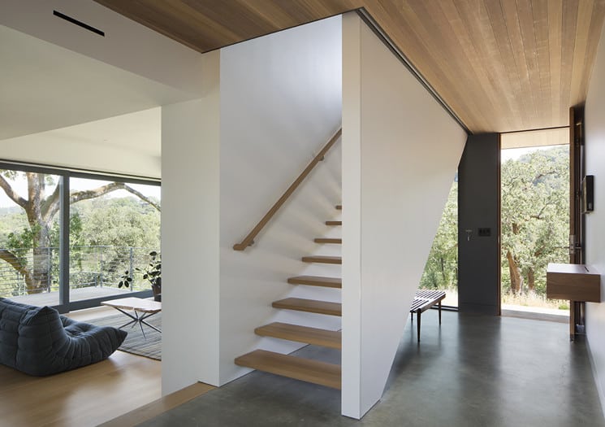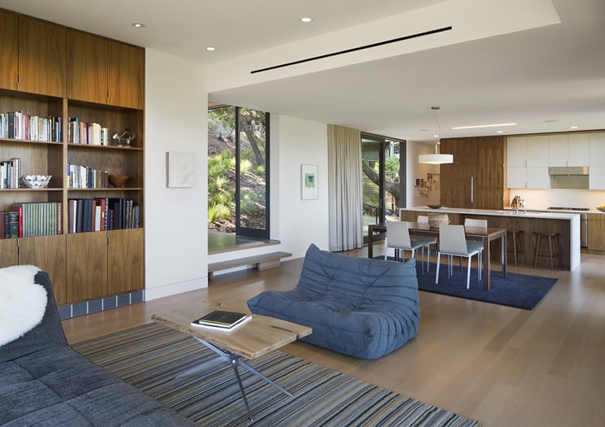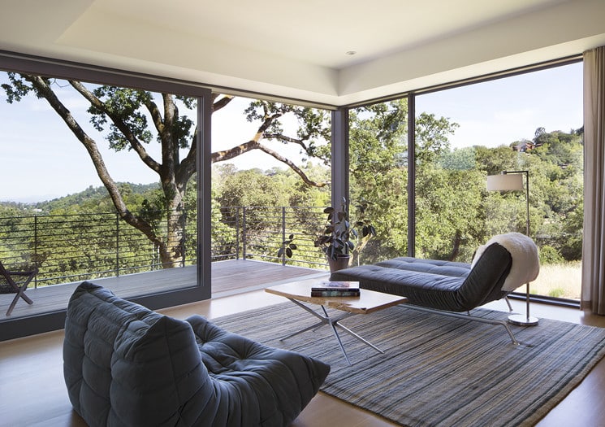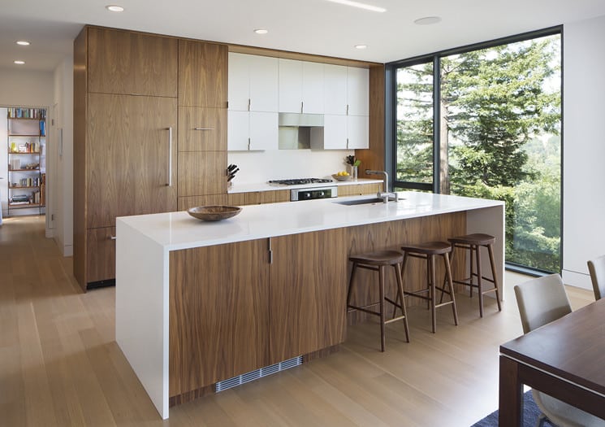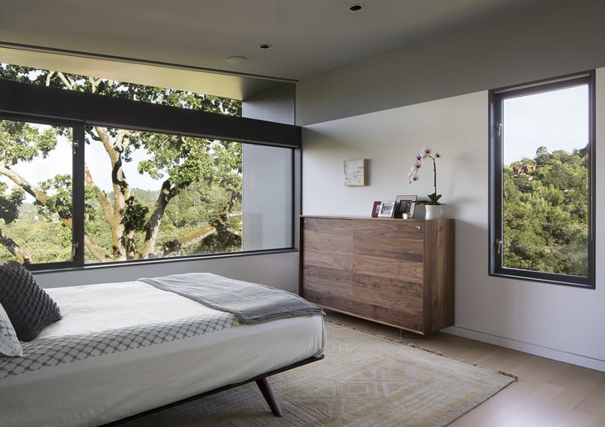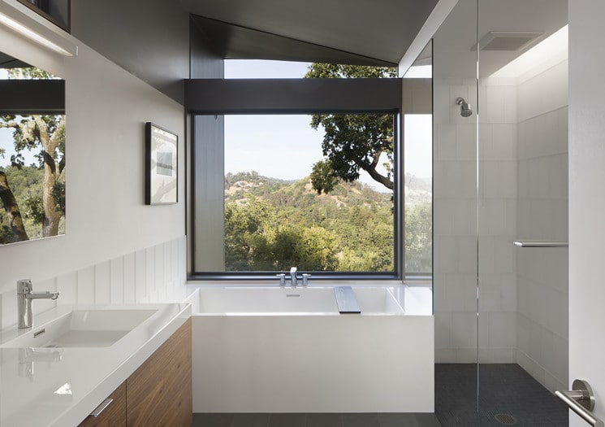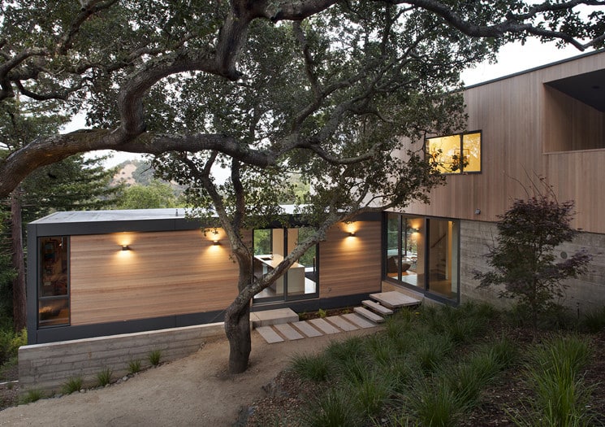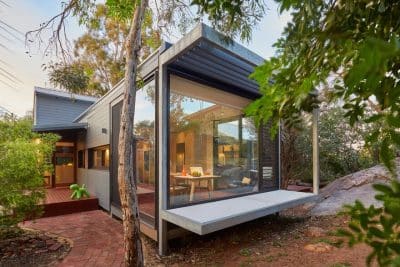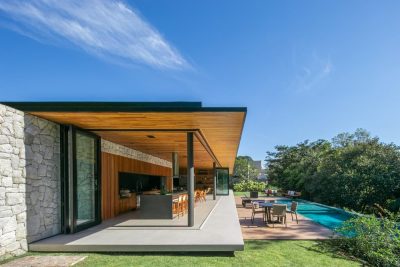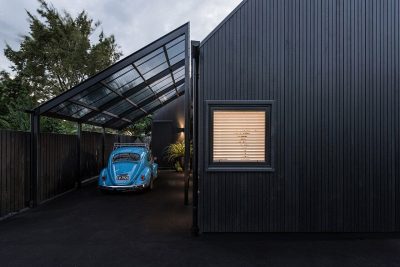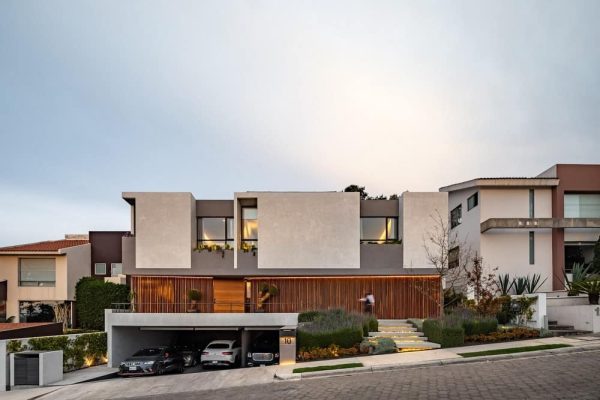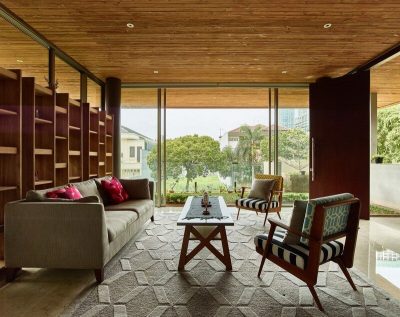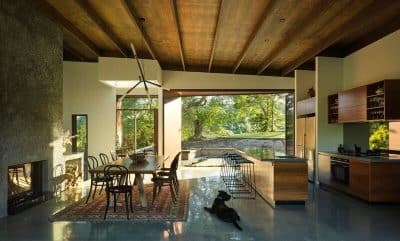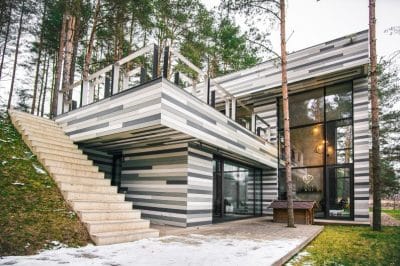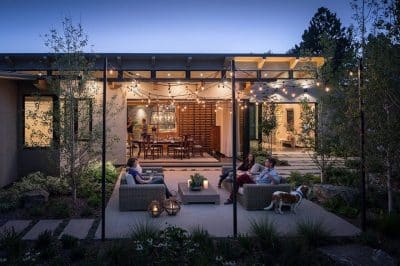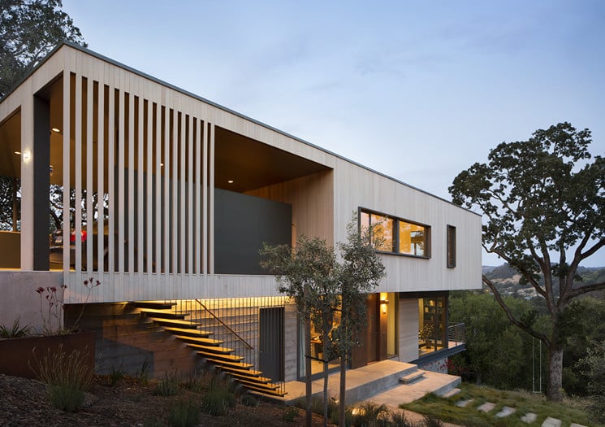
Project: San Anselmo House
Architects: Shands Studio
Location: Marin County, California, United States
Photographs: Paul Dyer
In the picturesque setting of Marin County, architect Barbara Shands has designed the San Anselmo House, a personal project tailored for her family. Situated on a sloping site, this 2,450 square foot residence cleverly utilizes its hillside position with two intersecting volumes that step down the terrain, integrating seamlessly with the natural landscape.
The home’s design strategically emphasizes outdoor living and a strong visual connection to its surroundings. Expansive windows and sliding glass doors not only flood the interior spaces with natural light but also facilitate a smooth transition between indoors and out. This architectural choice makes the exterior patio and a cantilevered deck feel like natural extensions of the living areas, blurring the lines between the built environment and the natural world outside.
On the upper level, the structure cantilevers over the lower level on the south side, an arrangement that is as aesthetically pleasing as it is functional. This design supports passive heating and cooling strategies, leveraging natural resources to maintain comfortable indoor temperatures throughout the year. The cantilever also shelters the space below, providing shade during the warmer months and allowing sunlight to warm the home during cooler periods.
Furthermore, the upper level features an inverted hip roof, an innovative solution that maximizes the surface area available for solar panels while keeping them hidden from street view. This not only enhances the house’s energy efficiency but also maintains the aesthetic integrity of the facade, ensuring that the technological elements do not interfere with the home’s sleek, modern design.
Barbara Shands’ San Anselmo House stands as a testament to thoughtful architectural planning and design that respects and utilizes the natural environment to create a sustainable, functional, and visually captivating living space for her family. This home demonstrates how architecture can adapt to its environment and contribute to a lifestyle that values both comfort and environmental consciousness.
