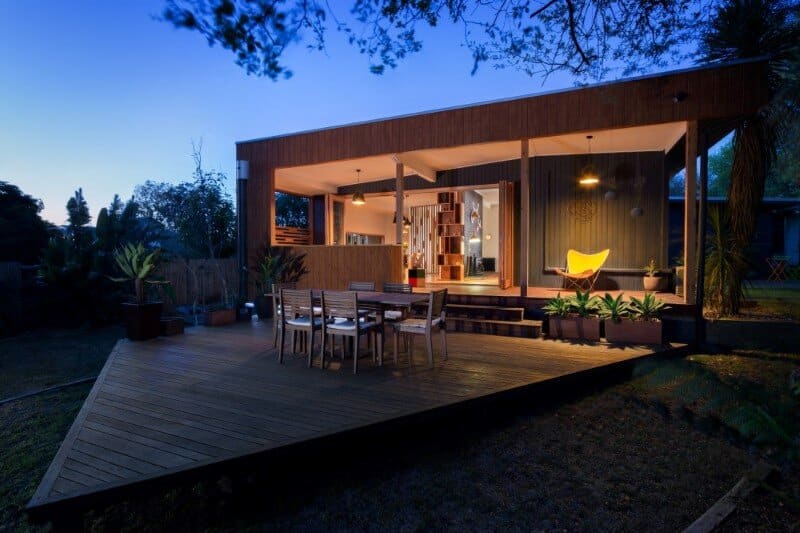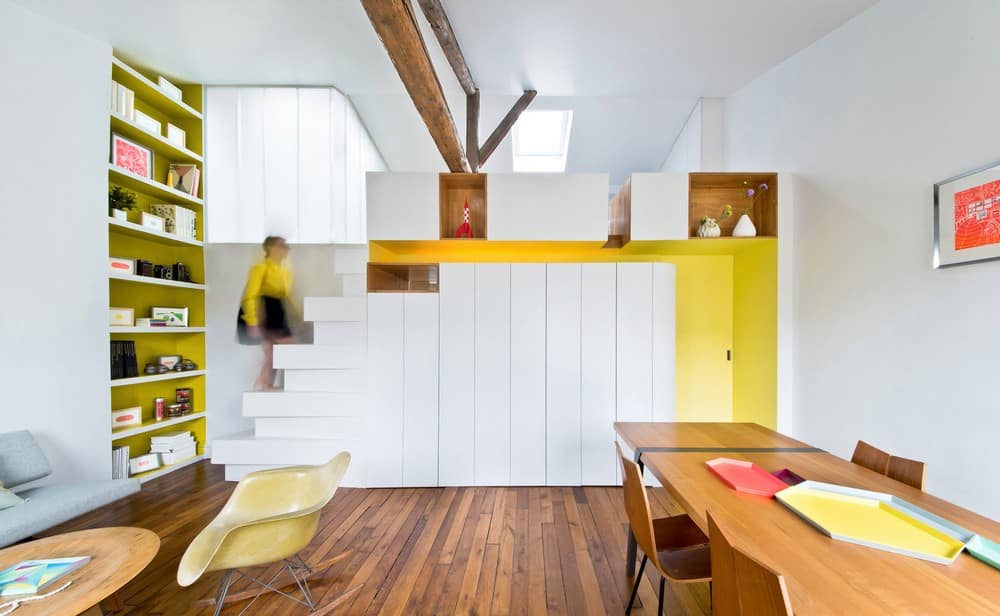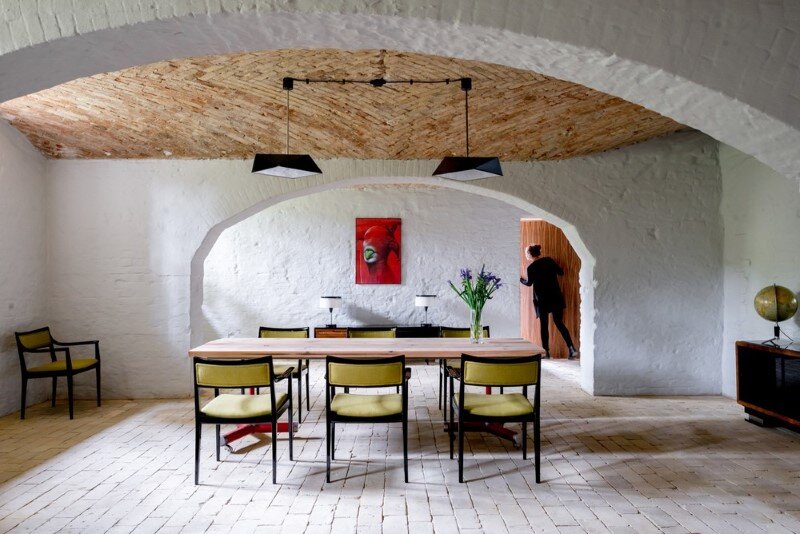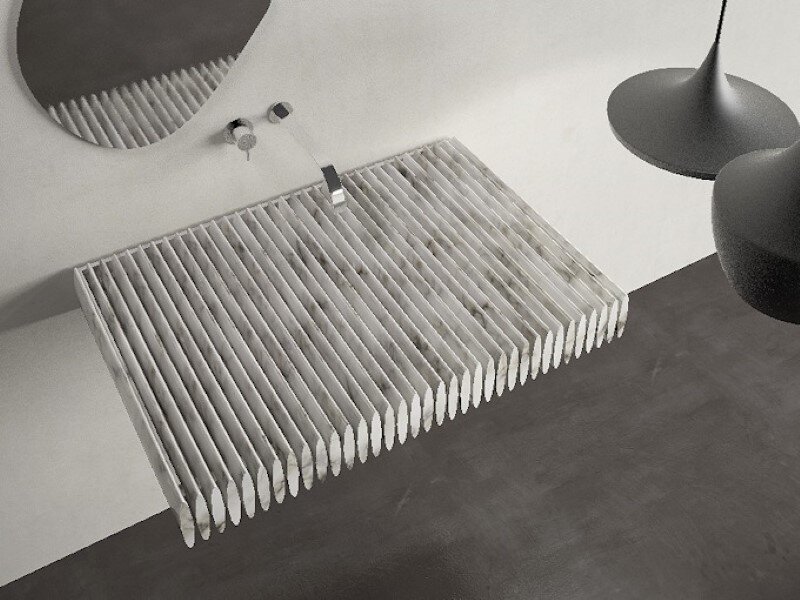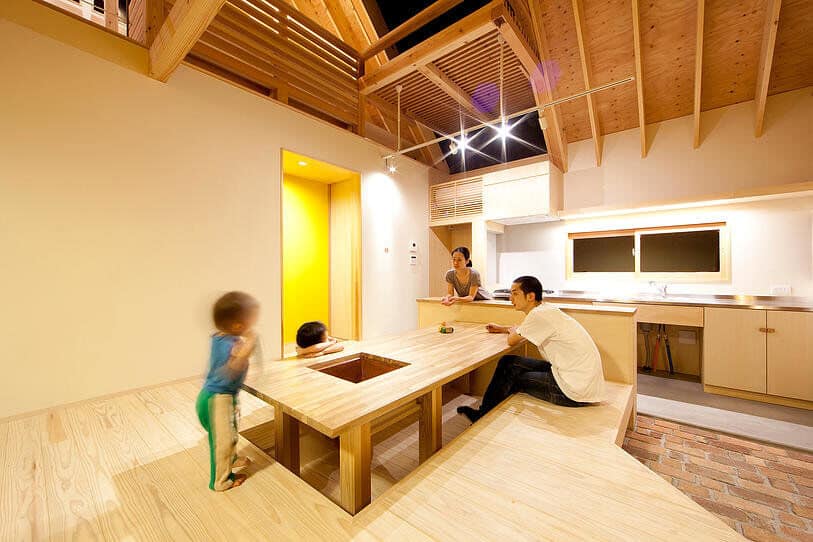Nunawading House – Single Family Home by Maxa Design
Nunawading House is a single-family home designed by Melbourne-based Maxa Design. Description by Maxa: The clients desired a complete makeover of their 4 bedroom 1960’s timber clad home to dramatically improve the function for their young family. Aesthetic changes to the streetscape were critical, along with a clear focus on sustainable design outcomes. This reinvention […]

