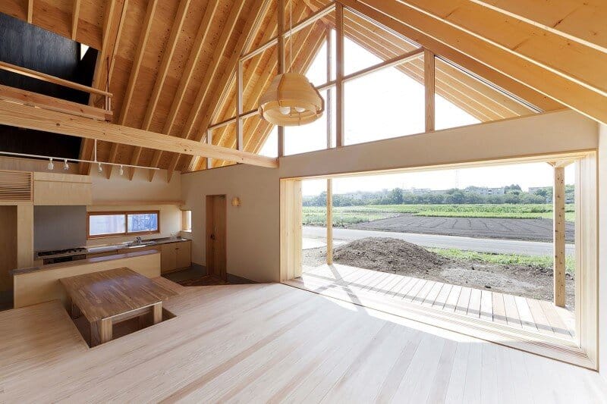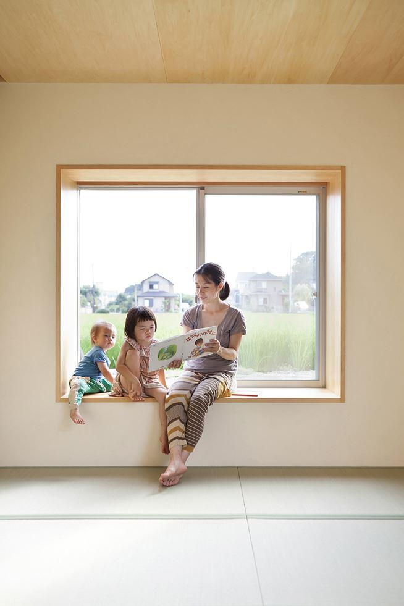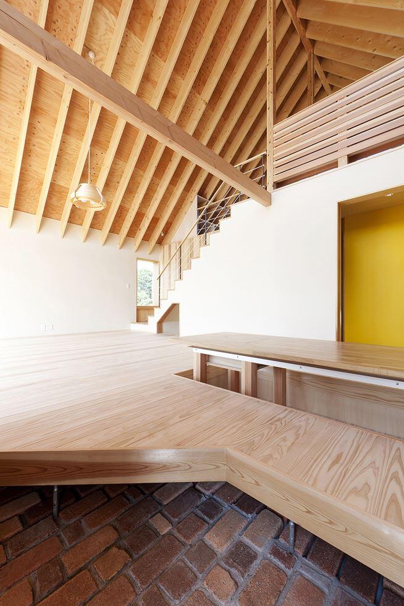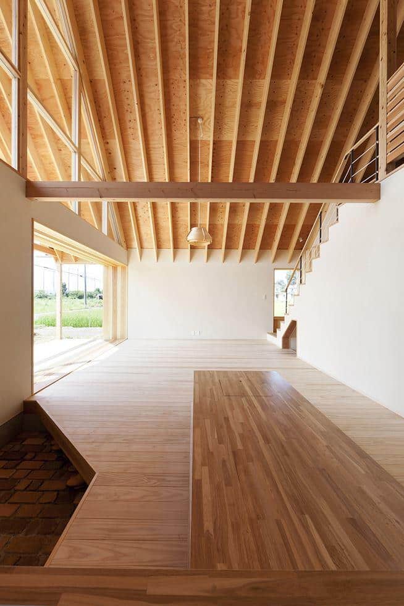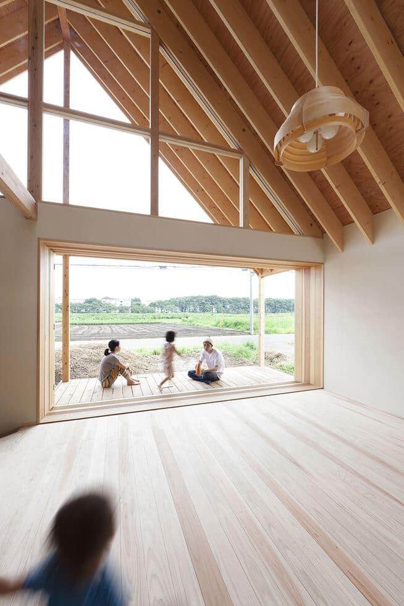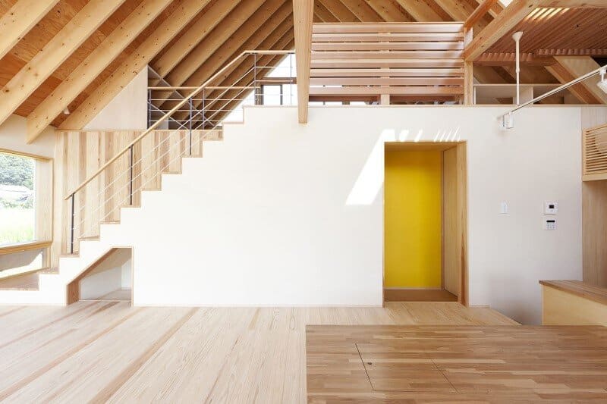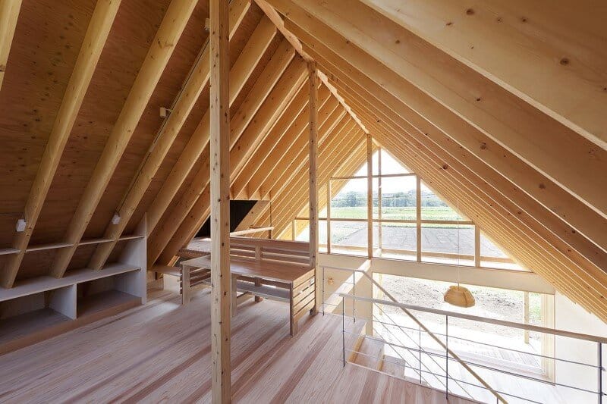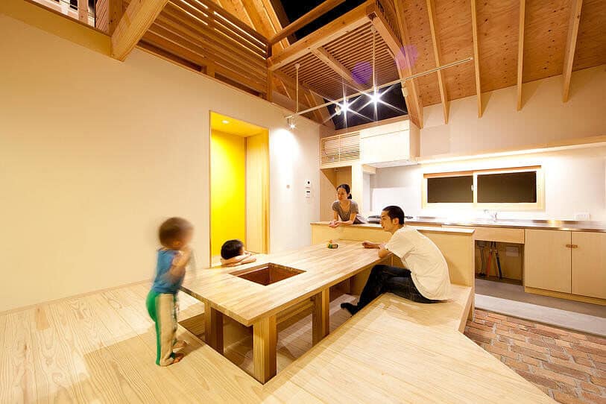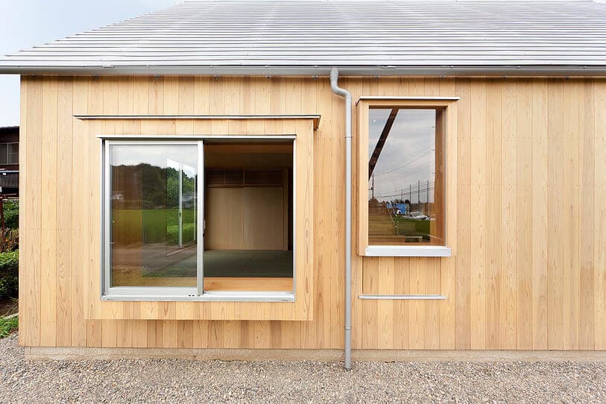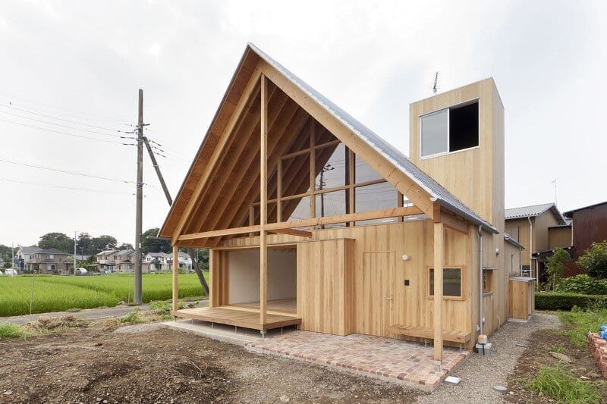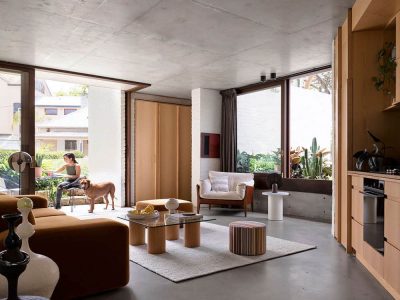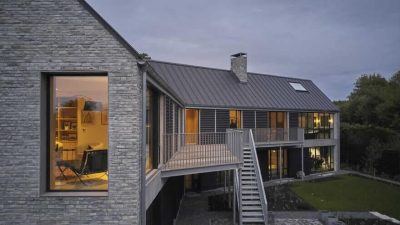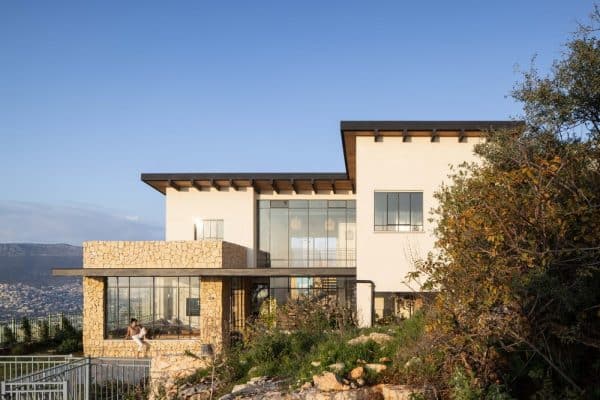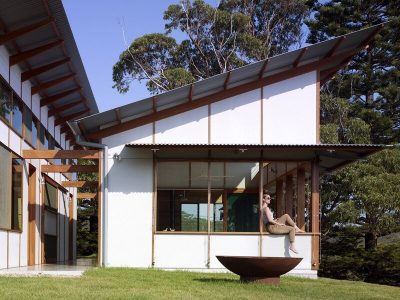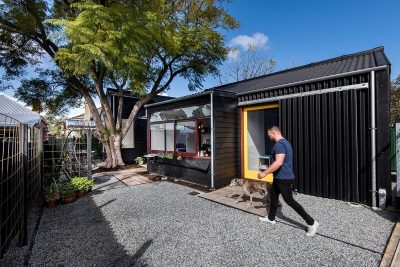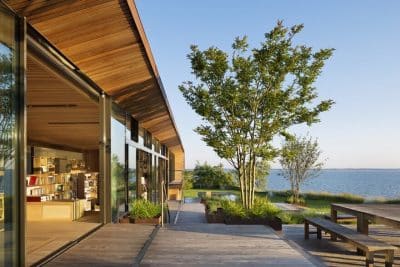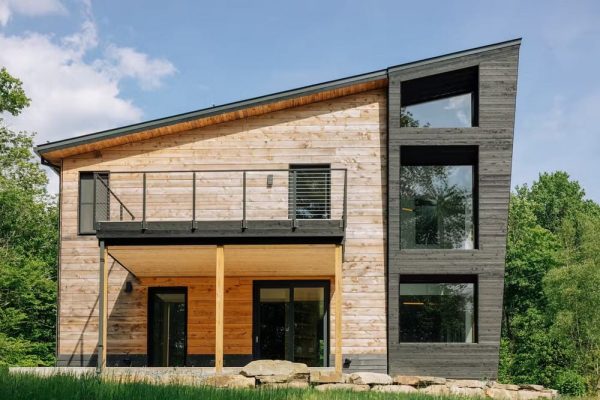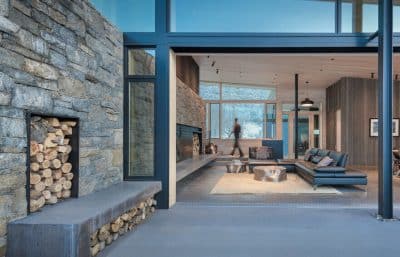Project: Kawagoe House
Architect: Tailored Design Lab.
Location: Kawagoe-city, Saitama, Japan
Construction: 2013.12 ‒ 2014.07
Site Area: 250.12 m²
Building Area: 81.98 m²
Total Floor Area: 104.35 m²
Photography: Yuji Nishijima
Tokyo-based Tailored Design Lab. have designed Kawagoe house, a wood frame house.
An active family, who loves gardening and playing outdoors, encountered a plot of land in a rural landscape located 20 minutes away from the city-center by car.
The area is in a relatively new housing development in a developing suburban area, and its surrounding environment includes extensive fields and farmhouses. This site belongs to a regulated planning area, meaning that an unobstructed view of the landscape is guaranteed unless city planning regulations are changed.

In studying the situation, it did not seem appropriate to create an elaborate and complex design that would be more suitable to a modern high-density urban environment. Instead, the most compelling solution in how to effectively incorporate the landscape would be to provide a design that opens up to and takes advantage of the surrounding elements.
In the design, a large roof frames the landscape and shelters the family below. An open living room is placed in the southern portion of this 8.19m square area; contrastingly, the private spaces such as bedrooms, lavatories, and storage are allocated to the north portion. This planning creates gradual and continuous layers of privacy, connecting the front farm, garden, terrace, doma-space, and the open living space through to the children’s room.
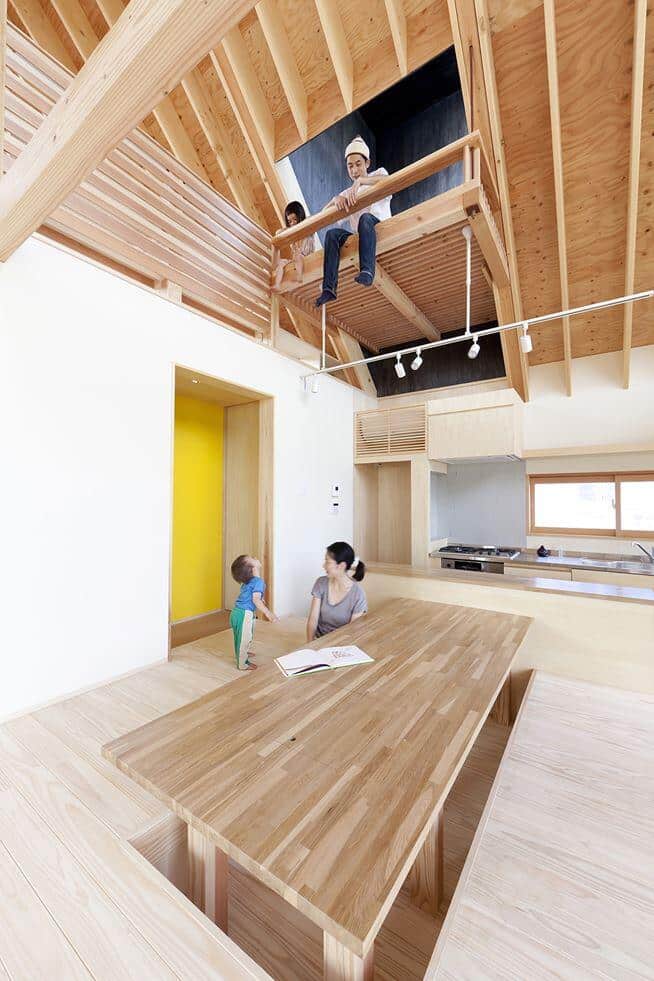
A 45-degree pitched roof is selected to create a large interior space and an efficient structure. The roof rests on a simple 105x105mm wooden framework and is made of 2×12 rafters spaced 455mm apart, and uses structural plywood for earthquake-resistance. A fully glassed gable allows dynamic views to the rural landscape. The roof and its structural directionality emphasize the perspective from north to south.
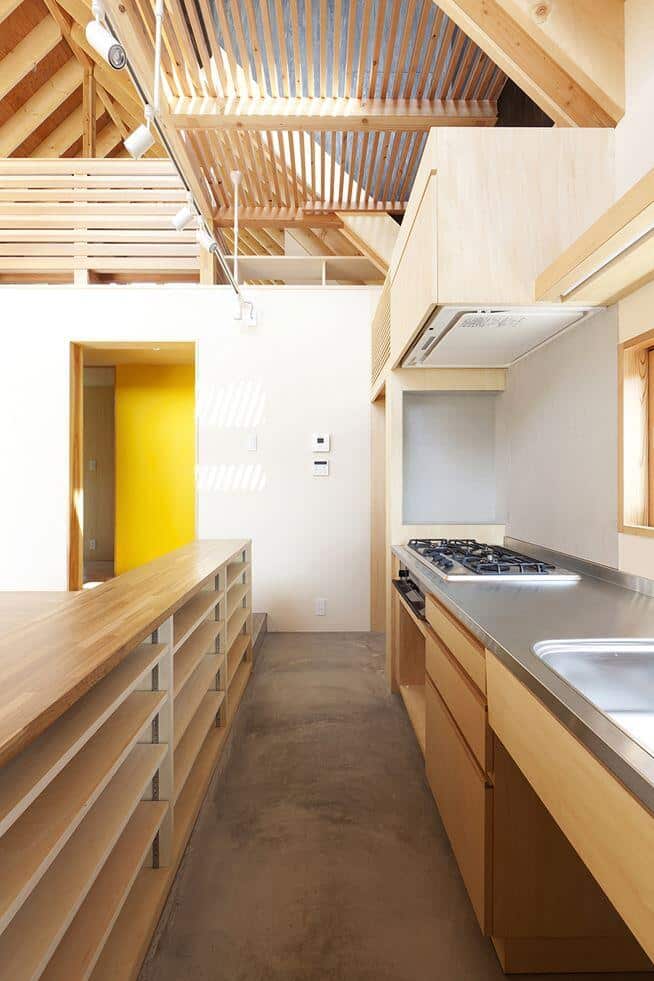
A chimney-shaped space extends out of the large roof making a ventilation tower named “Kaze no Ma” (space of wind). This was inspired by a small village I saw in Africa. As warm air rises and escapes through the high window, fresh air is pulled into the interior through windows on the ground floor. A black paint on the chimney’s interior promotes this ventilation cycle.
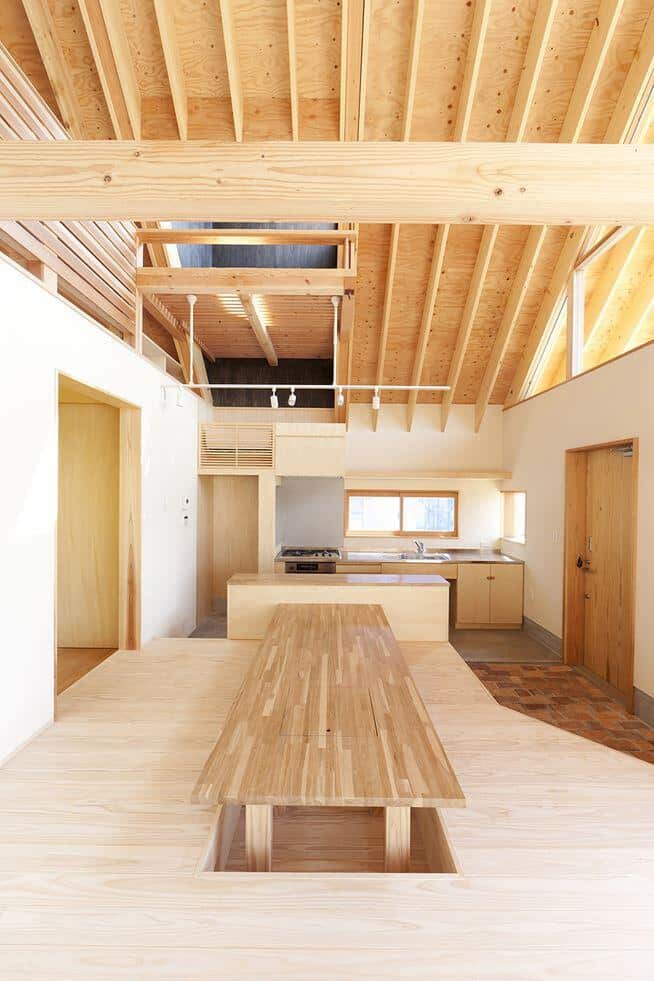
Drivers travelling along the front road often look at this house with fascination. People passing by greet the family and a local farmer regularly visits to share her harvested fresh vegetables. This large roof house is gradually contributing to the building of new relationships between the people in the area. We hope it will continue to provide a space for the making of many good memories in the future.

