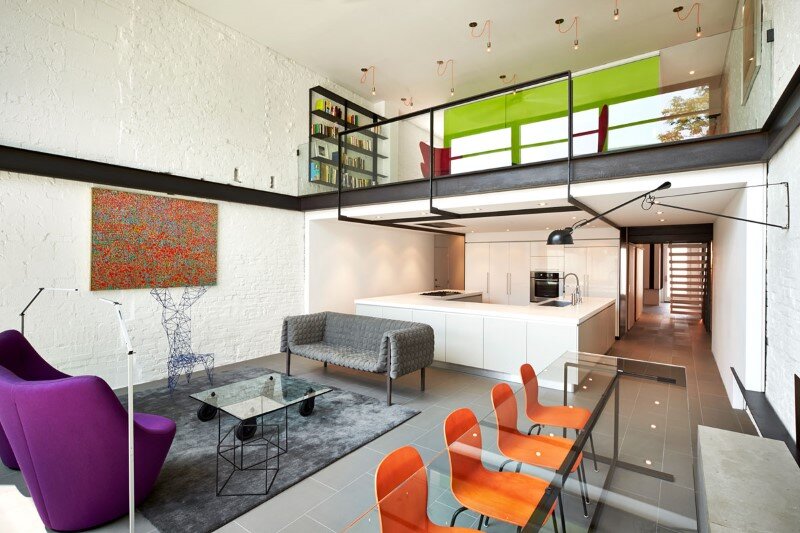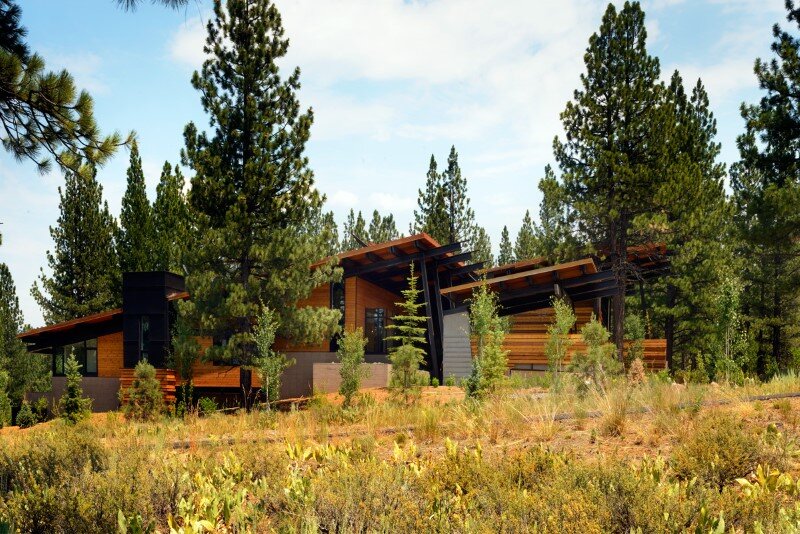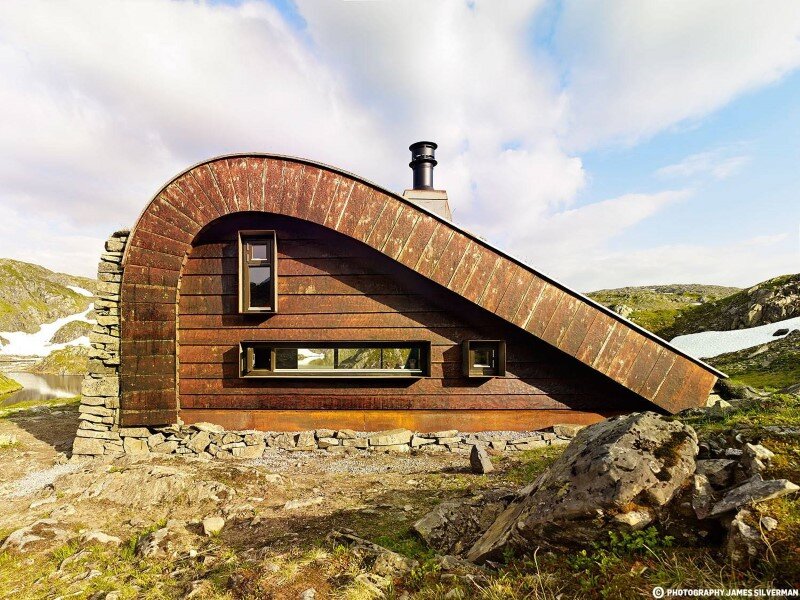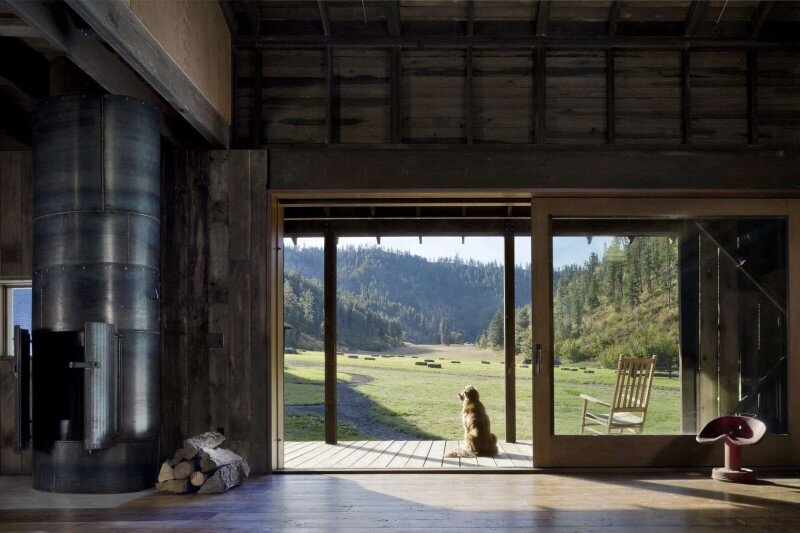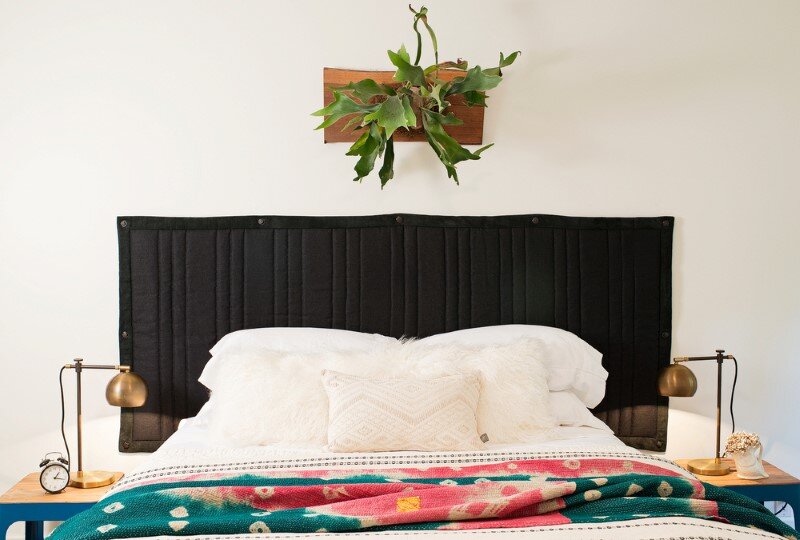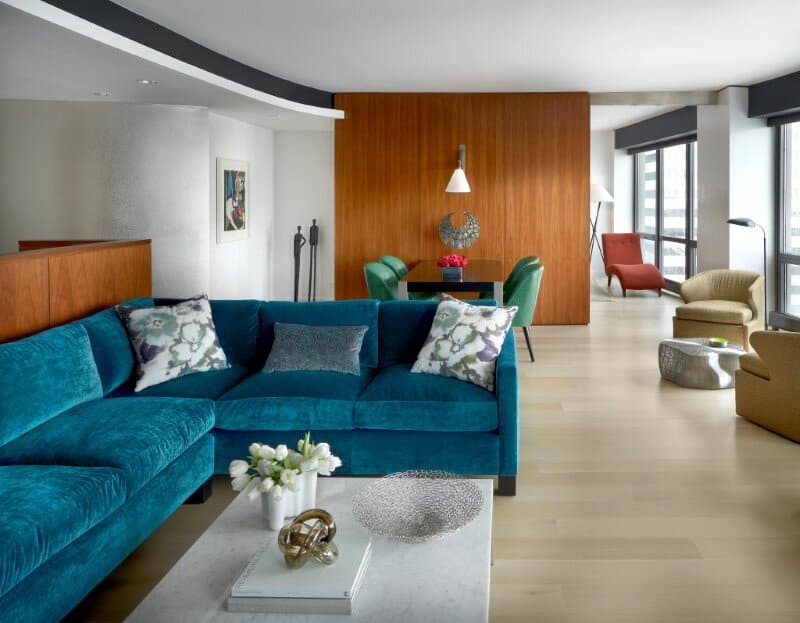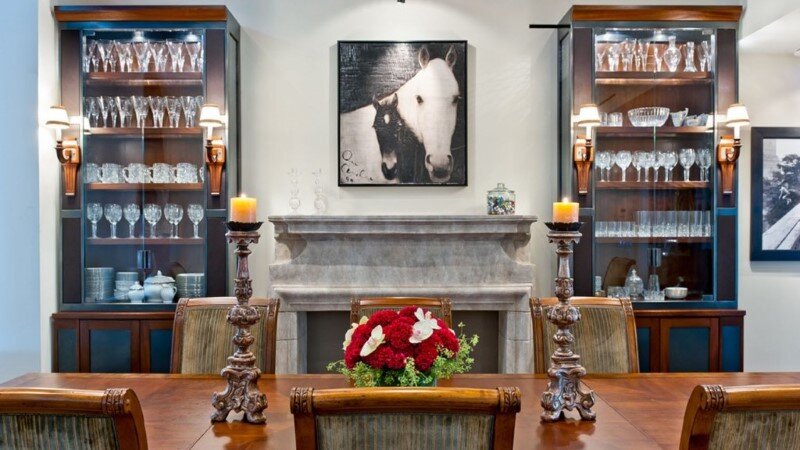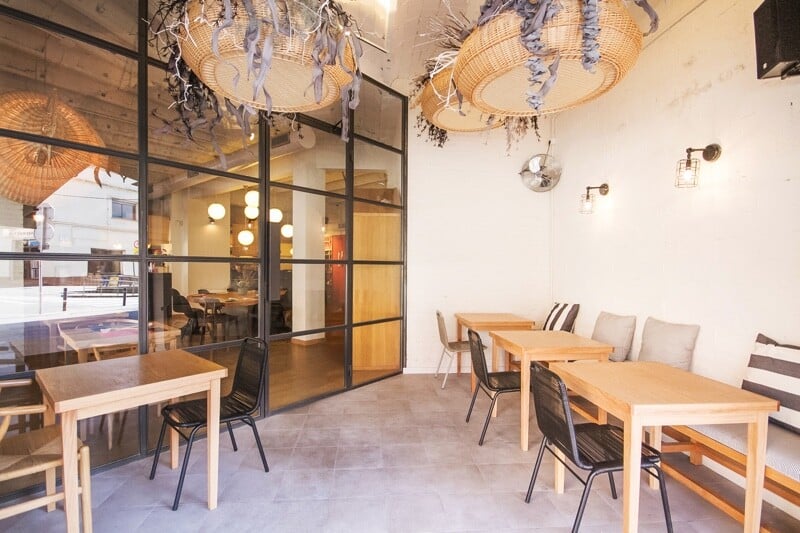Salt and Pepper House Designed for an Owner who Loves to Cook
Salt and Pepper House is located in Washington and was designed by KUBE Architecture. Description by Kube: The Owners of this home love to cook, and their first requirement was a “cook’s kitchen” as the centerpiece of the house. In addition, they have a strong color preference for black and white. Thus the concept of […]

